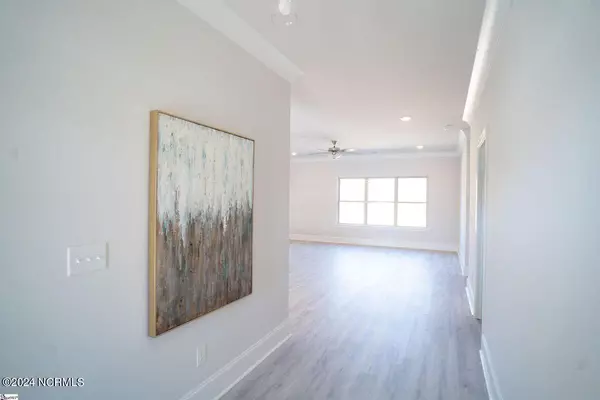
3 Beds
2 Baths
1,707 SqFt
3 Beds
2 Baths
1,707 SqFt
Key Details
Property Type Single Family Home
Sub Type Single Family Residence
Listing Status Active
Purchase Type For Sale
Square Footage 1,707 sqft
Price per Sqft $215
Subdivision River Landing
MLS Listing ID 100435915
Style Wood Frame
Bedrooms 3
Full Baths 2
HOA Fees $2,006
HOA Y/N Yes
Originating Board North Carolina Regional MLS
Year Built 2024
Annual Tax Amount $92
Lot Size 0.260 Acres
Acres 0.26
Lot Dimensions Irregular
Property Description
Nestled in a gated community, this thoughtfully designed 1707 floor plan combines outdoor beauty with indoor elegance, featuring front and backyard landscaping plus an irrigation system. Inside, sophisticated details like wainscoting, crown molding, tray ceilings, and recessed lighting create a luxurious, inviting atmosphere. The open-concept layout seamlessly connects the kitchen, dining, and living areas—ideal for both relaxation and entertaining.
The gourmet kitchen boasts stainless steel appliances, granite countertops, a tile backsplash, ample cabinetry, and a convenient breakfast bar. The dining area, highlighted by a coffered ceiling and chandelier, adds an extra touch of refinement. The private master suite offers a serene escape, featuring a spacious walk-in closet and an ensuite bathroom with a double vanity and spa-inspired five-foot tiled shower.
At the front of the home, two additional bedrooms provide flexibility for family, guests, or office space, while the central laundry room and two-car garage add convenience and storage. Step out onto the covered patio to enjoy a perfect outdoor retreat within the exclusive gates of the River Landing community.
With these exceptional features and limited-time incentives, this home perfectly balances luxury and affordability. Your dream home awaits!
Location
State NC
County Duplin
Community River Landing
Zoning Residential
Direction From I40, take Exit 385. Continue south to the River Landing Main Gate. Access is controlled and granted by appointment only. Call listing agent to set appointment.
Location Details Mainland
Rooms
Primary Bedroom Level Primary Living Area
Interior
Interior Features Foyer, Master Downstairs, 9Ft+ Ceilings, Tray Ceiling(s), Ceiling Fan(s), Pantry, Walk-in Shower, Walk-In Closet(s)
Heating Electric, Forced Air
Cooling Central Air
Exterior
Garage Off Street, Paved
Garage Spaces 2.0
Waterfront No
Roof Type Architectural Shingle
Porch Covered, Patio, Porch
Building
Story 1
Entry Level One
Foundation Slab
Sewer Municipal Sewer
Water Municipal Water
New Construction Yes
Schools
Elementary Schools Wallace
Middle Schools Rose Hill-Magnolia
High Schools Wallace-Rose Hill
Others
Tax ID 096760
Acceptable Financing Cash, Conventional, FHA, USDA Loan, VA Loan
Listing Terms Cash, Conventional, FHA, USDA Loan, VA Loan
Special Listing Condition None


"My job is to find and attract mastery-based agents to the office, protect the culture, and make sure everyone is happy! "
5960 Fairview Rd Ste. 400, Charlotte, NC, 28210, United States






