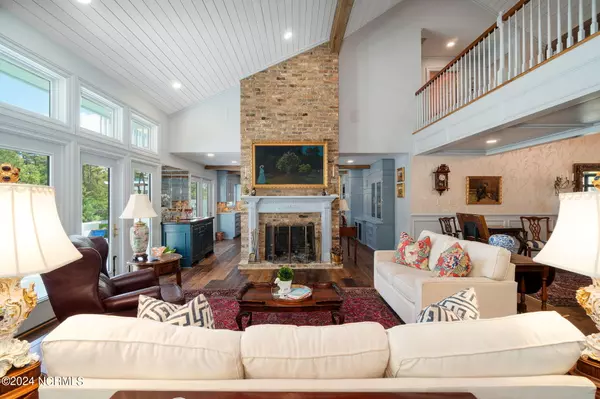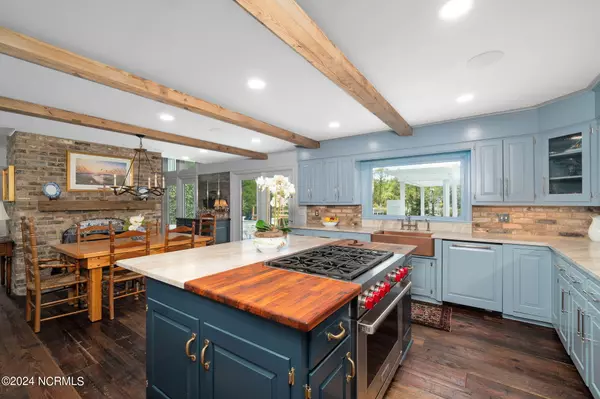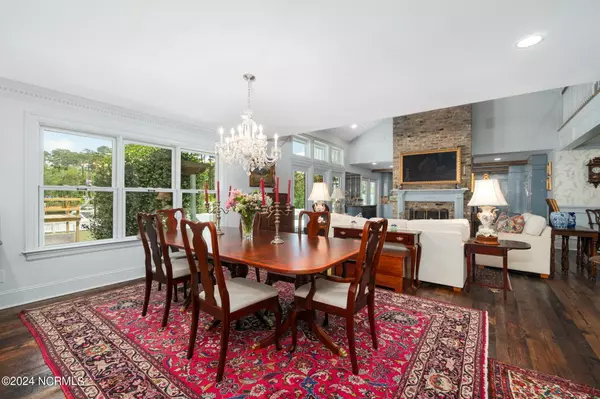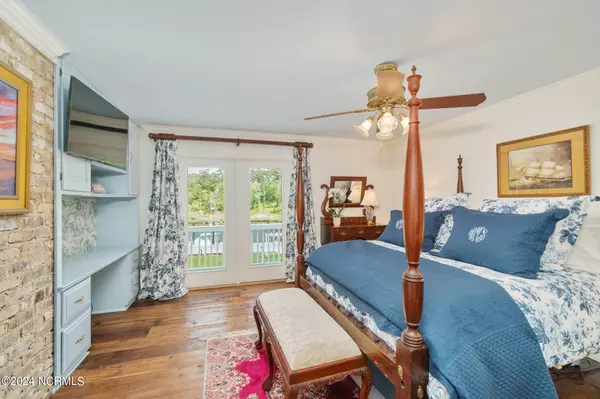
GET MORE INFORMATION
$ 1,937,777
$ 1,999,900 3.1%
4 Beds
4 Baths
3,652 SqFt
$ 1,937,777
$ 1,999,900 3.1%
4 Beds
4 Baths
3,652 SqFt
Key Details
Sold Price $1,937,777
Property Type Single Family Home
Sub Type Single Family Residence
Listing Status Sold
Purchase Type For Sale
Square Footage 3,652 sqft
Price per Sqft $530
Subdivision Spooners Creek
MLS Listing ID 100445221
Sold Date 12/09/24
Style Wood Frame
Bedrooms 4
Full Baths 4
HOA Y/N No
Originating Board Hive MLS
Year Built 1983
Annual Tax Amount $5,359
Lot Size 0.453 Acres
Acres 0.45
Lot Dimensions Survey under documents
Property Description
Location
State NC
County Carteret
Community Spooners Creek
Zoning R-20
Direction Highway 24 to Bryan Street; turn towards Bogue Sound; turn right onto Webb Court and this home is canalfront on your right.
Location Details Mainland
Rooms
Basement Crawl Space, None
Primary Bedroom Level Non Primary Living Area
Interior
Interior Features Foyer, Solid Surface, Kitchen Island, Vaulted Ceiling(s), Walk-in Shower, Wet Bar, Eat-in Kitchen, Walk-In Closet(s)
Heating Heat Pump, Geothermal
Flooring Laminate, Tile, Wood
Window Features Thermal Windows,Blinds
Appliance Water Softener, Washer, Stove/Oven - Gas, Refrigerator, Microwave - Built-In, Ice Maker, Dryer, Disposal, Dishwasher, Cooktop - Gas, Bar Refrigerator
Laundry Hookup - Dryer, Washer Hookup
Exterior
Parking Features Additional Parking, Concrete, Garage Door Opener, Circular Driveway, On Site, Paved
Garage Spaces 2.0
Waterfront Description Boat Lift,Bulkhead,Canal Front,Deeded Water Access,Deeded Water Rights,Deeded Waterfront,Sound Side,Waterfront Comm
View See Remarks, Canal, Water
Roof Type Metal,Shake,Wood
Porch Open, Covered, Deck, Porch
Building
Lot Description Cul-de-Sac Lot, Level
Story 2
Entry Level Two
Sewer Municipal Sewer
Water Municipal Water, Well
New Construction No
Schools
Elementary Schools Morehead City Elem
Middle Schools Morehead City
High Schools West Carteret
Others
Tax ID 636613034644000
Acceptable Financing Cash, Conventional
Listing Terms Cash, Conventional
Special Listing Condition None


"My job is to find and attract mastery-based agents to the office, protect the culture, and make sure everyone is happy! "
5960 Fairview Rd Ste. 400, Charlotte, NC, 28210, United States






