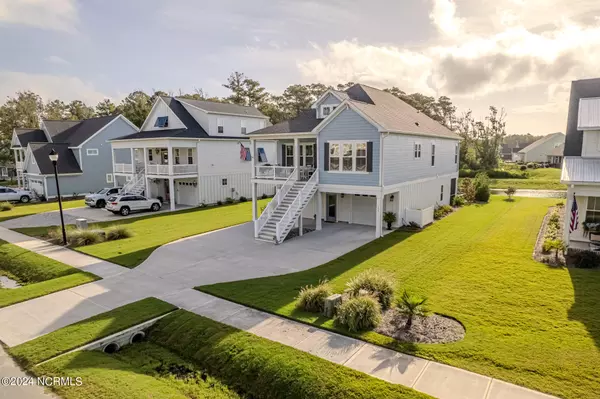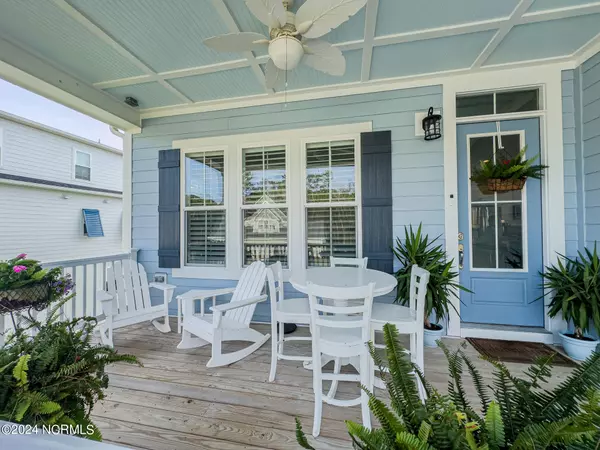
4 Beds
3 Baths
2,693 SqFt
4 Beds
3 Baths
2,693 SqFt
Key Details
Property Type Single Family Home
Sub Type Single Family Residence
Listing Status Active
Purchase Type For Sale
Square Footage 2,693 sqft
Price per Sqft $345
Subdivision Beau Coast
MLS Listing ID 100463922
Style Wood Frame
Bedrooms 4
Full Baths 3
HOA Fees $1,548
HOA Y/N Yes
Originating Board North Carolina Regional MLS
Year Built 2022
Lot Size 8,712 Sqft
Acres 0.2
Lot Dimensions 68 x 107 x 68 x 108
Property Description
Location
State NC
County Carteret
Community Beau Coast
Zoning Residential
Direction Take Lennoxville Rd to Shearwater Lane and turn Left. Take a left onto Great Egret and a right onto Sea Hawk Ln and then right on Freedom Park Rd. The entrance to the Peninsula is at Avocet Dr on the left. Home will be on your right.
Location Details Mainland
Rooms
Primary Bedroom Level Primary Living Area
Interior
Interior Features Kitchen Island, 9Ft+ Ceilings, Tray Ceiling(s), Ceiling Fan(s), Pantry, Walk-in Shower, Walk-In Closet(s)
Heating Heat Pump, Electric, Zoned
Cooling Zoned
Flooring LVT/LVP, Carpet
Fireplaces Type Gas Log
Fireplace Yes
Window Features Blinds
Appliance Stove/Oven - Gas, Refrigerator, Microwave - Built-In, Disposal, Dishwasher, Bar Refrigerator
Laundry Inside
Exterior
Exterior Feature Irrigation System
Garage Concrete, Garage Door Opener
Garage Spaces 2.0
Waterfront No
View Pond
Roof Type Architectural Shingle
Porch Covered, Patio, Porch, Screened
Building
Story 2
Entry Level Two
Foundation Slab
Sewer Municipal Sewer
Water Municipal Water
Structure Type Irrigation System
New Construction No
Schools
Elementary Schools Beaufort
Middle Schools Beaufort
High Schools East Carteret
Others
Tax ID 731617006626000
Acceptable Financing Cash, Conventional, VA Loan
Listing Terms Cash, Conventional, VA Loan
Special Listing Condition None


"My job is to find and attract mastery-based agents to the office, protect the culture, and make sure everyone is happy! "
5960 Fairview Rd Ste. 400, Charlotte, NC, 28210, United States






