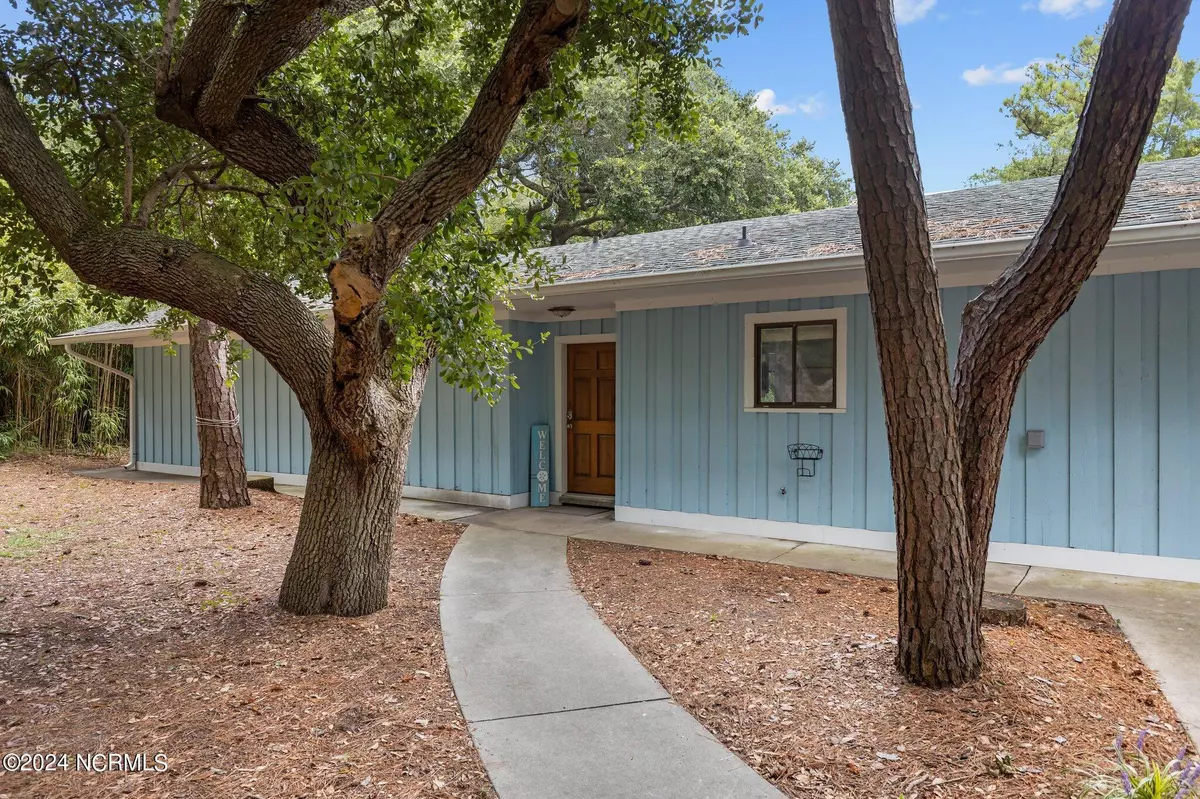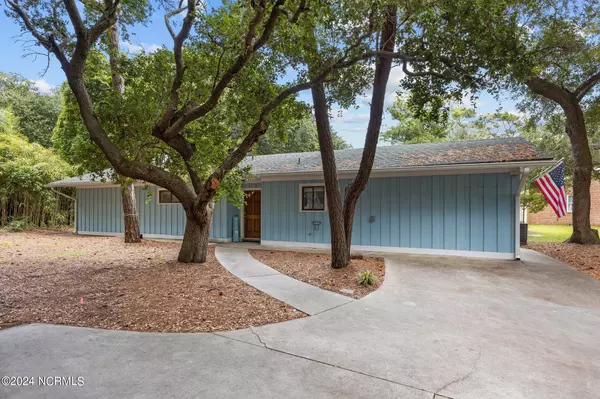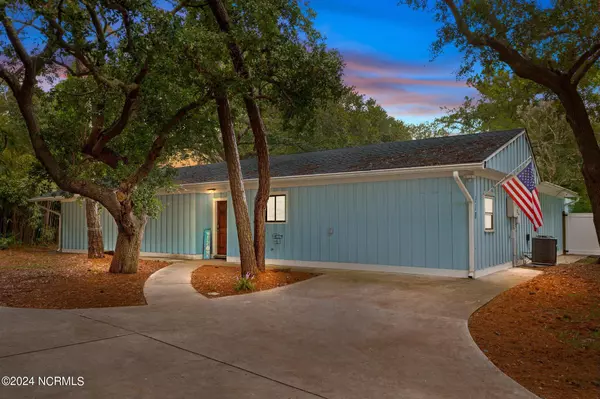
3 Beds
3 Baths
2,269 SqFt
3 Beds
3 Baths
2,269 SqFt
Key Details
Property Type Single Family Home
Sub Type Single Family Residence
Listing Status Active
Purchase Type For Sale
Square Footage 2,269 sqft
Price per Sqft $321
Subdivision Pine Knoll Association
MLS Listing ID 100464002
Style Wood Frame
Bedrooms 3
Full Baths 2
Half Baths 1
HOA Fees $170
HOA Y/N Yes
Originating Board North Carolina Regional MLS
Year Built 1976
Annual Tax Amount $1,451
Lot Size 0.410 Acres
Acres 0.41
Lot Dimensions 118' x 150'
Property Description
Step inside to find a spacious living room anchored by a cozy fireplace, perfect for unwinding after a day on the beach. The stunning kitchen is a culinary playground, boasting gorgeous countertops, a large island for gathering, a farmhouse copper sink, and stylish floating shelves. A chic tile backsplash adds character, while stainless steel appliances and a wet bar make entertaining effortless.
The primary bedroom is a true retreat, complete with a freshly renovated ensuite featuring a double vanity, sleek tile floors, and a beautifully designed walk-in shower. The laundry area and bonus room are also conveniently located on this side of the home. The opposite wing houses two additional bedrooms and a second full bathroom, offering privacy and comfort for guests—perfect for an in-law suite or a short-term rental opportunity.
Speaking of rentals, this property is currently on the market, making it not just a dream home but also a smart investment. Outside, the in-ground pool and patio invite you to enjoy sunny afternoons grilling, relaxing, and soaking in the peaceful surroundings. The backyard, framed by mature trees, offers endless possibilities for your personal touch, and there's an additional 267 sq. ft. of unfinished space with a separate entrance—ideal for a recreation room or studio.
Situated on the tranquil sound side, this home offers a serene escape with easy beach access just down the road. As part of the Pine Knoll Association, you'll enjoy private beach access, marinas, boat ramps, parks, and playgrounds.
Location
State NC
County Carteret
Community Pine Knoll Association
Zoning residential
Direction From Atlantic beach turn right on to Holly Rd & the home will be on your right. From Emerald Isle turn left on Holly Rd & the home will be on your right.
Location Details Island
Rooms
Basement None
Primary Bedroom Level Primary Living Area
Interior
Interior Features Foyer, Kitchen Island, Master Downstairs, Ceiling Fan(s), Furnished, Pantry, Walk-in Shower, Walk-In Closet(s)
Heating Electric, Heat Pump, Zoned
Cooling Central Air, Zoned
Flooring LVT/LVP, Tile
Window Features Blinds
Appliance Freezer, Water Softener, Washer, Vent Hood, Stove/Oven - Electric, Refrigerator, Microwave - Built-In, Ice Maker, Dryer, Dishwasher, Cooktop - Electric
Laundry Laundry Closet
Exterior
Garage Concrete, On Site, Paved
Pool In Ground
Waterfront No
Waterfront Description Deeded Beach Access,Water Access Comm,Waterfront Comm
Roof Type Shingle
Porch Patio
Building
Story 1
Entry Level One
Foundation Slab
Sewer Septic On Site
Water Municipal Water
New Construction No
Schools
Elementary Schools Morehead City Elem
Middle Schools Morehead City
High Schools West Carteret
Others
Tax ID 636513121735000
Acceptable Financing Cash, Conventional, FHA, VA Loan
Listing Terms Cash, Conventional, FHA, VA Loan
Special Listing Condition None


"My job is to find and attract mastery-based agents to the office, protect the culture, and make sure everyone is happy! "
5960 Fairview Rd Ste. 400, Charlotte, NC, 28210, United States






