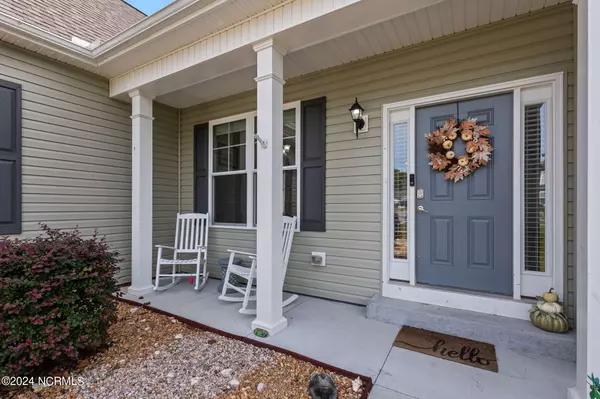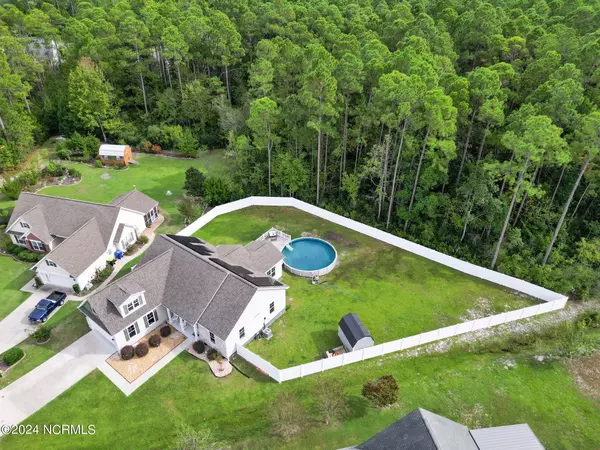
3 Beds
2 Baths
2,183 SqFt
3 Beds
2 Baths
2,183 SqFt
Key Details
Property Type Single Family Home
Sub Type Single Family Residence
Listing Status Active
Purchase Type For Sale
Square Footage 2,183 sqft
Price per Sqft $180
Subdivision The Highlands
MLS Listing ID 100470503
Style Wood Frame
Bedrooms 3
Full Baths 2
HOA Fees $120
HOA Y/N Yes
Originating Board North Carolina Regional MLS
Year Built 2019
Lot Size 0.564 Acres
Acres 0.56
Lot Dimensions 15'9x163'x167'x113'x321'
Property Description
Step inside to discover an inviting open floor plan that's perfect for entertaining. The spacious great room provides a central hub for daily living, while the modern kitchen presents granite countertops, stainless steel appliances, a large island, and a pantry—ideal for culinary enthusiasts. The dining area opens onto a rear patio, offering the perfect flow for indoor-outdoor gatherings.
On the main level, you'll find three bedrooms, including a luxurious Owner's Suite with a walk-in closet and a private bath equipped with dual sinks and a separate shower. Upstairs, a versatile bonus room awaits, perfect for use as an office, gym, or guest retreat.
For year-round enjoyment, the home features a Carolina Room, where you can unwind by the cozy fireplace. This sun-filled space offers the perfect retreat in every season—whether you're relaxing on a cool winter evening or enjoying the warm coastal breeze in the summer.
Step outside and imagine lounging on your back deck or cooling off in the above-ground pool during summer days. The spacious cul-de-sac lot provides ample privacy, making this home the ultimate coastal retreat. With a finished two-car garage, plenty of storage, and owner-owned solar this property has everything you need to embrace the laid-back coastal lifestyle along the barrier islands of Brunswick County.
Location
State NC
County Brunswick
Community The Highlands
Zoning Sh-R-10
Direction From US 17 S Turn right onto Frontage Rd. NW Turn right onto Highlands Glen Turn left onto Edinburgh Dr. Turn left onto Stone Haven Ct. 552 Stone Haven Ct. is in cul-de-sac
Location Details Mainland
Rooms
Other Rooms Shed(s)
Basement Crawl Space
Primary Bedroom Level Primary Living Area
Interior
Interior Features Solid Surface, Master Downstairs, Ceiling Fan(s), Pantry, Walk-in Shower, Eat-in Kitchen, Walk-In Closet(s)
Heating Heat Pump, Solar
Cooling Central Air
Flooring LVT/LVP, Carpet, Tile
Window Features Blinds
Appliance Washer, Vent Hood, Stove/Oven - Electric, Refrigerator, Microwave - Built-In, Dryer, Dishwasher
Laundry Hookup - Dryer, Laundry Closet, Washer Hookup
Exterior
Garage Spaces 2.0
Pool Above Ground
Utilities Available Community Water
Roof Type Shingle
Porch Deck
Building
Lot Description Cul-de-Sac Lot
Story 1
Entry Level One and One Half
Sewer Community Sewer
New Construction No
Schools
Elementary Schools Supply
Middle Schools Shallotte
High Schools West Brunswick
Others
Tax ID 182ha022
Acceptable Financing Cash, Conventional, FHA, VA Loan
Listing Terms Cash, Conventional, FHA, VA Loan
Special Listing Condition None


"My job is to find and attract mastery-based agents to the office, protect the culture, and make sure everyone is happy! "
5960 Fairview Rd Ste. 400, Charlotte, NC, 28210, United States






