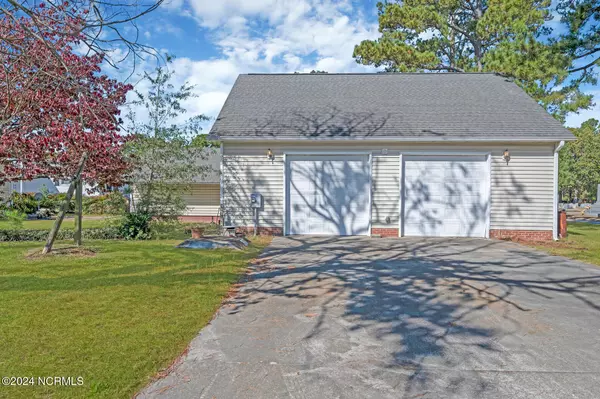
3 Beds
3 Baths
2,118 SqFt
3 Beds
3 Baths
2,118 SqFt
Key Details
Property Type Single Family Home
Sub Type Single Family Residence
Listing Status Active
Purchase Type For Sale
Square Footage 2,118 sqft
Price per Sqft $125
Subdivision Not In Subdivision
MLS Listing ID 100473217
Style Wood Frame
Bedrooms 3
Full Baths 3
HOA Y/N No
Originating Board North Carolina Regional MLS
Year Built 1961
Annual Tax Amount $3,379
Lot Size 0.320 Acres
Acres 0.32
Lot Dimensions Two parcels included in the sale (12571 & 09771)
Property Description
Location
State NC
County Pitt
Community Not In Subdivision
Zoning R8
Direction Take 587 from Wilson or Greenville to Hwy 121. Hwy 121 turns into N Main Street, take a left on East Horne Avenue. Home is on the left.
Location Details Mainland
Rooms
Other Rooms Storage, Workshop
Basement Crawl Space
Primary Bedroom Level Primary Living Area
Interior
Interior Features Master Downstairs, Ceiling Fan(s), Walk-in Shower, Eat-in Kitchen
Heating Electric, Heat Pump
Cooling Central Air
Flooring Carpet, Laminate, Vinyl
Window Features Thermal Windows
Appliance Stove/Oven - Electric, Refrigerator, Dishwasher
Laundry Hookup - Dryer, Washer Hookup, Inside
Exterior
Garage Concrete, See Remarks, On Site
Garage Spaces 2.0
Waterfront No
Roof Type Composition
Porch Covered, Patio, Porch
Building
Lot Description Corner Lot
Story 1
Entry Level One
Sewer Municipal Sewer
Water Municipal Water
New Construction No
Schools
Elementary Schools H. B. Sugg
Middle Schools Sam D Bundy
High Schools Farmville Central
Others
Tax ID 12571
Acceptable Financing Cash, Conventional
Listing Terms Cash, Conventional
Special Listing Condition None


"My job is to find and attract mastery-based agents to the office, protect the culture, and make sure everyone is happy! "
5960 Fairview Rd Ste. 400, Charlotte, NC, 28210, United States






