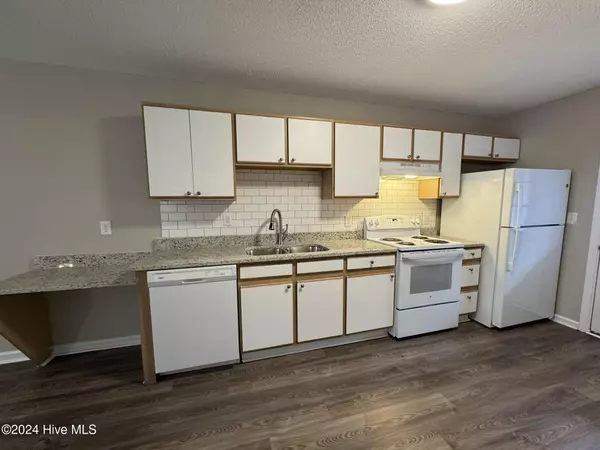2 Beds
1 Bath
610 SqFt
2 Beds
1 Bath
610 SqFt
Key Details
Property Type Condo
Sub Type Apartment
Listing Status Active
Purchase Type For Rent
Square Footage 610 sqft
Subdivision Hampton Downs Of Nashville
MLS Listing ID 100474246
Style Wood Frame
Bedrooms 2
Full Baths 1
HOA Y/N No
Originating Board Hive MLS
Year Built 1999
Lot Size 0.990 Acres
Acres 0.99
Property Sub-Type Apartment
Property Description
Must have credit score of 600 or higher and monthly income of $3,000.00 or higher.
Location
State NC
County Nash
Community Hampton Downs Of Nashville
Direction Take Hwy 64 to first Nashville Exit, turn left, next right on Washington to Wheeless, continue to N Wheeless baring to the left, 125 building to the right.
Location Details Mainland
Rooms
Basement None
Primary Bedroom Level Primary Living Area
Interior
Interior Features Wash/Dry Connect, Apt/Suite, Vaulted Ceiling(s), Ceiling Fan(s), Eat-in Kitchen, Walk-In Closet(s)
Heating Electric, Heat Pump
Cooling Central Air
Flooring LVT/LVP, Carpet
Fireplaces Type None
Fireplace No
Window Features Blinds
Appliance Vent Hood, Stove/Oven - Electric, Refrigerator, Dishwasher
Laundry Hookup - Dryer, Washer Hookup, In Kitchen
Exterior
Exterior Feature None
Parking Features Lighted, Off Street, On Site, Paved, Shared Driveway
Waterfront Description None
Accessibility Accessible Approach with Ramp
Porch Enclosed, Patio
Building
Story 1
Entry Level Two,One
Sewer Municipal Sewer
Water Municipal Water
Structure Type None
Schools
Elementary Schools Nashville
Middle Schools Nash Central
High Schools Nash Central
Others
Tax ID 3801-20-90-7982

"My job is to find and attract mastery-based agents to the office, protect the culture, and make sure everyone is happy! "
5960 Fairview Rd Ste. 400, Charlotte, NC, 28210, United States






