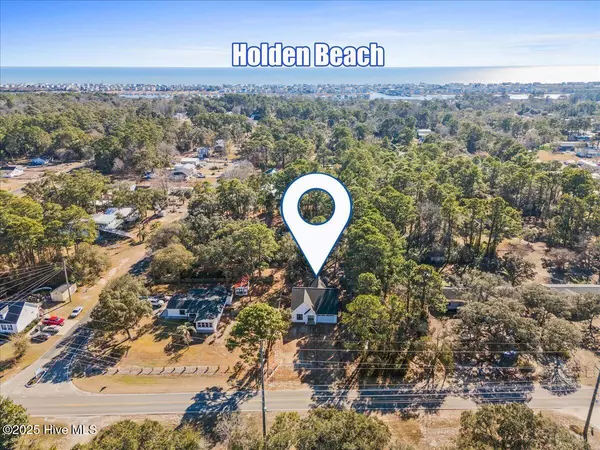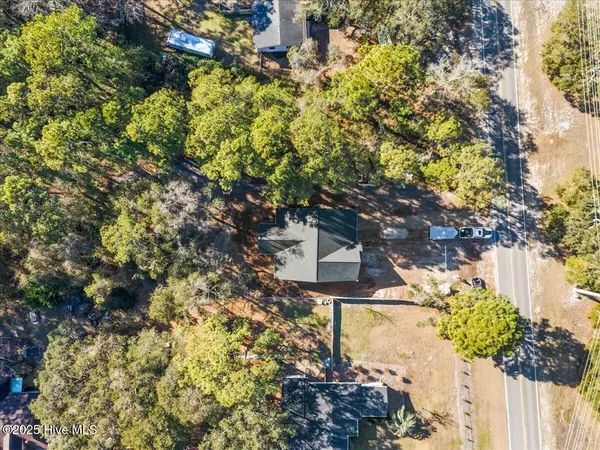3 Beds
2 Baths
1,373 SqFt
3 Beds
2 Baths
1,373 SqFt
Key Details
Property Type Single Family Home
Sub Type Single Family Residence
Listing Status Active Under Contract
Purchase Type For Sale
Square Footage 1,373 sqft
Price per Sqft $252
Subdivision Sea Aire Estates
MLS Listing ID 100484795
Style Wood Frame
Bedrooms 3
Full Baths 2
HOA Fees $20
HOA Y/N Yes
Originating Board Hive MLS
Year Built 2025
Lot Size 0.390 Acres
Acres 0.39
Lot Dimensions 70x224
Property Sub-Type Single Family Residence
Property Description
Step outside to a large yard with endless possibilities—there's plenty of room to build a workshop or shed and still have space to enjoy. This home combines style, function, and coastal charm, ensuring it's far from ordinary. Don't miss your chance to own this standout property—schedule a showing today and make it yours!
Location
State NC
County Brunswick
Community Sea Aire Estates
Zoning R60
Direction Turn onto seashore rd, home is on the left past the Citgo
Location Details Mainland
Rooms
Primary Bedroom Level Primary Living Area
Interior
Interior Features Kitchen Island, Master Downstairs, Vaulted Ceiling(s), Ceiling Fan(s), Pantry, Walk-in Shower, Walk-In Closet(s)
Heating Heat Pump, Electric
Flooring LVT/LVP
Fireplaces Type None
Fireplace No
Appliance Stove/Oven - Electric, Refrigerator, Microwave - Built-In, Dishwasher
Laundry Laundry Closet
Exterior
Parking Features Concrete, On Site
Garage Spaces 2.0
Roof Type Shingle
Porch Covered, Patio
Building
Story 1
Entry Level One
Foundation Slab
Sewer Septic On Site
Water Municipal Water
New Construction Yes
Schools
Elementary Schools Virginia Williamson
Middle Schools Cedar Grove
High Schools West Brunswick
Others
Tax ID 232hf018
Acceptable Financing Cash, Conventional, FHA, USDA Loan, VA Loan
Listing Terms Cash, Conventional, FHA, USDA Loan, VA Loan
Special Listing Condition None

"My job is to find and attract mastery-based agents to the office, protect the culture, and make sure everyone is happy! "
5960 Fairview Rd Ste. 400, Charlotte, NC, 28210, United States





