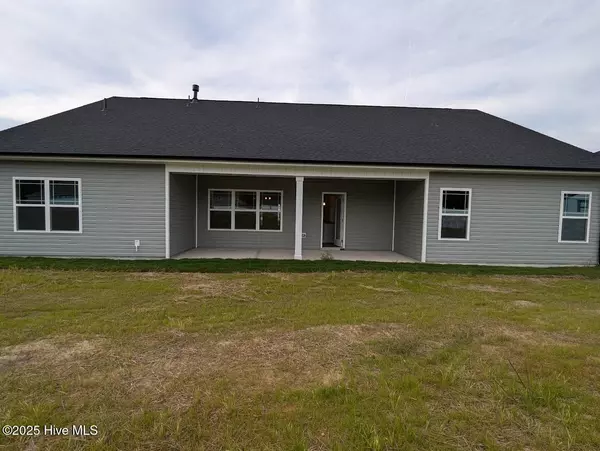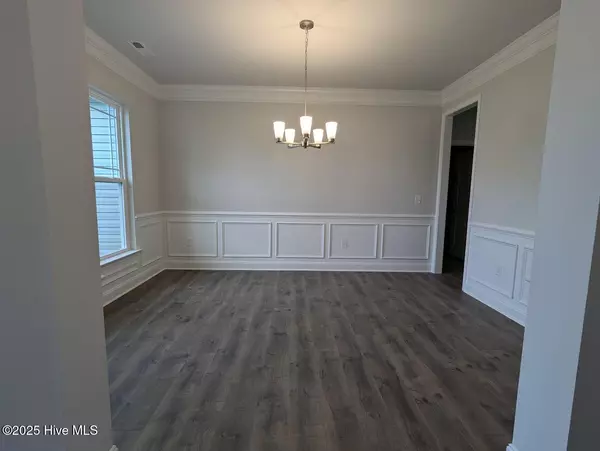5 Beds
3 Baths
3,040 SqFt
5 Beds
3 Baths
3,040 SqFt
Key Details
Property Type Single Family Home
Sub Type Single Family Residence
Listing Status Active
Purchase Type For Sale
Square Footage 3,040 sqft
Price per Sqft $144
Subdivision Harvest Creek
MLS Listing ID 100489080
Style Wood Frame
Bedrooms 5
Full Baths 2
Half Baths 1
HOA Fees $250
HOA Y/N Yes
Originating Board Hive MLS
Year Built 2025
Lot Size 0.520 Acres
Acres 0.52
Lot Dimensions SEE PLAT
Property Sub-Type Single Family Residence
Property Description
Step into elegance with a grand foyer leading to a formal dining room featuring exquisite, coffered ceilings—perfect for hosting. The primary suite is a true retreat, offering a 5' ceramic tile shower, separate soaking tub, and a generous walk-in closet.
Three additional main-level bedrooms provide flexible space for guests, a home office, or extra living areas. Upstairs, you'll find an additional bedroom, full bath, and a spacious recreational room, ideal for work, play, or relaxation. Photos are of a similar model previously buitl.
Location
State NC
County Nash
Community Harvest Creek
Zoning R15
Direction From Hwy 64 East take exit 459 onto NC-58 toward Nashville. Turn right onto W Washington St, Left onto N. Alston St. Right onto Breedlove Rd.
Location Details Mainland
Rooms
Primary Bedroom Level Primary Living Area
Interior
Interior Features Foyer, 9Ft+ Ceilings, Tray Ceiling(s), Ceiling Fan(s), Eat-in Kitchen
Heating Fireplace(s), Electric, Forced Air
Cooling Central Air
Exterior
Parking Features Attached
Garage Spaces 3.0
Roof Type Architectural Shingle
Porch Covered, Patio
Building
Story 2
Entry Level One and One Half
Foundation Slab
Sewer Septic On Site
New Construction Yes
Schools
Elementary Schools Nashville
Middle Schools Red Oak
High Schools Northern Nash
Others
Tax ID O
Acceptable Financing Cash, Conventional, FHA, USDA Loan, VA Loan
Listing Terms Cash, Conventional, FHA, USDA Loan, VA Loan
Special Listing Condition None

"My job is to find and attract mastery-based agents to the office, protect the culture, and make sure everyone is happy! "
5960 Fairview Rd Ste. 400, Charlotte, NC, 28210, United States






