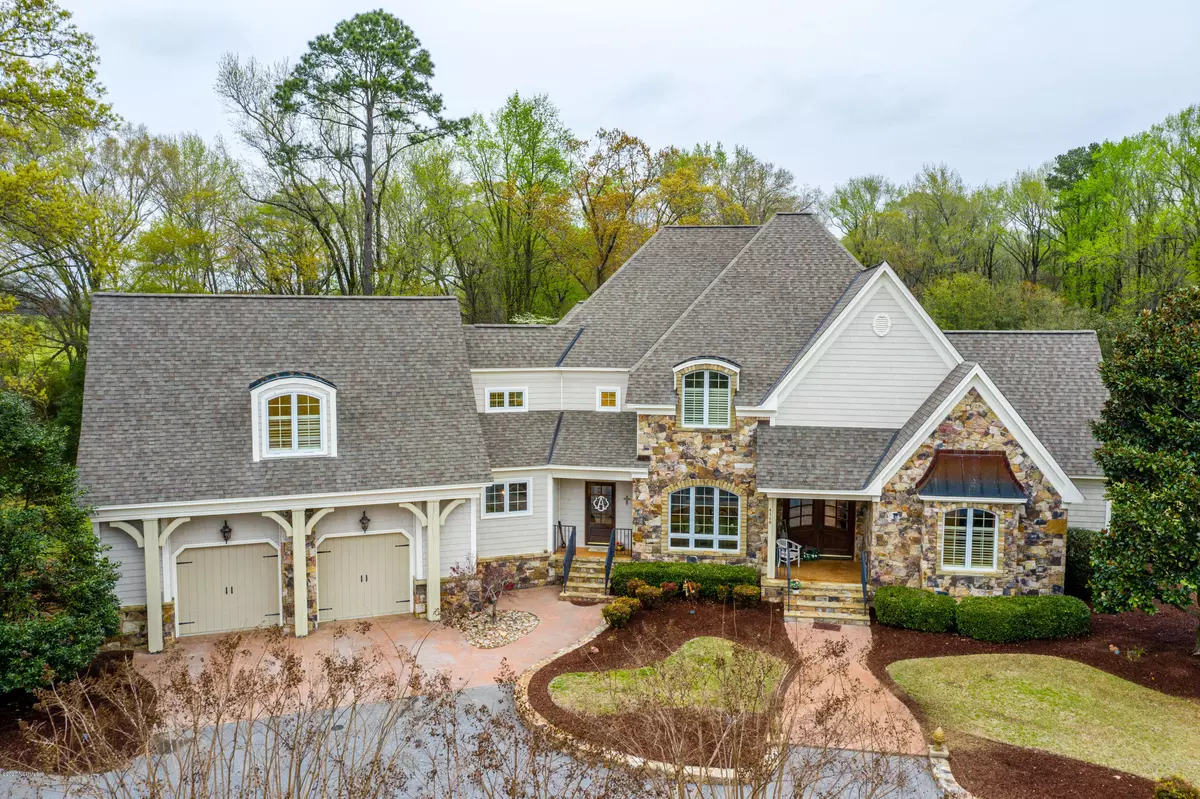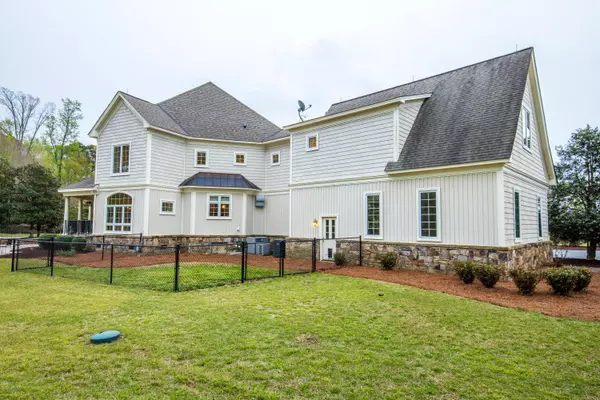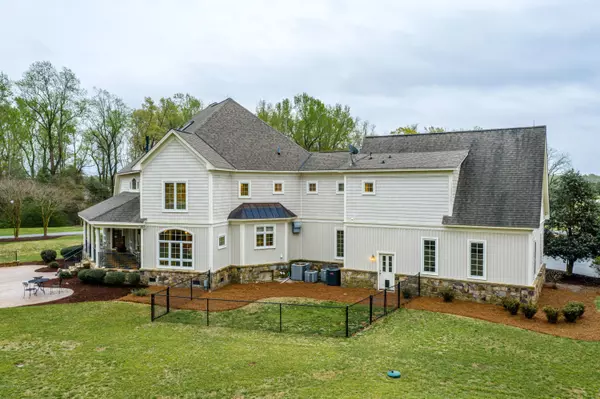$880,000
$985,000
10.7%For more information regarding the value of a property, please contact us for a free consultation.
4 Beds
6 Baths
6,463 SqFt
SOLD DATE : 11/19/2020
Key Details
Sold Price $880,000
Property Type Single Family Home
Sub Type Single Family Residence
Listing Status Sold
Purchase Type For Sale
Square Footage 6,463 sqft
Price per Sqft $136
Subdivision Not In Subdivision
MLS Listing ID 100211880
Sold Date 11/19/20
Style Wood Frame
Bedrooms 4
Full Baths 4
Half Baths 2
HOA Y/N No
Originating Board North Carolina Regional MLS
Year Built 2002
Lot Size 6.920 Acres
Acres 6.92
Lot Dimensions See Attachments
Property Description
A dream home or a backyard paradise? This custom home and accompanying features offer you spacious living, serene hide aways such as a rustic mountain cabin in your own back yard! Entertaining space inside and out! The main house features, hardwoods, tile, custom cabinetry, gas cooking, stainless appliances and granite in kitchen, a grand staircase, wet bar, formal dining, and 2 story great room with beautiful custom finishes. All inclusive owner's suite downstairs, 3 additional bedrooms with en suites upstairs. The 3rd floor offers a partially finished 600 squ ft bonus with it's own HVAC. A home theatre would fit nicely here! The basement houses central vac and other mech. equipment and drainage. Imagine coming out on the Veranda looking out on the salt water pool, hand chiseled and laid stonework around the fountain, outside kitchen, gas fire pit and a covered outside stone fireplace designed for gathering. A large tree house for kids! Venture further back on this custom contoured 6.92 acre property and find this workshop/garage with an upstairs recreation room and large out side shelter. You'll find 2 separate fenced in areas for your outdoor furry and feathery friends and/or a place to garden. Finally a separate living space that provides 780 heated square feet. Imagine a fabulous breeze and retreat on the porch overlooking a ravine with a 1 bedroom, 1 bathroom, full kitchen with sitting area and upstairs loft. Consider it a guest house, an in law suite, a home office, music or art studio or accomodations for an au pair. It has it's own septic tank and is a versatile addition to this beautiful landscape. The location of this home is in one of the most desirable areas of Pitt County. Less than 10 minutes to the Vidant Medical Center, Greenville Industrial area and access to highways 264, 43 and 33. A 10 minute drive to the Uptown Greenville dining and entertaiment district and East Carolina University
Location
State NC
County Pitt
Community Not In Subdivision
Zoning RES
Direction Leaving Greenville, headed north on NC 43 North, cross over highway 264, continue past Ironwood Country Club, Blue Banks Subdivison and home will be the right (last one before open fields). First Drive way on the right just beyond River Bank Lane.
Location Details Mainland
Rooms
Other Rooms Workshop
Basement Crawl Space, Partially Finished
Primary Bedroom Level Primary Living Area
Interior
Interior Features Foyer, Mud Room, Whirlpool, Workshop, Master Downstairs, 9Ft+ Ceilings, Tray Ceiling(s), Vaulted Ceiling(s), Ceiling Fan(s), Central Vacuum, Pantry, Skylights, Walk-in Shower, Wet Bar, Walk-In Closet(s)
Heating Electric, Forced Air, Propane
Cooling Central Air, Zoned
Flooring Carpet, Tile
Fireplaces Type Gas Log
Fireplace Yes
Window Features Thermal Windows,Blinds
Appliance Vent Hood, Stove/Oven - Gas, Refrigerator, Microwave - Built-In, Ice Maker, Double Oven, Dishwasher, Compactor
Laundry Inside
Exterior
Exterior Feature Irrigation System, Gas Logs, Gas Grill, Exterior Kitchen
Garage Circular Driveway, Unpaved, On Site, Paved
Garage Spaces 3.0
Carport Spaces 1
Pool In Ground, See Remarks
Utilities Available Community Water, Water Connected, Natural Gas Available
Waterfront No
Roof Type Architectural Shingle
Porch Covered, Patio, Porch, See Remarks
Building
Lot Description Open Lot, Wooded
Story 1
Entry Level Three Or More
Sewer Septic On Site
Water Well
Structure Type Irrigation System,Gas Logs,Gas Grill,Exterior Kitchen
New Construction No
Others
Tax ID 61957
Acceptable Financing Cash, Conventional, FHA, VA Loan
Listing Terms Cash, Conventional, FHA, VA Loan
Special Listing Condition None
Read Less Info
Want to know what your home might be worth? Contact us for a FREE valuation!

Our team is ready to help you sell your home for the highest possible price ASAP


"My job is to find and attract mastery-based agents to the office, protect the culture, and make sure everyone is happy! "
5960 Fairview Rd Ste. 400, Charlotte, NC, 28210, United States






