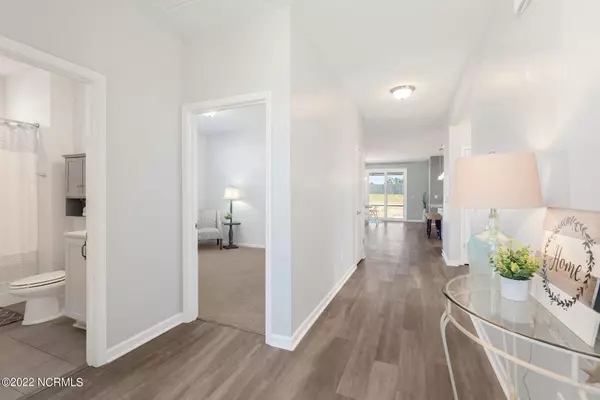$450,000
$440,000
2.3%For more information regarding the value of a property, please contact us for a free consultation.
4 Beds
3 Baths
2,625 SqFt
SOLD DATE : 04/04/2022
Key Details
Sold Price $450,000
Property Type Single Family Home
Sub Type Single Family Residence
Listing Status Sold
Purchase Type For Sale
Square Footage 2,625 sqft
Price per Sqft $171
Subdivision Washington Acres
MLS Listing ID 100315289
Sold Date 04/04/22
Style Wood Frame
Bedrooms 4
Full Baths 3
HOA Fees $500
HOA Y/N Yes
Originating Board North Carolina Regional MLS
Year Built 2019
Lot Size 0.350 Acres
Acres 0.35
Lot Dimensions 80x190x80x190
Property Description
Move-in ready home in highly desirable south end of Hampstead, Topsail schools! Walking distance from the Intracoastal Waterway. Beautiful and durable LVP floors throughout all living areas, with a light and airy neutral color palate ready for you to personalize and make your own. Fantastic split floorpan, with 3 bedrooms downstairs and another bedroom and loft space upstairs. Open kitchen and living area ready for entertaining, including a large screened in porch with double sliding patio doors for an indoor/outdoor living space! 10 closets, yes TEN, throughout the house should cover all of your storage needs! Whole Water Solutions Reverse Osmosis system in place. 2 car garage and a HUGE fenced in backyard. Make your appointment today!
Location
State NC
County Pender
Community Washington Acres
Zoning R15
Direction From highway 17 north, take a right on Washington Acres Drive, then a right on Dogwood Lane, then a right on Capital Drive, then a left on York Lane. House is first on the left side corner.
Rooms
Primary Bedroom Level Primary Living Area
Interior
Interior Features Foyer, Solid Surface, Master Downstairs, 9Ft+ Ceilings, Ceiling Fan(s), Pantry, Walk-in Shower, Walk-In Closet(s)
Heating Electric, Heat Pump
Cooling Central Air
Flooring LVT/LVP, Carpet, Tile
Fireplaces Type None
Fireplace No
Window Features Thermal Windows,Blinds
Appliance Stove/Oven - Electric, Refrigerator, Microwave - Built-In, Dishwasher
Laundry Inside
Exterior
Garage On Site, Paved
Garage Spaces 2.0
Waterfront No
Roof Type Architectural Shingle
Porch Covered, Porch, Screened
Building
Lot Description Corner Lot
Story 2
Foundation Slab
Sewer Septic On Site
Water Municipal Water
New Construction No
Others
Tax ID 3281-86-4764-000
Acceptable Financing Cash, Conventional, FHA, VA Loan
Listing Terms Cash, Conventional, FHA, VA Loan
Special Listing Condition None
Read Less Info
Want to know what your home might be worth? Contact us for a FREE valuation!

Our team is ready to help you sell your home for the highest possible price ASAP


"My job is to find and attract mastery-based agents to the office, protect the culture, and make sure everyone is happy! "
5960 Fairview Rd Ste. 400, Charlotte, NC, 28210, United States






