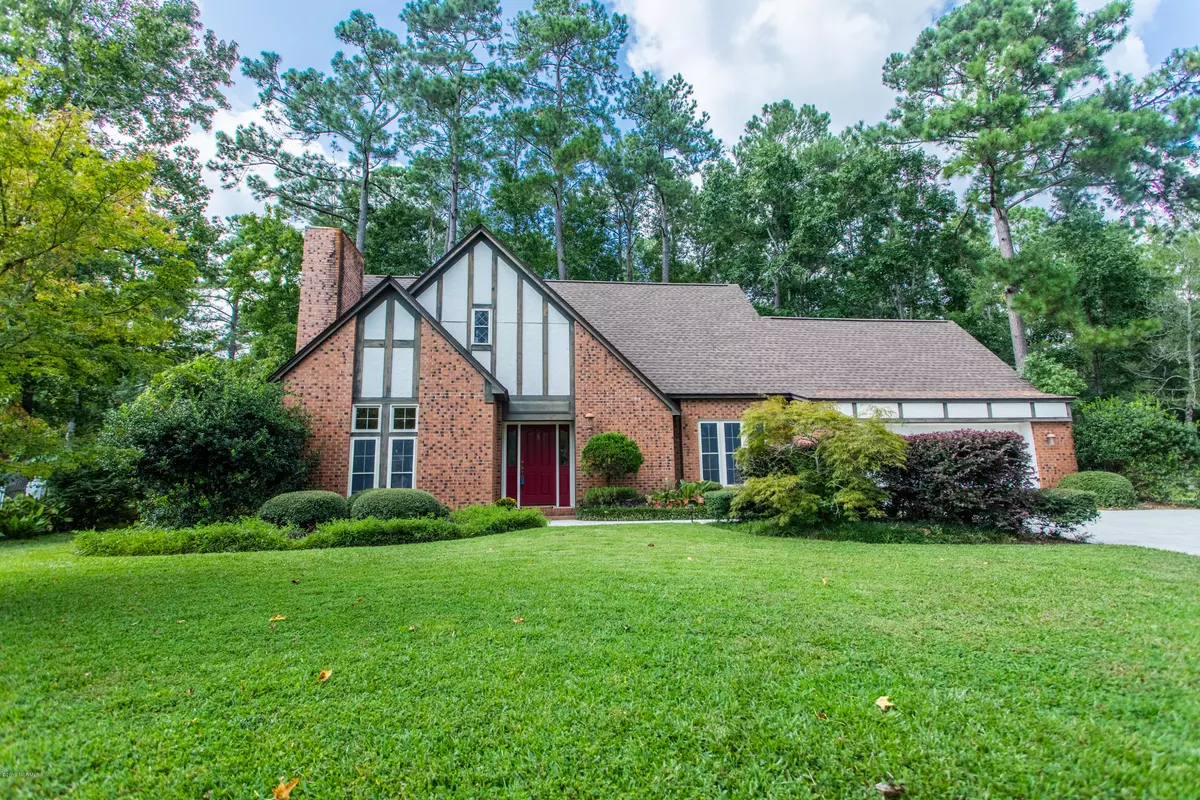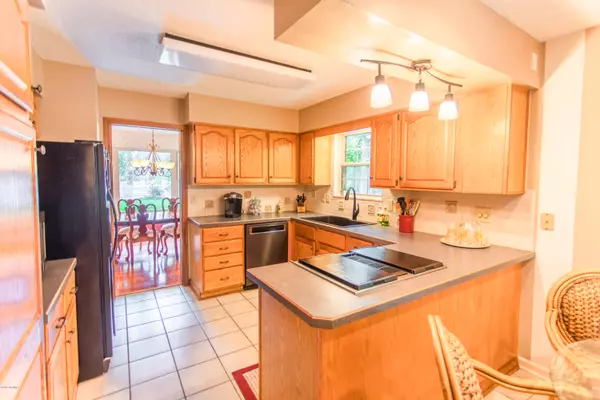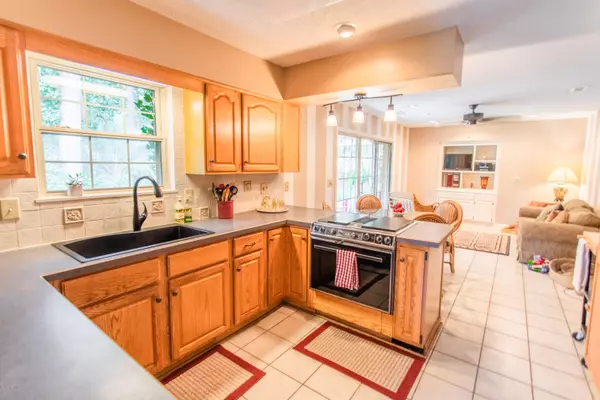$235,000
$249,900
6.0%For more information regarding the value of a property, please contact us for a free consultation.
3 Beds
3 Baths
2,300 SqFt
SOLD DATE : 03/27/2020
Key Details
Sold Price $235,000
Property Type Single Family Home
Sub Type Single Family Residence
Listing Status Sold
Purchase Type For Sale
Square Footage 2,300 sqft
Price per Sqft $102
Subdivision Brierwood Estates
MLS Listing ID 100184261
Sold Date 03/27/20
Style Wood Frame
Bedrooms 3
Full Baths 2
Half Baths 1
HOA Y/N No
Originating Board North Carolina Regional MLS
Year Built 1988
Annual Tax Amount $2,507
Lot Size 0.430 Acres
Acres 0.43
Lot Dimensions 67 front right 199 left 202 back 142
Property Description
Lovely well maintained home in Brierwood Estates with formal dining room, a living room that have been freshly painted with the added bonus of a wood burning fireplace. There is an open kitchen with cozy family room and sliding glass doors face the lush landscaped back yard. Spend evenings around the gas fire pit in back under the pergola with the lush foliage. There is a downstairs office with built in bookshelves as well as a 1/2 bath. Home sits on a cul de sac with private back yard among the picture perfect landscaping. This home is priced to sell as owners are moving.
Location
State NC
County Brunswick
Community Brierwood Estates
Zoning SFR
Direction 179 from Shallotte and left into Brierwood and then right on Brierwood, left on Country Club, left on Sandtrap, left on Hogan and home on right in cul de sac.
Location Details Mainland
Rooms
Basement None
Primary Bedroom Level Non Primary Living Area
Interior
Interior Features Foyer, Ceiling Fan(s)
Heating Heat Pump
Cooling Central Air
Flooring Carpet, Wood
Window Features Thermal Windows,Blinds
Appliance Refrigerator, Downdraft, Disposal, Dishwasher
Laundry In Hall, None
Exterior
Parking Features Off Street
Garage Spaces 2.0
Pool None
Waterfront Description None
Roof Type Architectural Shingle
Accessibility None
Porch Patio, Porch
Building
Lot Description Cul-de-Sac Lot
Story 2
Entry Level One and One Half
Foundation Slab
Sewer Municipal Sewer
Water Municipal Water
New Construction No
Others
Tax ID 2141a116
Acceptable Financing Cash, Conventional, FHA, USDA Loan, VA Loan
Listing Terms Cash, Conventional, FHA, USDA Loan, VA Loan
Special Listing Condition None
Read Less Info
Want to know what your home might be worth? Contact us for a FREE valuation!

Our team is ready to help you sell your home for the highest possible price ASAP


"My job is to find and attract mastery-based agents to the office, protect the culture, and make sure everyone is happy! "
5960 Fairview Rd Ste. 400, Charlotte, NC, 28210, United States






