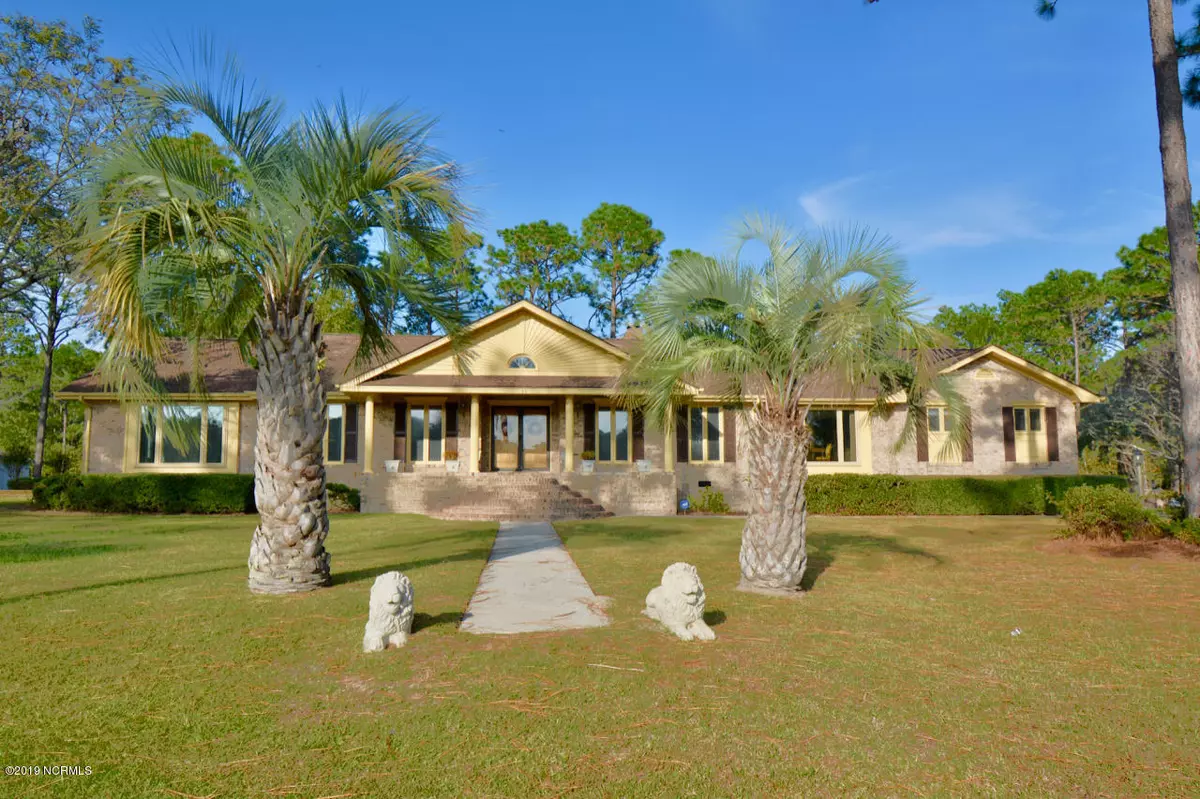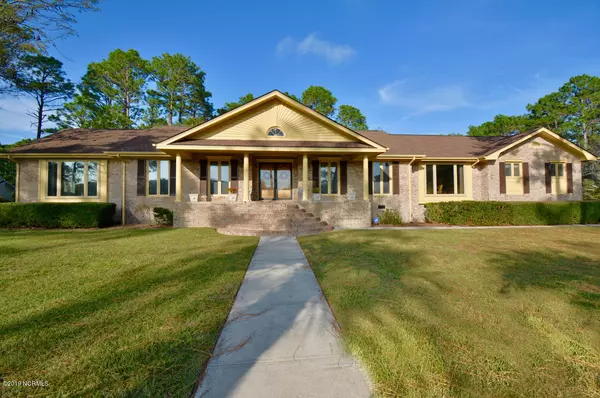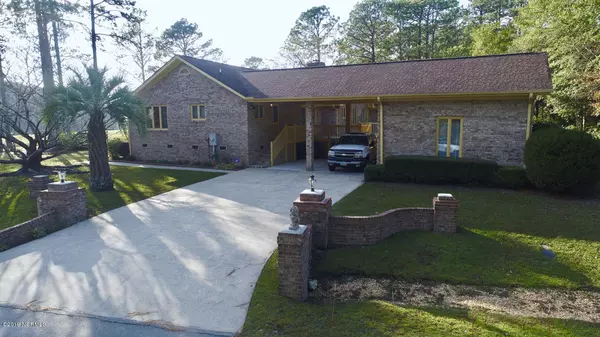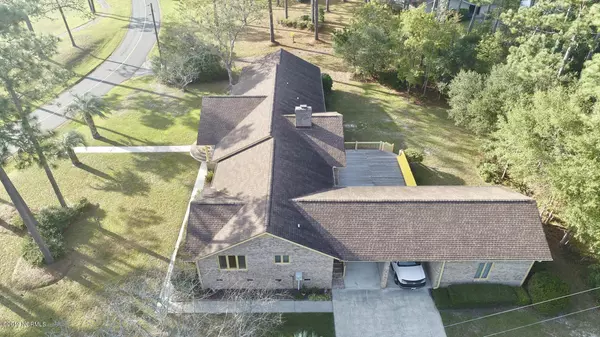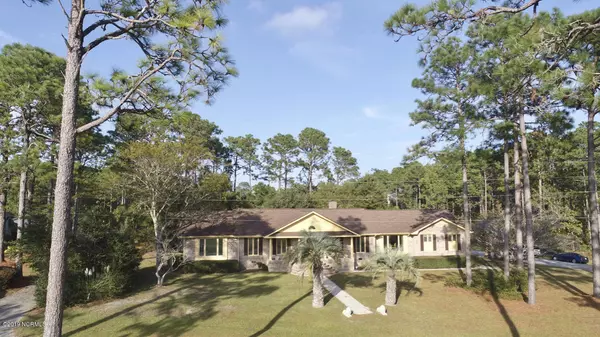$301,000
$329,000
8.5%For more information regarding the value of a property, please contact us for a free consultation.
3 Beds
3 Baths
3,020 SqFt
SOLD DATE : 02/14/2020
Key Details
Sold Price $301,000
Property Type Single Family Home
Sub Type Single Family Residence
Listing Status Sold
Purchase Type For Sale
Square Footage 3,020 sqft
Price per Sqft $99
Subdivision Brierwood Estates
MLS Listing ID 100189996
Sold Date 02/14/20
Bedrooms 3
Full Baths 2
Half Baths 1
HOA Y/N No
Originating Board North Carolina Regional MLS
Year Built 1988
Annual Tax Amount $1,639
Lot Size 0.800 Acres
Acres 0.8
Lot Dimensions 199x230x180x203
Property Description
Custom Built one owner all brick home in Brierwood Estates. Large corner lot with views of large pond across the street. House features real hardwoods throughout. TRanch floor plan all on one level. The den has a brick fireplace, built in bookshelves, and is open to the kitchen. Kitchen has large bar and lots of cabinet space as well as breakfast area. Formal dining room and formal living room overlook the water views. Office could potentially be used as 4th bedroom. Master bedroom features a large bath with double vanities, garden tub and tile shower.
Large deck great for entertaining. Two car carport with storage room/workshop area. Home is very clean and well taken care of. 1 year home warranty included. 8/10 of an acre lot in a great neighborhood. Close to shopping and restaurants in Shallotte. Less than 15 minute drive to the white sands of Ocean Isle Beach. 40 minute drive to North Myrtle Beach or Wilmington.
Location
State NC
County Brunswick
Community Brierwood Estates
Zoning SH-RA-15
Direction hwy 179 north toward Shallotte-Right into Brierwood Subdivision-2nd right hand turn on Brierwood Road-House on left
Location Details Mainland
Rooms
Other Rooms Storage, Workshop
Basement None
Primary Bedroom Level Primary Living Area
Interior
Interior Features Workshop, Master Downstairs, Tray Ceiling(s), Ceiling Fan(s), Pantry, Walk-in Shower, Walk-In Closet(s)
Heating Heat Pump
Cooling Central Air
Flooring Tile, Wood
Window Features Thermal Windows,Blinds
Appliance Washer, Stove/Oven - Electric, Refrigerator, Microwave - Built-In, Dryer, Disposal, Dishwasher
Laundry Inside
Exterior
Exterior Feature None
Parking Features Carport, Off Street, Paved
Carport Spaces 2
Pool None
Waterfront Description None
Roof Type Shingle
Accessibility None
Porch Deck, Patio, Porch
Building
Lot Description Corner Lot
Story 1
Entry Level One
Foundation Brick/Mortar
Sewer Septic On Site
Water Municipal Water
Structure Type None
New Construction No
Others
Tax ID 2141a004
Acceptable Financing Cash, Conventional
Listing Terms Cash, Conventional
Special Listing Condition None
Read Less Info
Want to know what your home might be worth? Contact us for a FREE valuation!

Our team is ready to help you sell your home for the highest possible price ASAP


"My job is to find and attract mastery-based agents to the office, protect the culture, and make sure everyone is happy! "
5960 Fairview Rd Ste. 400, Charlotte, NC, 28210, United States

