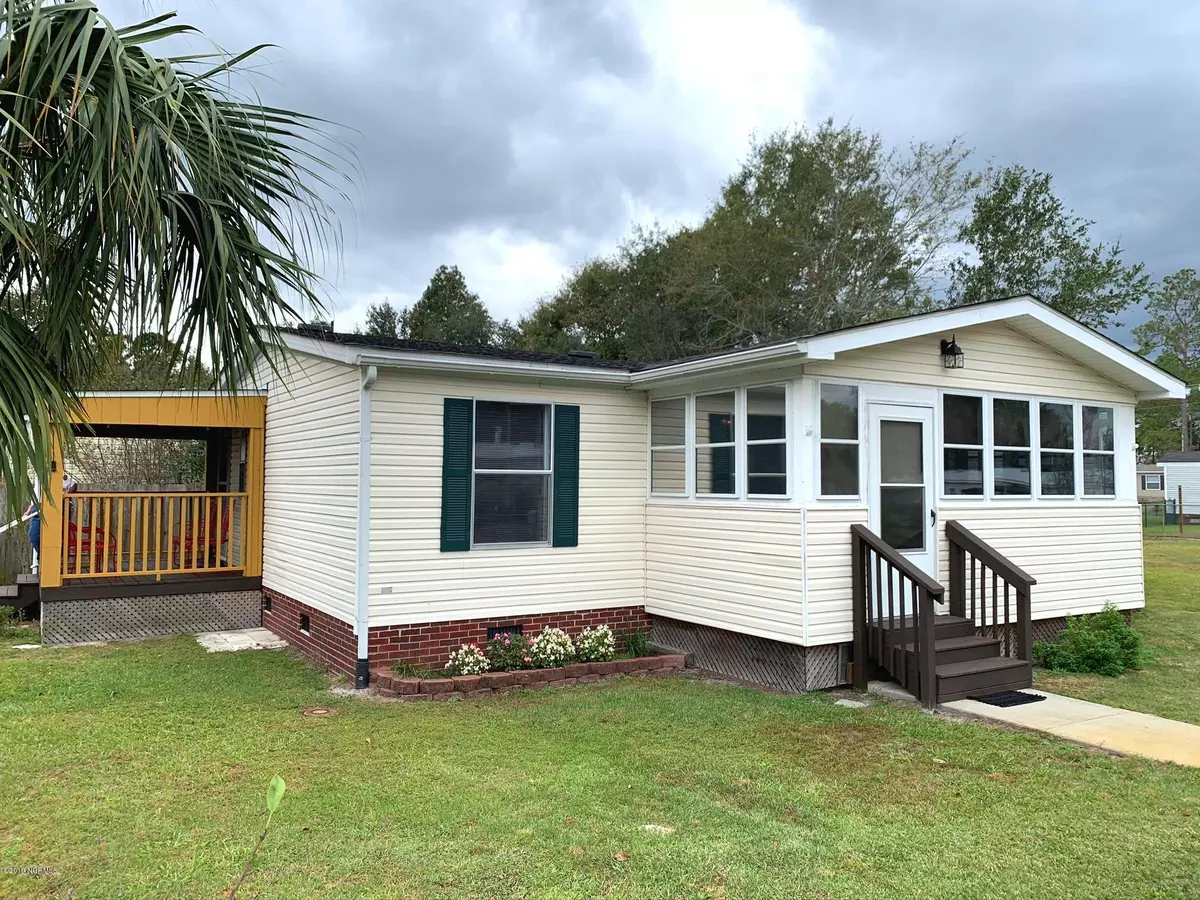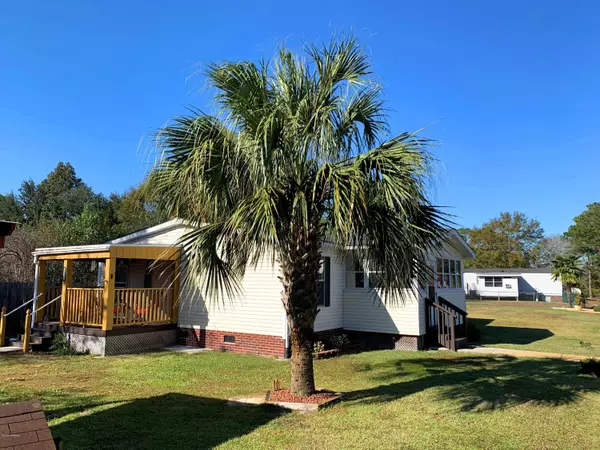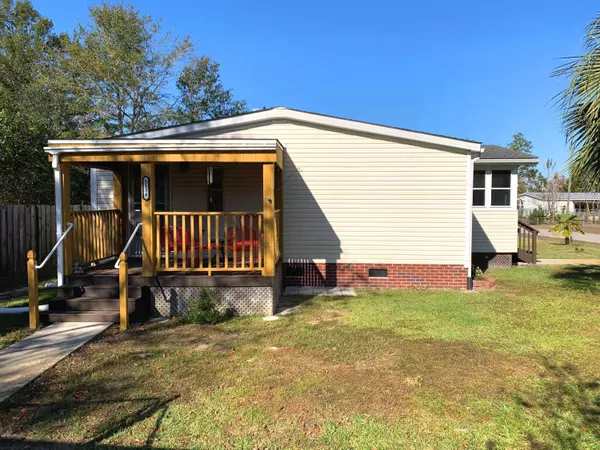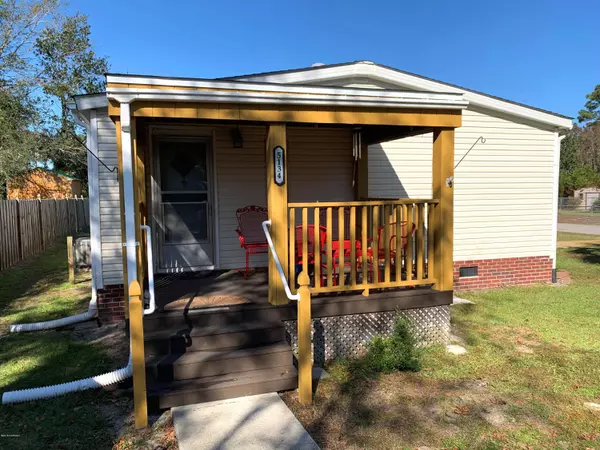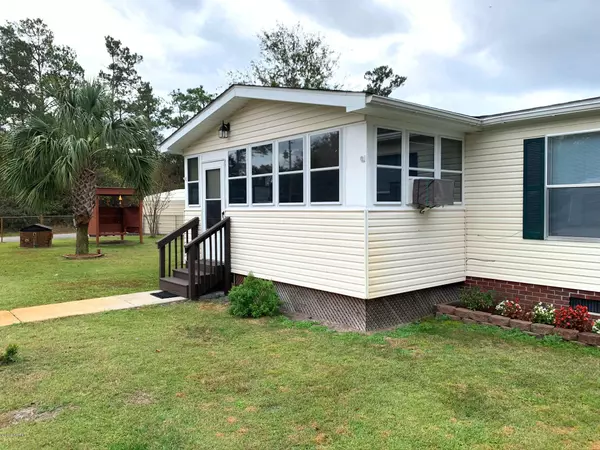$89,000
$89,900
1.0%For more information regarding the value of a property, please contact us for a free consultation.
3 Beds
2 Baths
1,066 SqFt
SOLD DATE : 02/24/2020
Key Details
Sold Price $89,000
Property Type Manufactured Home
Sub Type Manufactured Home
Listing Status Sold
Purchase Type For Sale
Square Footage 1,066 sqft
Price per Sqft $83
Subdivision Lakewood Estates
MLS Listing ID 100193110
Sold Date 02/24/20
Style Steel Frame
Bedrooms 3
Full Baths 2
HOA Fees $60
HOA Y/N Yes
Originating Board North Carolina Regional MLS
Year Built 1996
Lot Size 9,583 Sqft
Acres 0.22
Lot Dimensions 131x90x155x64
Property Description
This charming 3 bedroom, 2 bathroom home has it all! This home is on a corner lot with an irrigation system and nicely landscaped fenced in yard. It has been meticulously maintained through the years and is solid inside and out. 30 yr roof installed approx 10 years ago, and the HVAC unit was replaced approx 3 years ago. Within driving distance to Ocean Isle Beach, Holden Beach and local shopping and restaurants in Shallotte. Connected to county water, but also has a well in place for irrigation. Large fenced in yard is perfect for the pup. Concrete driveway with carport and 2 storage buildings that convey. Conveniently located close to Highway 17 makes this home easy for commuting to Work. Come see this property today before it's gone!
Location
State NC
County Brunswick
Community Lakewood Estates
Zoning R60
Direction Hwy 17 to Ocean Isle Beach Rd. Left on Lakewood Dr. Left on Kestrel. Right on Green Heron. Right on Red Breast Way. See sign on right.
Location Details Mainland
Rooms
Other Rooms Storage
Basement Crawl Space
Primary Bedroom Level Primary Living Area
Interior
Interior Features Master Downstairs, Ceiling Fan(s), Eat-in Kitchen
Heating Forced Air
Cooling Central Air, Wall/Window Unit(s)
Flooring Carpet, Laminate, Vinyl
Fireplaces Type None
Fireplace No
Appliance Washer, Stove/Oven - Electric, Refrigerator, Dryer, Dishwasher, Cooktop - Electric
Laundry Hookup - Dryer, In Hall, Washer Hookup
Exterior
Exterior Feature Irrigation System
Parking Features Carport
Carport Spaces 1
Pool None
Roof Type Architectural Shingle
Porch Covered, Enclosed, Porch, Screened
Building
Lot Description Corner Lot
Story 1
Entry Level One
Foundation Brick/Mortar
Sewer Septic On Site
Water Municipal Water, Well
Structure Type Irrigation System
New Construction No
Others
Tax ID 213ia001
Acceptable Financing Cash, Conventional
Listing Terms Cash, Conventional
Special Listing Condition None
Read Less Info
Want to know what your home might be worth? Contact us for a FREE valuation!

Our team is ready to help you sell your home for the highest possible price ASAP


"My job is to find and attract mastery-based agents to the office, protect the culture, and make sure everyone is happy! "
5960 Fairview Rd Ste. 400, Charlotte, NC, 28210, United States

