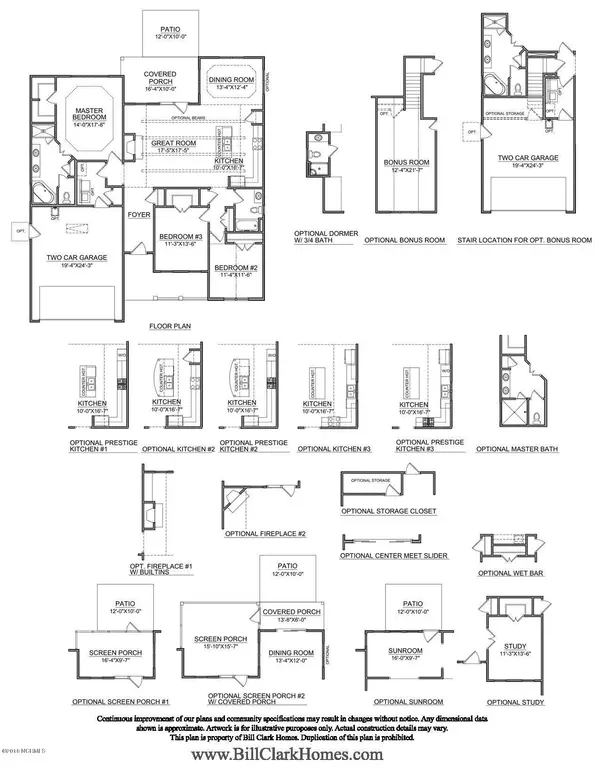$329,900
$329,900
For more information regarding the value of a property, please contact us for a free consultation.
3 Beds
3 Baths
2,202 SqFt
SOLD DATE : 01/21/2020
Key Details
Sold Price $329,900
Property Type Single Family Home
Sub Type Single Family Residence
Listing Status Sold
Purchase Type For Sale
Square Footage 2,202 sqft
Price per Sqft $149
Subdivision Channel Watch
MLS Listing ID 100101504
Sold Date 01/21/20
Style Wood Frame
Bedrooms 3
Full Baths 3
HOA Fees $792
HOA Y/N Yes
Originating Board North Carolina Regional MLS
Year Built 2018
Lot Size 7,800 Sqft
Acres 0.18
Lot Dimensions 65x120x65x120
Property Description
The Claremont is a beautiful 3 bedroom/ 2 bathroom home with coastal craftsman details and interior trimmings. The Foyer and Dining Room are detailed with 5' Craftsman Double Box Wainscotting. In the Great Room and Kitchen you can look up to 4x6 Stained Exposed Beams. White Sparkle Granite counter tops in the kitchen and Platinum Blend Marble in the Master and Guest Bathrooms. The floors throughout the house are a Pearl Platinum Oak. The Owner's Suite is under a 10' Tray Ceiling and has private access to a walk-in closet with white wood shelving, and private access to a dual vanity tile bathroom with a water closet and separate bath tub and walk-in shower.
Location
State NC
County New Hanover
Community Channel Watch
Zoning R-3
Direction From South College Road, take Sanders Rd. all the way down to River Road. Make a Left onto River Road. Continue down River Road towards Cathay Road. Entrance to neighborhood is on the left after Cathay Road. Turn left onto Helmsman Drive, lot 2 on left.
Location Details Mainland
Rooms
Basement Crawl Space, None
Primary Bedroom Level Primary Living Area
Interior
Interior Features Foyer, Master Downstairs, 9Ft+ Ceilings, Tray Ceiling(s), Ceiling Fan(s), Pantry, Walk-in Shower, Walk-In Closet(s)
Heating Electric
Cooling Central Air
Flooring Carpet, Laminate, Tile
Fireplaces Type Gas Log
Fireplace Yes
Appliance Stove/Oven - Electric, Refrigerator, Microwave - Built-In, Disposal, Dishwasher
Laundry Inside
Exterior
Exterior Feature Irrigation System
Garage Paved
Garage Spaces 2.0
Pool None
Waterfront No
Roof Type Architectural Shingle
Accessibility None
Porch Covered, Patio
Building
Story 2
Entry Level Two
Sewer Municipal Sewer
Water Municipal Water
Structure Type Irrigation System
New Construction Yes
Others
Tax ID R07800-006-439-000
Acceptable Financing Cash, Conventional, FHA, USDA Loan, VA Loan
Listing Terms Cash, Conventional, FHA, USDA Loan, VA Loan
Special Listing Condition None
Read Less Info
Want to know what your home might be worth? Contact us for a FREE valuation!

Our team is ready to help you sell your home for the highest possible price ASAP


"My job is to find and attract mastery-based agents to the office, protect the culture, and make sure everyone is happy! "
5960 Fairview Rd Ste. 400, Charlotte, NC, 28210, United States






