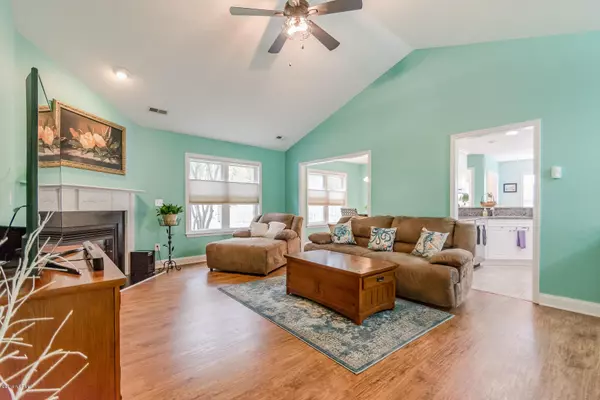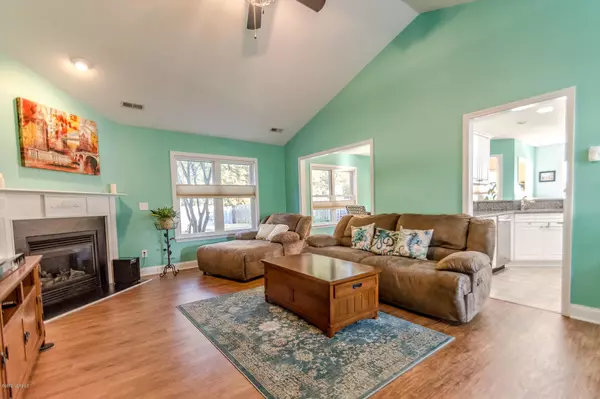$214,900
$214,900
For more information regarding the value of a property, please contact us for a free consultation.
3 Beds
2 Baths
1,619 SqFt
SOLD DATE : 01/09/2020
Key Details
Sold Price $214,900
Property Type Single Family Home
Sub Type Single Family Residence
Listing Status Sold
Purchase Type For Sale
Square Footage 1,619 sqft
Price per Sqft $132
Subdivision Mallory Creek Plantation
MLS Listing ID 100185187
Sold Date 01/09/20
Style Wood Frame
Bedrooms 3
Full Baths 2
HOA Fees $540
HOA Y/N Yes
Originating Board North Carolina Regional MLS
Year Built 2004
Annual Tax Amount $1,175
Lot Size 0.260 Acres
Acres 0.26
Lot Dimensions 74x152x73x163
Property Description
If you're looking for a well taken care of , lightly lived in home on a wooded home site then please take notice! You'll find nice upgraded features including granite countertops, wide plank laminate flooring, stainless appliances, gas log fireplace, custom blinds and more..... The landscape is mature with palms and even blueberries , and the back yard is fenced, very private and has nothing but woods behind the home. This home is ready for the new owner to make it their own! Mallory Creek is a very popular community with very pedestrian friendly access by sidewalk or the new walk /bike paths that will connect all the way to Brunswick Forest. It's nice bike ride to coffee shops , grocery and restaurants now. There are multiple nature parks with fishing piers, hiking trails, bike trails and more within minutes of Mallory Creek. Historic downtown Wilmington is 10 min away and many beaches with their own unique features are under 30 minutes away. A great home in a great location!
Location
State NC
County Brunswick
Community Mallory Creek Plantation
Zoning LE-PUD
Direction ALT ROUTE DUE TO ROAD WORK: 133 S, R ONTO WESTPORT DR THAT TURNS INTO TYLERS COVE DR, AT MALLORY CREEK DR MAKE R, THEN L ONTO S. PALM , HOUSE ON THE L. ROAD WORK. POTENTIALLY THRU END OF NOV 2019. CANNOT ENTER AT MAIN ENTRANCE TO MALLORY CREEK AT THIS TIME.
Location Details Mainland
Rooms
Basement None
Primary Bedroom Level Primary Living Area
Interior
Interior Features Foyer, Solid Surface, Master Downstairs, 9Ft+ Ceilings, Vaulted Ceiling(s), Pantry, Walk-in Shower, Walk-In Closet(s)
Heating Electric, Forced Air, Heat Pump
Cooling Central Air
Flooring Laminate, Tile, Vinyl
Fireplaces Type Gas Log
Fireplace Yes
Window Features Thermal Windows,Blinds
Appliance Stove/Oven - Electric, Refrigerator, Microwave - Built-In, Ice Maker, Disposal, Dishwasher
Laundry Hookup - Dryer, Washer Hookup, Inside
Exterior
Exterior Feature Irrigation System, Gas Logs
Garage Lighted, Paved
Garage Spaces 4.0
Waterfront No
Waterfront Description None
Roof Type Architectural Shingle
Accessibility None
Porch Open, Covered, Patio, Porch
Building
Lot Description Wooded
Story 1
Entry Level One
Foundation Slab
Sewer Municipal Sewer
Water Municipal Water
Architectural Style Patio
Structure Type Irrigation System,Gas Logs
New Construction No
Others
Tax ID 059jb008
Acceptable Financing Cash, Conventional, FHA, USDA Loan, VA Loan
Listing Terms Cash, Conventional, FHA, USDA Loan, VA Loan
Special Listing Condition None
Read Less Info
Want to know what your home might be worth? Contact us for a FREE valuation!

Our team is ready to help you sell your home for the highest possible price ASAP


"My job is to find and attract mastery-based agents to the office, protect the culture, and make sure everyone is happy! "
5960 Fairview Rd Ste. 400, Charlotte, NC, 28210, United States






