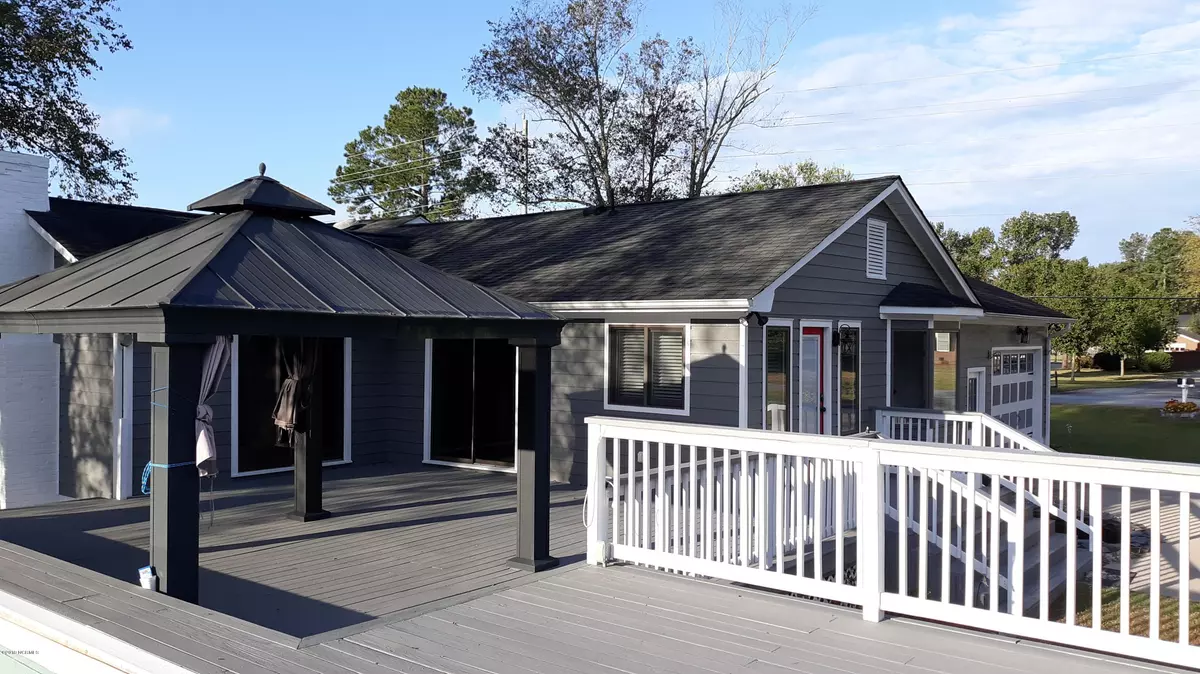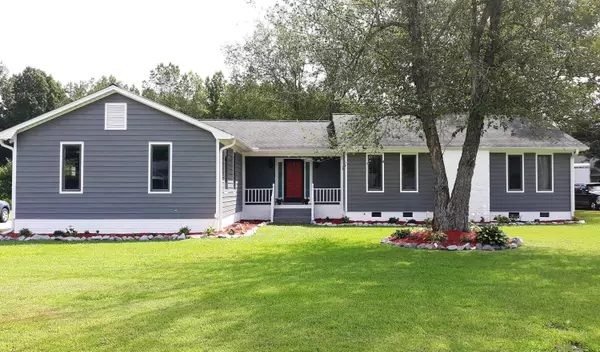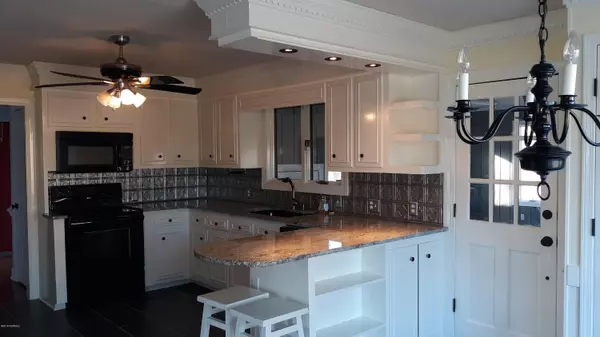$239,500
$242,000
1.0%For more information regarding the value of a property, please contact us for a free consultation.
3 Beds
2 Baths
2,000 SqFt
SOLD DATE : 06/25/2020
Key Details
Sold Price $239,500
Property Type Single Family Home
Sub Type Single Family Residence
Listing Status Sold
Purchase Type For Sale
Square Footage 2,000 sqft
Price per Sqft $119
Subdivision Not In Subdivision
MLS Listing ID 100182243
Sold Date 06/25/20
Style Wood Frame
Bedrooms 3
Full Baths 2
HOA Y/N No
Originating Board North Carolina Regional MLS
Year Built 1981
Annual Tax Amount $1,272
Lot Size 0.600 Acres
Acres 0.6
Lot Dimensions 125x200
Property Description
Home sits on approx, 1/2 acre and shows like new. Inspections completed and repairs are being made on this lovely home in the Eastern Pines District. MBA completely remodeled w/new cabinets, floor, tiled tub, state of art steam shower. Kitchen- new (tile, granite c-tops, appl.)
Added laundry rm/office, replaced roof and HW heater, new HVAC system & duct work. Home has attached garage & massive det. garage-endless possibilities include (pool/guest house, or MANCAVE). Gorgeous entertaining area w/ gazebo, 16x32 pool w/wrap around deck. It's a must see –too many updates to list. No subdivision, no city taxes.
Location
State NC
County Pitt
Community Not In Subdivision
Zoning Residential
Direction From Firetower Road, take a right onto Portertown at the round about, a right on Rouse Road, home is on the left.
Location Details Mainland
Rooms
Other Rooms Gazebo, Storage
Basement Crawl Space, None
Primary Bedroom Level Primary Living Area
Interior
Interior Features Foyer, Whirlpool, Master Downstairs, Walk-in Shower, Walk-In Closet(s)
Heating Other-See Remarks, Heat Pump
Cooling Attic Fan, Central Air
Flooring Carpet, Tile, Wood
Fireplaces Type Gas Log
Fireplace Yes
Window Features Thermal Windows,Blinds
Appliance Vent Hood, Stove/Oven - Electric, Microwave - Built-In, Disposal, Dishwasher, Convection Oven
Laundry Hookup - Dryer, Washer Hookup, Inside
Exterior
Garage Paved
Garage Spaces 4.0
Pool Above Ground, See Remarks
Utilities Available Community Water
Waterfront No
Waterfront Description None
Roof Type Composition
Accessibility None
Porch Open, Covered, Deck, Porch
Building
Lot Description Open Lot
Story 1
Entry Level One
Sewer Septic On Site
New Construction No
Others
Tax ID 35081
Acceptable Financing Cash, Conventional, FHA, VA Loan
Listing Terms Cash, Conventional, FHA, VA Loan
Special Listing Condition None
Read Less Info
Want to know what your home might be worth? Contact us for a FREE valuation!

Our team is ready to help you sell your home for the highest possible price ASAP


"My job is to find and attract mastery-based agents to the office, protect the culture, and make sure everyone is happy! "
5960 Fairview Rd Ste. 400, Charlotte, NC, 28210, United States






