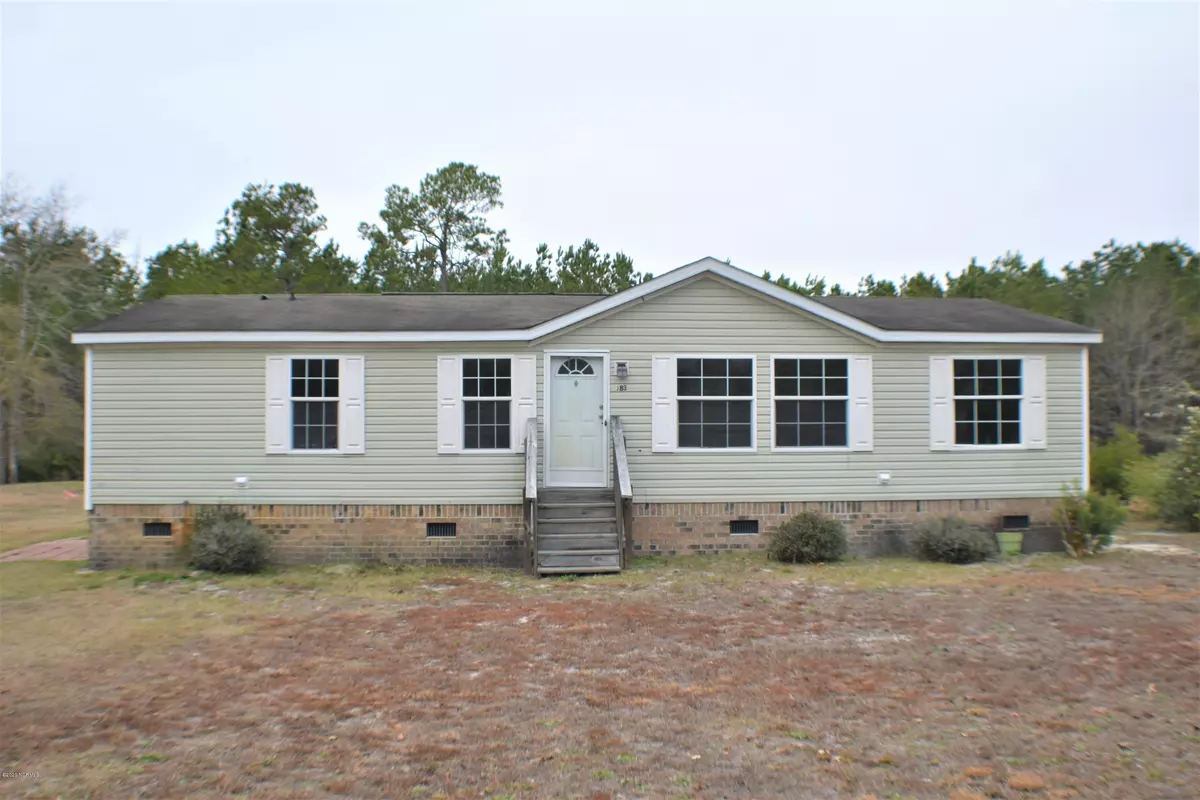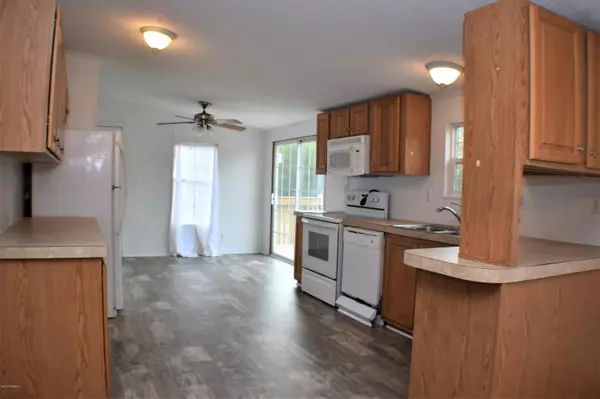$113,000
$119,000
5.0%For more information regarding the value of a property, please contact us for a free consultation.
3 Beds
2 Baths
1,400 SqFt
SOLD DATE : 02/25/2020
Key Details
Sold Price $113,000
Property Type Manufactured Home
Sub Type Manufactured Home
Listing Status Sold
Purchase Type For Sale
Square Footage 1,400 sqft
Price per Sqft $80
Subdivision Not In Subdivision
MLS Listing ID 100198385
Sold Date 02/25/20
Style Steel Frame,Wood Frame
Bedrooms 3
Full Baths 2
HOA Y/N No
Originating Board North Carolina Regional MLS
Year Built 2007
Lot Size 0.320 Acres
Acres 0.32
Lot Dimensions 59x206x79x20x115
Property Description
Just 10 minutes for Holden Beach and only 3 minutes from Shallotte, this 3 bedroom 2 bath home is right in the middle of it all. This home has an open concept living room, dining room, and kitchen. Along with the spacious inside the large back deck offers many opportunities for family BBQ's or just relaxing. The home is located on a quiet road surrounded by large trees. In the back yard there is a large storage building with a garage door perfect for lawn equipment, storing a boat, or even a project car you have been working on. This home would be great for either a permanent resident or a weekend warrior! The Kitchen floor has completely been redone, the stove/oven is new, has recently been painted, and decking boards have been replaced!
Location
State NC
County Brunswick
Community Not In Subdivision
Zoning R60
Direction From Shallotte take Smith Ave (NC 130) towards Holden Beach. Paridise Lane will be on the left just past Grey Bridge RD. House is down the road on the left.
Location Details Mainland
Rooms
Other Rooms Storage
Basement None
Primary Bedroom Level Primary Living Area
Interior
Interior Features Master Downstairs, Ceiling Fan(s), Pantry
Heating Heat Pump
Cooling Central Air
Flooring Carpet, Vinyl
Fireplaces Type None
Fireplace No
Appliance Stove/Oven - Electric, Refrigerator, Microwave - Built-In, Dishwasher, Cooktop - Electric
Laundry Hookup - Dryer, Laundry Closet, Washer Hookup
Exterior
Exterior Feature None
Parking Features Off Street, On Site
Pool None
Waterfront Description None
Roof Type Shingle
Accessibility None
Porch Open, Deck
Building
Lot Description Open Lot
Story 1
Entry Level One
Foundation Brick/Mortar
Sewer Septic On Site
Water Well
Structure Type None
New Construction No
Others
Tax ID 1980004316
Acceptable Financing Cash, Conventional
Listing Terms Cash, Conventional
Special Listing Condition None
Read Less Info
Want to know what your home might be worth? Contact us for a FREE valuation!

Our team is ready to help you sell your home for the highest possible price ASAP


"My job is to find and attract mastery-based agents to the office, protect the culture, and make sure everyone is happy! "
5960 Fairview Rd Ste. 400, Charlotte, NC, 28210, United States






