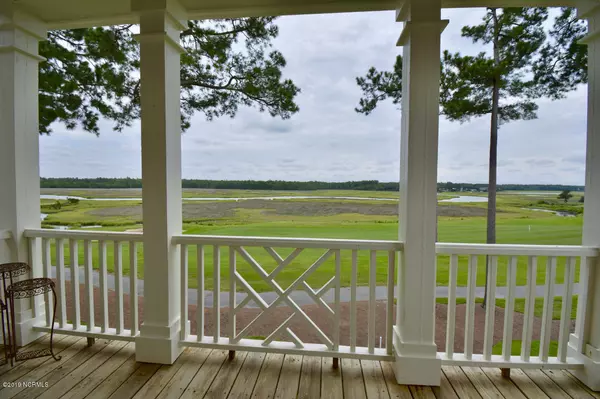$345,000
$379,900
9.2%For more information regarding the value of a property, please contact us for a free consultation.
4 Beds
4 Baths
2,300 SqFt
SOLD DATE : 12/30/2019
Key Details
Sold Price $345,000
Property Type Townhouse
Sub Type Townhouse
Listing Status Sold
Purchase Type For Sale
Square Footage 2,300 sqft
Price per Sqft $150
Subdivision Rivers Edge
MLS Listing ID 100177116
Sold Date 12/30/19
Style Wood Frame
Bedrooms 4
Half Baths 4
HOA Fees $5,075
HOA Y/N Yes
Originating Board North Carolina Regional MLS
Year Built 2001
Lot Size 2,330 Sqft
Acres 0.05
Lot Dimensions 30x96x25x85
Property Description
Take in some of the best views in Brunswick County form this 3 story town home with Garage. Long views of the Shallotte River and the famed Arnold Palmer Signature Rivers Edge Golf Course #18. 3 full levels of living Space. End unit with lots of windows and natural light. Kitchen with Granite Counter tops. Large owners suite with elegant bath. Private Elevator access to all three floors. Excellent condition-Move in Ready. Rivers Edge ammenities are incredible with indoor/outdoor pools, owners clubhouse with hot tub, card room, and work out facility. The 18 hole Arnold Palmer designed golf course is one of the most picturesque of all the courses in the area. If you are looking for plenty of space, but don't want to deal with maintenance and yard duty, this is one of the best values around
Location
State NC
County Brunswick
Community Rivers Edge
Zoning SH-R-10
Direction Hwy 179 to Shallotte-Right on Copas Road-Left into Rivers Edge-1st right on Arnold Palmer Drive-Left on River Bluff Dr. Bulding 488-End Unit
Location Details Mainland
Rooms
Basement None
Primary Bedroom Level Non Primary Living Area
Interior
Interior Features Solid Surface, 9Ft+ Ceilings, Tray Ceiling(s), Vaulted Ceiling(s), Ceiling Fan(s), Elevator, Pantry, Walk-in Shower, Walk-In Closet(s)
Heating Heat Pump
Cooling Central Air
Flooring Tile, Wood
Fireplaces Type Gas Log
Fireplace Yes
Window Features Thermal Windows,Blinds
Appliance Stove/Oven - Electric, Refrigerator, Microwave - Built-In, Dryer, Disposal, Dishwasher
Laundry In Hall, Inside
Exterior
Exterior Feature Gas Logs
Parking Features Assigned, Off Street, On Site, Paved
Garage Spaces 1.0
Pool None
View River
Roof Type Shingle
Porch Covered, Deck, Patio, Porch
Building
Story 3
Entry Level End Unit,Three Or More
Foundation Slab
Sewer Municipal Sewer
Water Municipal Water
Structure Type Gas Logs
New Construction No
Others
Tax ID 198oc00305
Acceptable Financing Cash, Conventional
Listing Terms Cash, Conventional
Special Listing Condition None
Read Less Info
Want to know what your home might be worth? Contact us for a FREE valuation!

Our team is ready to help you sell your home for the highest possible price ASAP


"My job is to find and attract mastery-based agents to the office, protect the culture, and make sure everyone is happy! "
5960 Fairview Rd Ste. 400, Charlotte, NC, 28210, United States






