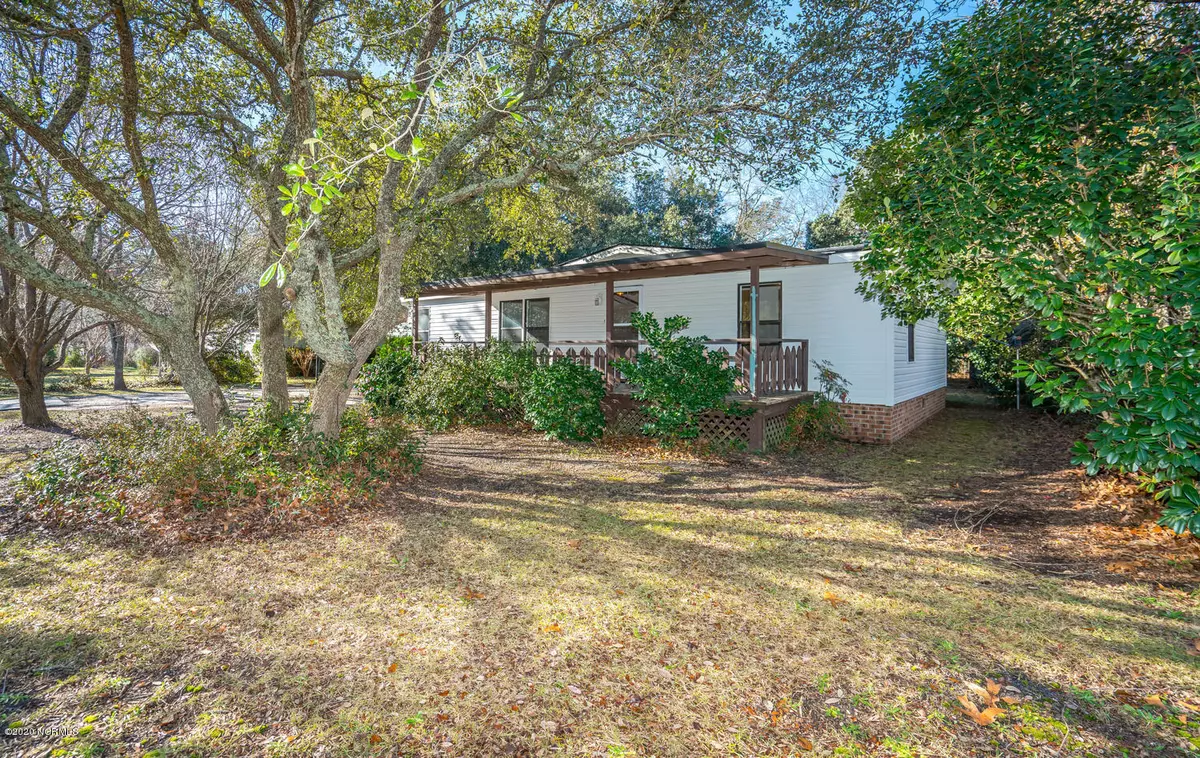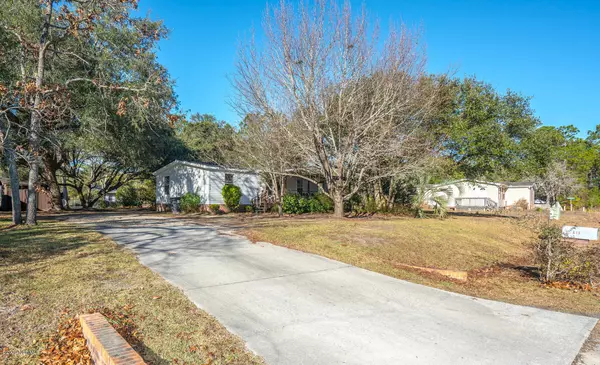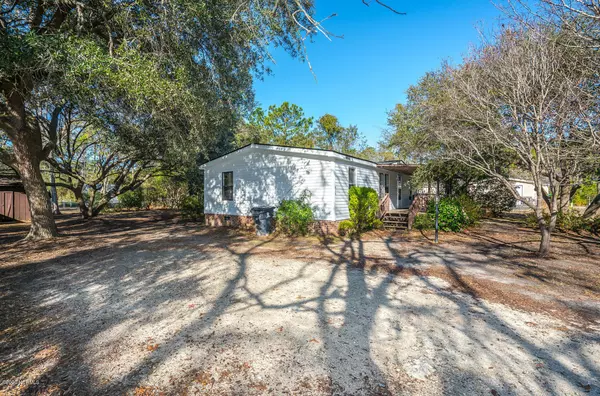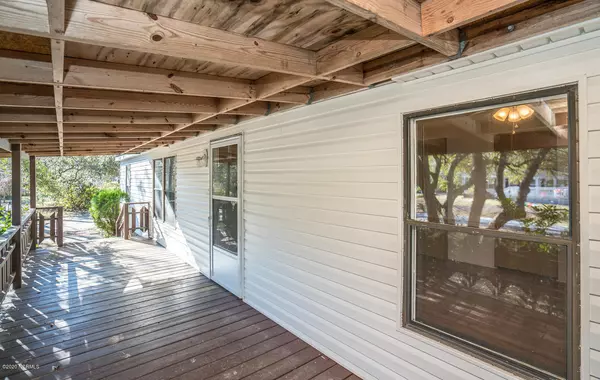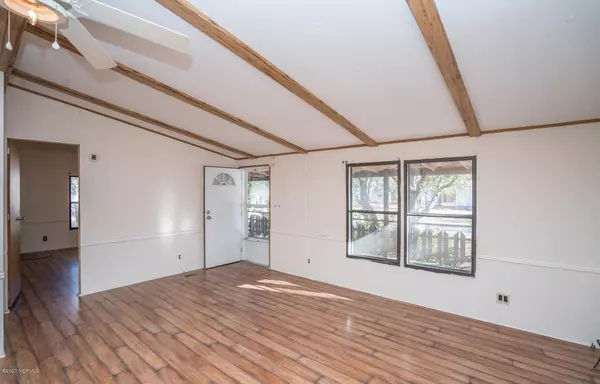$96,000
$99,900
3.9%For more information regarding the value of a property, please contact us for a free consultation.
3 Beds
2 Baths
1,056 SqFt
SOLD DATE : 03/06/2020
Key Details
Sold Price $96,000
Property Type Manufactured Home
Sub Type Manufactured Home
Listing Status Sold
Purchase Type For Sale
Square Footage 1,056 sqft
Price per Sqft $90
Subdivision Pine Lake Village
MLS Listing ID 100197781
Sold Date 03/06/20
Style Wood Frame
Bedrooms 3
Full Baths 2
HOA Fees $100
HOA Y/N Yes
Originating Board North Carolina Regional MLS
Year Built 1985
Annual Tax Amount $466
Lot Size 0.300 Acres
Acres 0.3
Lot Dimensions 105x132x100x135
Property Description
Located just outside of the Town of Shallotte, minutes to Ocean Isle Beach, you will find this gem! The large shady yard lends a nice feeling of privacy and provides plenty of space for your boat and outdoor living. Kick back and enjoy the huge screen porch. Plus two sheds offer added storage space. Inside you will find rustic laminate flooring, a beautiful tiled shower in the master bath, decorative beams and an open, easy plan. Plus a brand new roof in 2019 and fresh coat of paint! This home is perfect for your ''place at the beach'', primary living or a great investment as long-term rental property. Low POA dues, easy location and this beautiful lot make this a listing you won't want to miss out on!
Location
State NC
County Brunswick
Community Pine Lake Village
Zoning RM15
Direction Hwy 179 leaving Shallotte towards Ocean Isle. Left into Pine Lake Village on to Rounding Run Drive. Right on Deerpark - home is 2nd on the right.
Location Details Mainland
Rooms
Other Rooms Storage, Workshop
Basement Crawl Space, None
Primary Bedroom Level Primary Living Area
Interior
Interior Features Master Downstairs, Vaulted Ceiling(s), Ceiling Fan(s), Walk-in Shower
Heating Heat Pump
Cooling Central Air
Flooring Laminate
Fireplaces Type None
Fireplace No
Appliance Washer, Vent Hood, Stove/Oven - Electric, Refrigerator, Dryer
Laundry In Kitchen
Exterior
Exterior Feature None
Parking Features Unpaved, On Site
Pool None
Waterfront Description None
Roof Type Architectural Shingle
Accessibility None
Porch Covered, Deck, Porch, Screened
Building
Lot Description Wooded
Story 1
Entry Level One
Sewer Septic On Site
Water Municipal Water
Structure Type None
New Construction No
Others
Tax ID 213ka061
Acceptable Financing Cash, Conventional, FHA, USDA Loan
Listing Terms Cash, Conventional, FHA, USDA Loan
Special Listing Condition None
Read Less Info
Want to know what your home might be worth? Contact us for a FREE valuation!

Our team is ready to help you sell your home for the highest possible price ASAP


"My job is to find and attract mastery-based agents to the office, protect the culture, and make sure everyone is happy! "
5960 Fairview Rd Ste. 400, Charlotte, NC, 28210, United States

