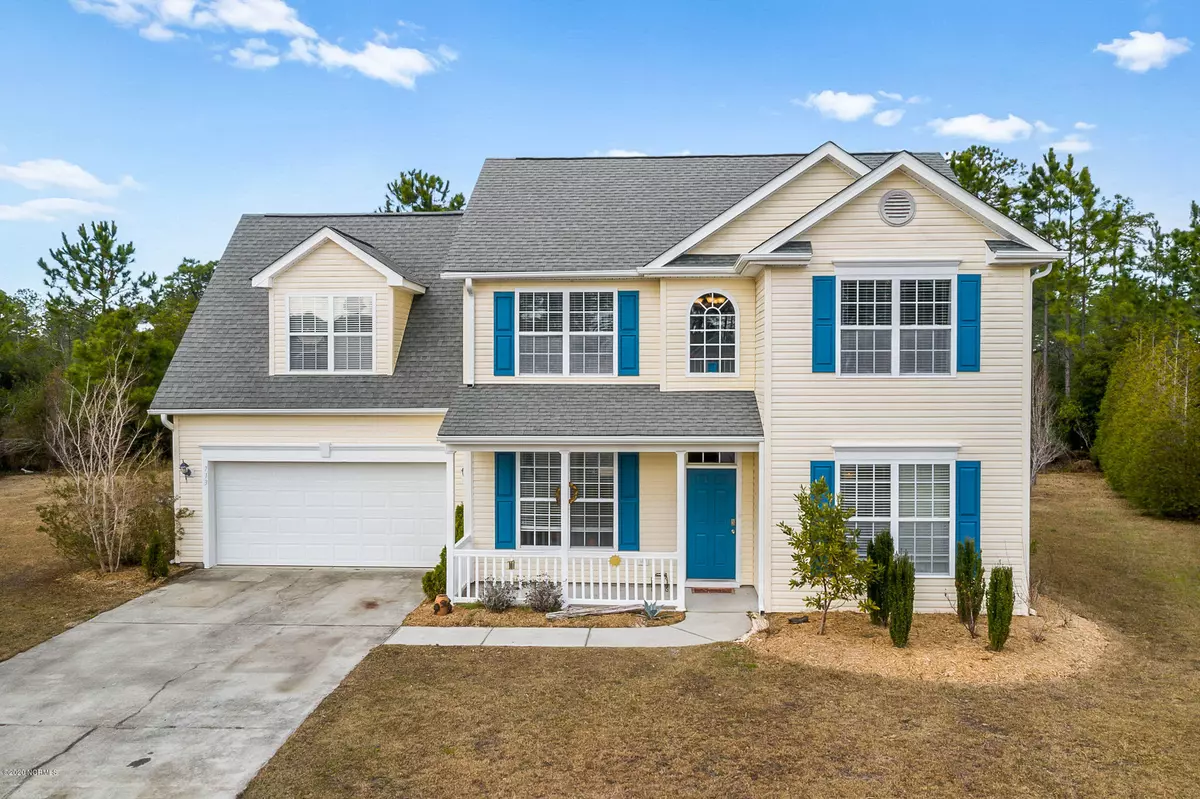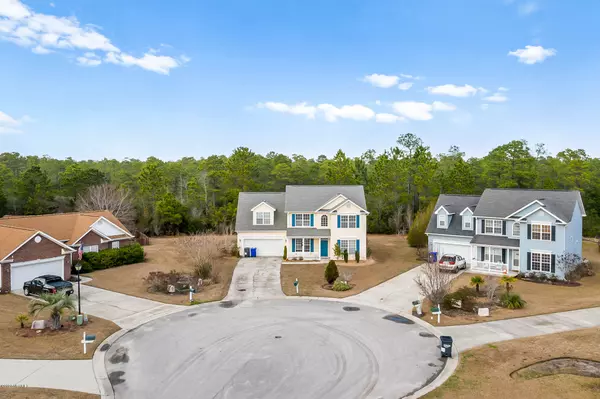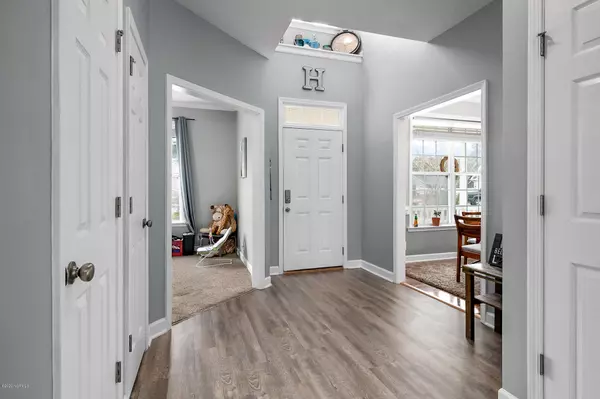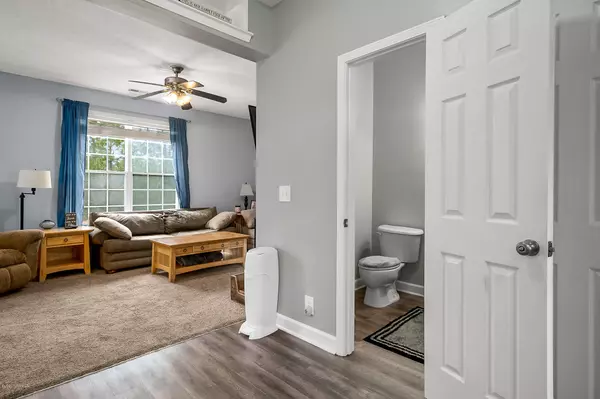$225,900
$224,900
0.4%For more information regarding the value of a property, please contact us for a free consultation.
4 Beds
3 Baths
2,093 SqFt
SOLD DATE : 03/26/2020
Key Details
Sold Price $225,900
Property Type Single Family Home
Sub Type Single Family Residence
Listing Status Sold
Purchase Type For Sale
Square Footage 2,093 sqft
Price per Sqft $107
Subdivision The Highlands
MLS Listing ID 100202308
Sold Date 03/26/20
Style Wood Frame
Bedrooms 4
Full Baths 2
Half Baths 1
HOA Fees $110
HOA Y/N Yes
Originating Board North Carolina Regional MLS
Year Built 2006
Lot Size 0.410 Acres
Acres 0.41
Lot Dimensions TBD
Property Description
Location & Layout...2 of the most important things to consider when buying a house & this one has both! Shopping & Dining are within a few miles & don't forget the beaches! Holden & Ocean Isle Beach are both close by so a day of fun at the beach is within minutes of your new home. Now envision this layout...Wide foyer will welcome all of your guests with 1/2 bath downstairs. This home offers your own office without taking up one of the bedrooms. New laminate flooring in foyer, kitchen & baths plus fresh paint in all rooms. Separate dining with wood flooring for all your family meals but wait...there is also a breakfast area right off the kitchen. Kitchen has newer stainless appliances & opens up to the living room. Head out onto the patio from the kitchen to the grill for those cook-outs. Large living room has plenty of space for movie night. Upstairs you will be surprised when you see the Master Suite which measures at almost 20x20! Large en suite bath with a walk-in shower & a soaking tub. What else could you need? How about 3 more bedrooms! All rooms are very spacious so everyone will have room to spread out. Laundry location is upstairs which makes it easy. 2 car garage & since the driveway is large too, you can invite more guests to your next party. Head to the large backyard to make those smores at the fire pit and the best part is, you don't have any backyard neighbors. Property is situated in a cul-de-sac so you could sit on the front covered porch to enjoy the peace & quiet with your morning coffee. Location & Layout plus the new flooring, fresh paint & newer appliances...make your appt to see this one soon!
Location
State NC
County Brunswick
Community The Highlands
Zoning SH-R-10
Direction From Hwy 17 & Business Hwy 17 Intersection in Shallotte, go straight over Hwy 17 onto Frontage Rd. Turn Right on Highlands Glen, Left on Hawick Dr. Right on Jura & Home is at the back of the cul-de-sac
Location Details Mainland
Rooms
Primary Bedroom Level Non Primary Living Area
Interior
Interior Features Foyer, Vaulted Ceiling(s), Ceiling Fan(s), Pantry, Walk-in Shower, Walk-In Closet(s)
Heating Electric, Heat Pump
Cooling Central Air
Flooring Carpet, Laminate, Wood
Fireplaces Type None
Fireplace No
Window Features Thermal Windows,Blinds
Appliance Stove/Oven - Electric, Refrigerator, Microwave - Built-In, Ice Maker, Disposal, Dishwasher
Laundry Hookup - Dryer, In Hall, Washer Hookup
Exterior
Parking Features Paved
Garage Spaces 2.0
Roof Type Shingle
Porch Covered, Patio, Porch
Building
Lot Description Cul-de-Sac Lot
Story 2
Entry Level Two
Foundation Slab
Sewer Municipal Sewer
Water Municipal Water
New Construction No
Others
Tax ID 182gb010
Acceptable Financing Cash, Conventional, FHA, USDA Loan, VA Loan
Listing Terms Cash, Conventional, FHA, USDA Loan, VA Loan
Special Listing Condition None
Read Less Info
Want to know what your home might be worth? Contact us for a FREE valuation!

Our team is ready to help you sell your home for the highest possible price ASAP


"My job is to find and attract mastery-based agents to the office, protect the culture, and make sure everyone is happy! "
5960 Fairview Rd Ste. 400, Charlotte, NC, 28210, United States






