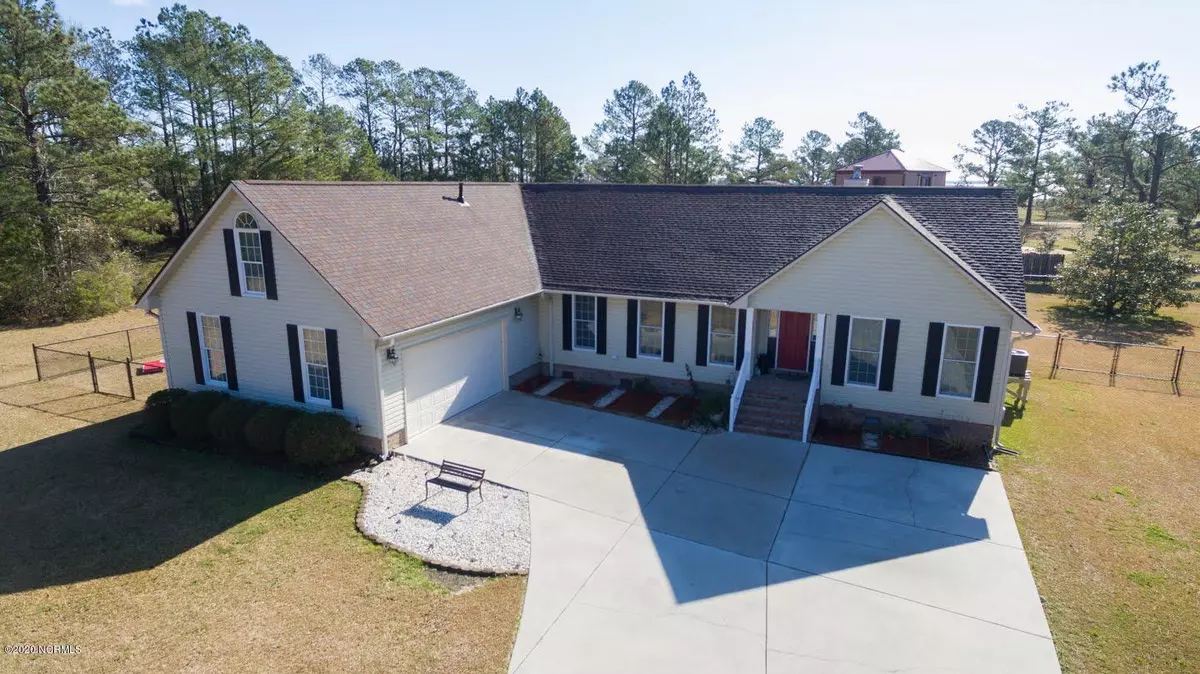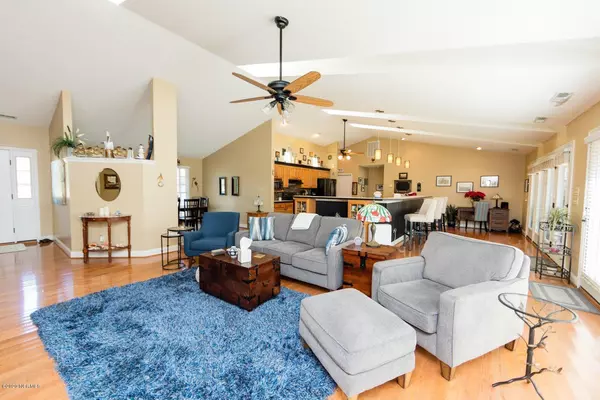$285,000
$299,000
4.7%For more information regarding the value of a property, please contact us for a free consultation.
3 Beds
2 Baths
2,563 SqFt
SOLD DATE : 03/02/2020
Key Details
Sold Price $285,000
Property Type Single Family Home
Sub Type Single Family Residence
Listing Status Sold
Purchase Type For Sale
Square Footage 2,563 sqft
Price per Sqft $111
Subdivision Sea Vista Pierce Creek
MLS Listing ID 100201837
Sold Date 03/02/20
Style Wood Frame
Bedrooms 3
Full Baths 2
HOA Fees $1,700
HOA Y/N Yes
Originating Board North Carolina Regional MLS
Year Built 2000
Annual Tax Amount $2,116
Lot Size 0.578 Acres
Acres 0.58
Lot Dimensions irregular
Property Description
Immaculate 3 bedroom, 2 bath ranch that offers a spacious open concept with a deeded boat slip at the nearby Sea Harbour Marina in Oriental! Designed perfectly with a gorgeous cathedral ceiling accented with multiple skylights, formal dining room, fireplace, hardwood flooring and a huge master bedroom with a tiled master bathroom & walk-in closet!
A huge laundry room that also serves as an office with a secretary desk and ample cabinets! Only a short walk to the Neuse River, community boat ramp & tennis court!
The deep-water deeded boat slip at Sea Harbour Marina is just a short walk away! Sea Harbour Marina has a swimming pool and owner's lounge ideal for parties and family gatherings! This home also has a fenced back yard ideal for pets and children! Includes a spacious attached 2-car garage with walk-up storage! Recently updated with new appliances, state-of-the-art kitchen, bathrooms and propane tank-less hot water heater! Gorgeous screened porch with an adjacent deck that has the ideal southern exposure to catch all of those wonderful prevailing breezes off of the nearby Neuse River! Nothin' could be finer!
Location
State NC
County Pamlico
Community Sea Vista Pierce Creek
Zoning R-1
Direction From Hwy 55 in Oriental turn onto Straight Road, then right onto White Farm Road, then left on Harbour Way, then right onto Deerfield Lane, then left on Sea View Drive. First house on the right.
Location Details Mainland
Rooms
Basement Crawl Space, None
Primary Bedroom Level Primary Living Area
Interior
Interior Features Foyer, Master Downstairs, Vaulted Ceiling(s), Ceiling Fan(s), Central Vacuum, Pantry, Skylights, Walk-in Shower, Walk-In Closet(s)
Heating Heat Pump
Cooling Central Air
Flooring Carpet, Tile, Wood
Fireplaces Type Gas Log
Fireplace Yes
Window Features Thermal Windows,Blinds
Appliance Water Softener, Washer, Vent Hood, Stove/Oven - Electric, Refrigerator, Humidifier/Dehumidifier, Dryer, Disposal, Dishwasher
Laundry Inside
Exterior
Parking Features Paved
Garage Spaces 2.0
Utilities Available Water Connected, Sewer Connected
Waterfront Description Deeded Water Access,Water Access Comm,Waterfront Comm,Sailboat Accessible
Roof Type Architectural Shingle
Accessibility None
Porch Open, Covered, Deck, Porch, Screened
Building
Story 1
Entry Level One
Foundation Block
Sewer Municipal Sewer
Water Municipal Water
New Construction No
Others
Tax ID J083-35-76
Acceptable Financing Cash, Conventional, FHA, USDA Loan, VA Loan
Listing Terms Cash, Conventional, FHA, USDA Loan, VA Loan
Special Listing Condition None
Read Less Info
Want to know what your home might be worth? Contact us for a FREE valuation!

Our team is ready to help you sell your home for the highest possible price ASAP


"My job is to find and attract mastery-based agents to the office, protect the culture, and make sure everyone is happy! "
5960 Fairview Rd Ste. 400, Charlotte, NC, 28210, United States






