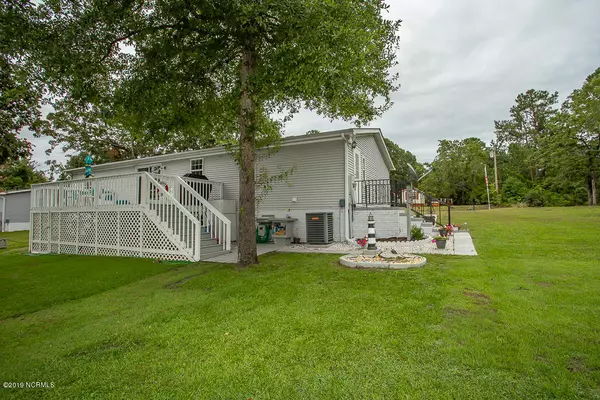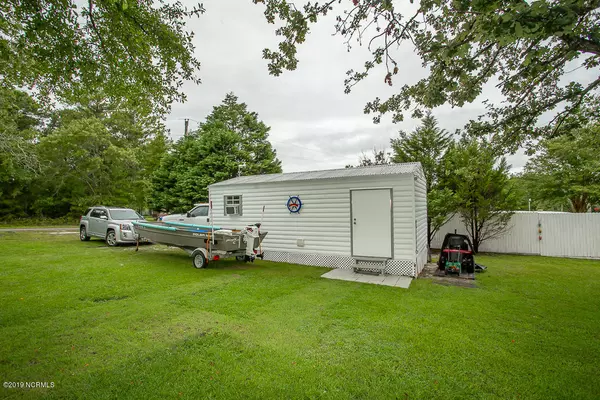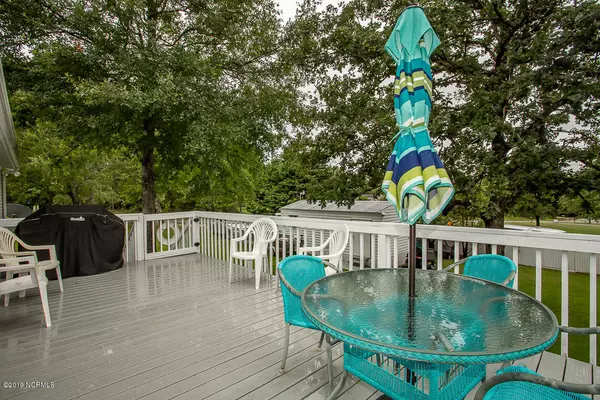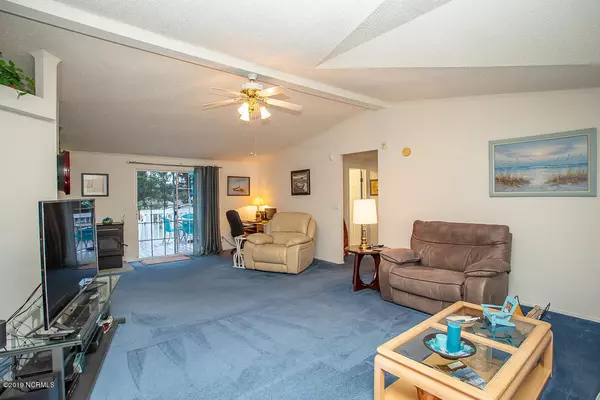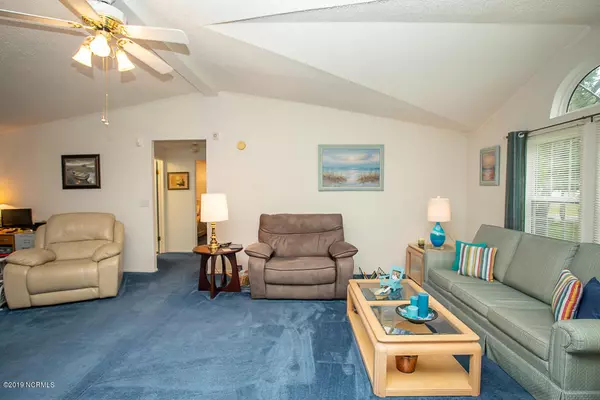$144,400
$144,440
For more information regarding the value of a property, please contact us for a free consultation.
3 Beds
2 Baths
1,512 SqFt
SOLD DATE : 03/05/2020
Key Details
Sold Price $144,400
Property Type Manufactured Home
Sub Type Manufactured Home
Listing Status Sold
Purchase Type For Sale
Square Footage 1,512 sqft
Price per Sqft $95
Subdivision Lakewood Estates
MLS Listing ID 100202700
Sold Date 03/05/20
Bedrooms 3
Full Baths 2
HOA Fees $60
HOA Y/N Yes
Originating Board North Carolina Regional MLS
Year Built 1994
Lot Size 0.540 Acres
Acres 0.54
Lot Dimensions 224x139x127x168
Property Description
This Charming 3 bed 2 bath manufactured home situated on a little over a half acre and just outside Ocean Isle Beach, close to the village of Shallotte, NC and convenient for all your shopping needs. Some of the well known restaurants for fish, oysters and wild shrimp are only 20 minutes away. 3 1/2 miles away is the ICW, boat ramp, kayak rentals, fishing, crabbing and just down the road is access to the beach. This house features a 1 car garage/workshop, it has 110/220 volt installed, LG AC/Heat, 30 amp outlet for RV, new air handler 2016, new water heater 2017, new architectural roof shingles and all new vents 2019, newly rebuilt 12x24 rear deck and a rear privacy fence. This home also features a 1400 btu pellet stove for those cold nights and is easily maintained. ADDITIONAL PLUS, this 3/2 home is located on a over-sized double lot with 224 ft road frontage and enough room to store whatever you have. No worries on lawn care, a wide body tractor rebuilt from carb to tires conveys with the sale. MAKE THIS IMMACULATE HOME YOURS!!
Location
State NC
County Brunswick
Community Lakewood Estates
Zoning CO-R-6000
Direction Ocean Isle Beach Road to Lakewood Estates. Turn onto Lakewood Drive, left on Kestrel Drive, right on Green Heron, left on Gallinuel, right on Golden Eagle
Location Details Mainland
Rooms
Basement Crawl Space
Primary Bedroom Level Primary Living Area
Interior
Interior Features Master Downstairs
Heating Heat Pump
Cooling Central Air
Flooring Carpet, Vinyl
Fireplaces Type None, Wood Burning Stove
Fireplace No
Appliance Refrigerator, Dishwasher, Cooktop - Electric
Laundry Hookup - Dryer, Washer Hookup, Inside
Exterior
Exterior Feature None
Parking Features Off Street
Garage Spaces 1.0
Waterfront Description None
Roof Type Architectural Shingle
Accessibility None
Porch Deck, Porch
Building
Lot Description Corner Lot
Story 1
Entry Level One
Sewer Septic On Site
Water Municipal Water
Structure Type None
New Construction No
Others
Tax ID 212le071
Acceptable Financing Cash, Conventional
Listing Terms Cash, Conventional
Special Listing Condition None
Read Less Info
Want to know what your home might be worth? Contact us for a FREE valuation!

Our team is ready to help you sell your home for the highest possible price ASAP


"My job is to find and attract mastery-based agents to the office, protect the culture, and make sure everyone is happy! "
5960 Fairview Rd Ste. 400, Charlotte, NC, 28210, United States


