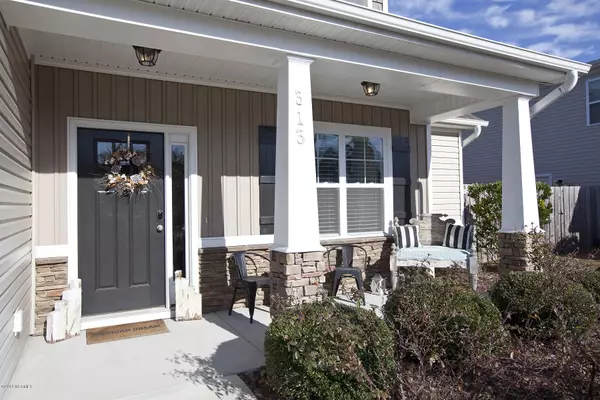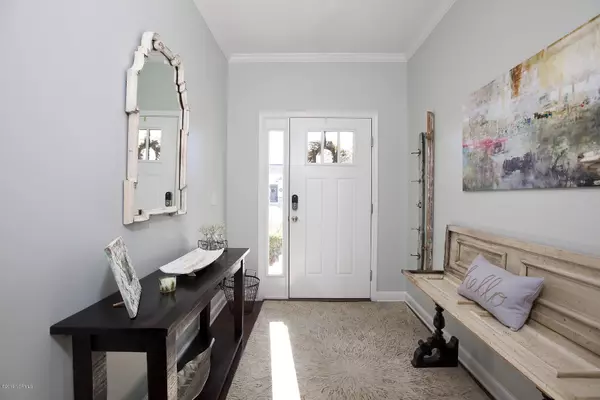$333,000
$335,000
0.6%For more information regarding the value of a property, please contact us for a free consultation.
4 Beds
3 Baths
2,135 SqFt
SOLD DATE : 02/25/2020
Key Details
Sold Price $333,000
Property Type Single Family Home
Sub Type Single Family Residence
Listing Status Sold
Purchase Type For Sale
Square Footage 2,135 sqft
Price per Sqft $155
Subdivision Wendover South
MLS Listing ID 100195892
Sold Date 02/25/20
Style Wood Frame
Bedrooms 4
Full Baths 3
HOA Fees $468
HOA Y/N Yes
Originating Board North Carolina Regional MLS
Year Built 2013
Lot Size 0.285 Acres
Acres 0.28
Lot Dimensions 66x166x85x164
Property Description
Welcome to a beautifully decorated, well maintained home in Wendover South in the popular Middle Sound Loop Area. The home features a huge Great Room with Fireplace & Trey ceiling, Open Kitchen with Granite Counter tops, Stainless Steel Appliances & Wood Flooring through out the first floor. The Dining Room leads to the Covered Rear Porch which is great for entertaining outdoors. The Fire Pit area also allows for some fun entertainment outdoors. The Master Suite has a trey ceiling & the Master Bath has a Garden Tub, Separate Shower, Double Vanity & Ceramic Tile Flooring. 4th Bedroom is located on the 2nd floor and has a full bath. Exterior has Stone Accents & Vinyl Shakes. 2 Car Garage has room for a workshop. New Hanover Schools has changed this area to the Ogden Elementary School district.
Location
State NC
County New Hanover
Community Wendover South
Zoning R-15
Direction Market Street North to Middle Sound Loop Rd., Right on Middle Sound Loop Rd., Left on Darden Rd., Left on Craftsman Way, Home is on the right.
Location Details Mainland
Rooms
Basement None
Primary Bedroom Level Primary Living Area
Interior
Interior Features Foyer, Master Downstairs, Tray Ceiling(s), Ceiling Fan(s), Pantry, Walk-in Shower, Walk-In Closet(s)
Heating Electric, Forced Air, Heat Pump
Cooling Central Air
Flooring Carpet, Vinyl, Wood
Fireplaces Type Gas Log
Fireplace Yes
Window Features Thermal Windows,Blinds
Appliance Microwave - Built-In, Disposal, Dishwasher
Laundry Inside
Exterior
Exterior Feature Irrigation System
Garage Paved
Garage Spaces 2.0
Waterfront No
Roof Type Shingle
Porch Patio, Porch
Building
Story 2
Entry Level One
Foundation Slab
Sewer Municipal Sewer
Water Municipal Water
Structure Type Irrigation System
New Construction No
Others
Tax ID R04400-003-005-013
Acceptable Financing Cash, Conventional, FHA
Listing Terms Cash, Conventional, FHA
Special Listing Condition None
Read Less Info
Want to know what your home might be worth? Contact us for a FREE valuation!

Our team is ready to help you sell your home for the highest possible price ASAP


"My job is to find and attract mastery-based agents to the office, protect the culture, and make sure everyone is happy! "
5960 Fairview Rd Ste. 400, Charlotte, NC, 28210, United States






