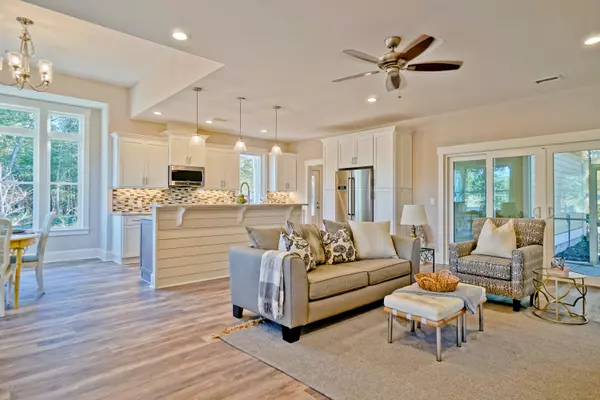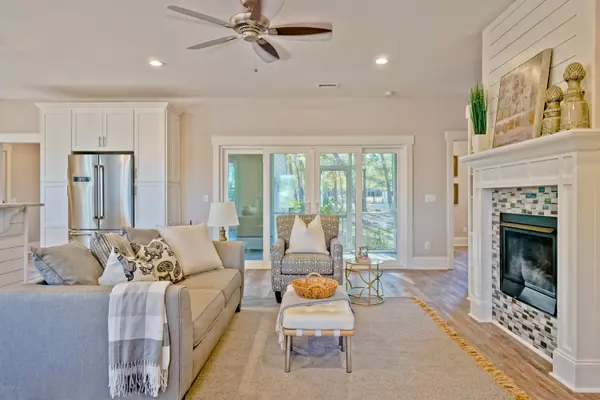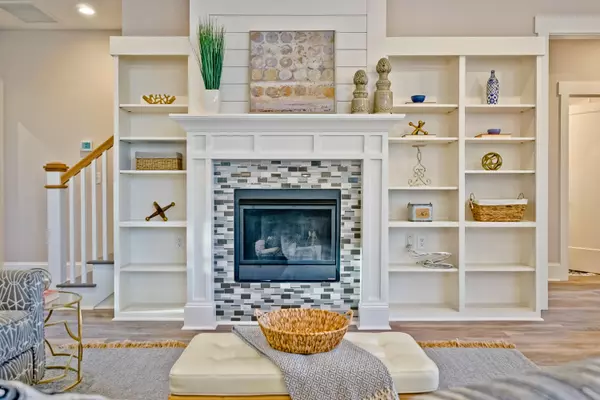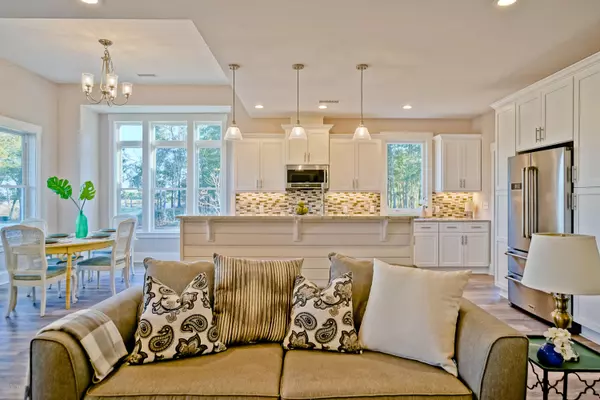$415,000
$429,500
3.4%For more information regarding the value of a property, please contact us for a free consultation.
4 Beds
3 Baths
2,407 SqFt
SOLD DATE : 04/14/2020
Key Details
Sold Price $415,000
Property Type Single Family Home
Sub Type Single Family Residence
Listing Status Sold
Purchase Type For Sale
Square Footage 2,407 sqft
Price per Sqft $172
Subdivision Tidewater At Ocean Isle
MLS Listing ID 100164298
Sold Date 04/14/20
Style Wood Frame
Bedrooms 4
Full Baths 3
HOA Fees $659
HOA Y/N Yes
Originating Board North Carolina Regional MLS
Year Built 2019
Lot Size 7,261 Sqft
Acres 0.17
Lot Dimensions 46.88X82.37X69.65X98.85
Property Description
The moment you enter Tidewater, you will realize you are in a special neighborhood. Beauty abounds with brick paved streets, lush foliage surrounding the homes and the views from the amenity area on the Shallotte River will take your breath. This quiet neighborhood offers a chance to live your dream life every day. The open floor plan is great for family gatherings. First floor master is convenient and the home is spacious for guests and family. Come see this new home in Tidewater, see the beauty of the area and purchase your dream home. Location is a short distance to a state maintained boat ramp to the ICW, within a short drive to numerous golf courses and only 4 miles to the sandy beach of Ocean Isle.
Location
State NC
County Brunswick
Community Tidewater At Ocean Isle
Zoning CO-R-7500
Direction Take NC Hwy 179 from Shallotte, N.C. towards Ocean Isle Beach. Take a left onto Bricklanding Road at the intersection where you see The Dollar General and Jennes Branch Church. Travel 1.5 miles and the Tidewater Entrance is on the left. Take Old Salt Run to the left and then right on Island Walk Drive. Home is on the corner.
Location Details Mainland
Rooms
Primary Bedroom Level Primary Living Area
Interior
Interior Features Foyer, Solid Surface, Master Downstairs, 9Ft+ Ceilings, Vaulted Ceiling(s), Ceiling Fan(s), Pantry, Walk-in Shower, Walk-In Closet(s)
Heating Electric, Heat Pump, Zoned
Cooling Central Air, Zoned
Flooring LVT/LVP, Carpet, Tile
Window Features DP50 Windows,Storm Window(s)
Appliance Stove/Oven - Electric, Refrigerator, Microwave - Built-In, Disposal, Dishwasher, Cooktop - Gas
Laundry Hookup - Dryer, Washer Hookup, Inside
Exterior
Exterior Feature Irrigation System, Gas Logs
Parking Features On Site
Garage Spaces 2.0
Pool None
Waterfront Description Water Access Comm,Waterfront Comm
View River, Water
Roof Type Architectural Shingle
Porch Porch
Building
Lot Description Corner Lot
Story 2
Entry Level Two
Foundation Brick/Mortar
Sewer Municipal Sewer
Water Municipal Water
Structure Type Irrigation System,Gas Logs
New Construction Yes
Others
Tax ID 244cd070
Acceptable Financing Cash, Conventional
Listing Terms Cash, Conventional
Special Listing Condition None
Read Less Info
Want to know what your home might be worth? Contact us for a FREE valuation!

Our team is ready to help you sell your home for the highest possible price ASAP


"My job is to find and attract mastery-based agents to the office, protect the culture, and make sure everyone is happy! "
5960 Fairview Rd Ste. 400, Charlotte, NC, 28210, United States






