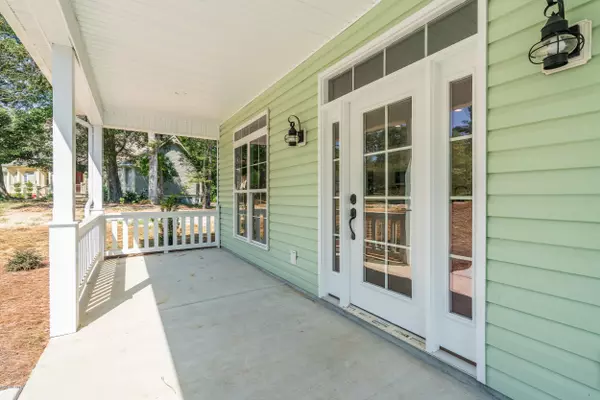$245,000
$245,000
For more information regarding the value of a property, please contact us for a free consultation.
3 Beds
2 Baths
1,402 SqFt
SOLD DATE : 01/24/2020
Key Details
Sold Price $245,000
Property Type Single Family Home
Sub Type Single Family Residence
Listing Status Sold
Purchase Type For Sale
Square Footage 1,402 sqft
Price per Sqft $174
Subdivision Marsh Cove
MLS Listing ID 100180188
Sold Date 01/24/20
Style Wood Frame
Bedrooms 3
Full Baths 2
HOA Y/N No
Originating Board North Carolina Regional MLS
Year Built 2019
Lot Size 2.240 Acres
Acres 2.24
Lot Dimensions R154.15 x 294.49 x 357.61 x 168.98 x 312.62
Property Description
Enjoy quiet country living in 1400+ sqft of beautiful new construction nestled on over 2 acres featuring a large freshwater pond! From layout to construction, the integrity & quality are apparent in every detail. Exterior features include covered front porch, screened back porch, attached storage, metal roof, & of course beautiful waterfront pond views! Many pleasing design elements grace this charming retreat including hardwood & tile floors throughout, solid surface countertops, 9' ceilings, stainless steel appliances, oversized windows, decorative tray ceilings, & built-in storage bench & cabinets w/ shiplap in the mud room. Impressive master suite showcases walk-in closet, tray ceiling, & double vanity w/ shiplap wall. No HOA dues, no city taxes. Come see it today, it won't last long!!
Location
State NC
County Brunswick
Community Marsh Cove
Zoning R75
Direction from Village Rd in Shallotte, head south on Village Point Rd SW, turn left onto Marsh Hen Dr. SW, house is on the left
Location Details Mainland
Rooms
Primary Bedroom Level Primary Living Area
Interior
Interior Features Solid Surface, Master Downstairs, 9Ft+ Ceilings, Tray Ceiling(s), Ceiling Fan(s), Walk-in Shower, Eat-in Kitchen, Walk-In Closet(s)
Heating Heat Pump
Cooling Central Air
Flooring Tile, Wood
Fireplaces Type None
Fireplace No
Window Features DP50 Windows
Appliance Stove/Oven - Electric, Refrigerator, Microwave - Built-In, Dishwasher
Laundry Laundry Closet, In Hall
Exterior
Exterior Feature Shutters - Board/Hurricane
Parking Features Paved
Waterfront Description Deeded Waterfront
View Pond, Water
Roof Type Metal
Porch Covered, Porch, Screened
Building
Story 1
Entry Level One
Foundation Slab
Sewer Septic On Site
Water Municipal Water
Structure Type Shutters - Board/Hurricane
New Construction Yes
Others
Tax ID 2140005209
Acceptable Financing Cash, Conventional
Listing Terms Cash, Conventional
Special Listing Condition None
Read Less Info
Want to know what your home might be worth? Contact us for a FREE valuation!

Our team is ready to help you sell your home for the highest possible price ASAP


"My job is to find and attract mastery-based agents to the office, protect the culture, and make sure everyone is happy! "
5960 Fairview Rd Ste. 400, Charlotte, NC, 28210, United States






