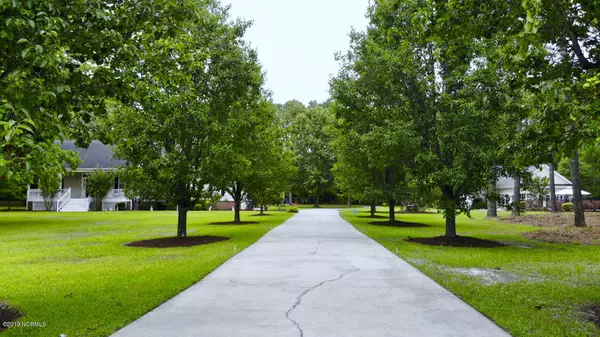$405,000
$449,900
10.0%For more information regarding the value of a property, please contact us for a free consultation.
3 Beds
3 Baths
2,350 SqFt
SOLD DATE : 01/31/2020
Key Details
Sold Price $405,000
Property Type Single Family Home
Sub Type Single Family Residence
Listing Status Sold
Purchase Type For Sale
Square Footage 2,350 sqft
Price per Sqft $172
Subdivision Marsh Cove
MLS Listing ID 100170405
Sold Date 01/31/20
Style Wood Frame
Bedrooms 3
Full Baths 3
HOA Y/N No
Originating Board North Carolina Regional MLS
Year Built 1999
Lot Size 2.780 Acres
Acres 2.78
Lot Dimensions 328x226x457x438
Property Description
This lovely home sits on almost 3 acres of land. Picturesque views from every window, not to mention the privacy. The Interior has an open floor plan with a large kitchen, corian countertops and a spacious Great Room with a stone fireplace. First floor Master, 2 guest bedrooms, an in home office as well as a large bonus room, round out the main home. The Guest House is an additional 1300 sq ft and is a perfect in law suite with its own bedroom, bath and a half, kitchen and living area. Enjoy entertaining in the Carolina Room, then take a dip in your own in-ground pool. Guest house garage is perfect for a workshop. NO HOA's!! Everything you need and more, a must see!
Location
State NC
County Brunswick
Community Marsh Cove
Zoning CO-R-7500
Direction From Shallotte take 179 , take left onto Village Pt Rd. Home is a few miles down on your left.
Location Details Mainland
Rooms
Basement Crawl Space
Primary Bedroom Level Primary Living Area
Interior
Interior Features Solid Surface, Master Downstairs, Hot Tub, Pantry, Walk-In Closet(s)
Heating Heat Pump
Cooling Central Air, Wall/Window Unit(s)
Flooring Brick, Wood
Fireplaces Type Gas Log
Fireplace Yes
Appliance Stove/Oven - Electric, Refrigerator, Microwave - Built-In, Dishwasher
Exterior
Exterior Feature Irrigation System
Parking Features On Site, Paved
Garage Spaces 3.0
Pool In Ground
Utilities Available Community Water
Roof Type Architectural Shingle
Porch Deck, Porch
Building
Story 1
Entry Level One and One Half
Sewer Septic On Site
Structure Type Irrigation System
New Construction No
Others
Tax ID 2300000201
Acceptable Financing Cash, Conventional, FHA, VA Loan
Listing Terms Cash, Conventional, FHA, VA Loan
Special Listing Condition None
Read Less Info
Want to know what your home might be worth? Contact us for a FREE valuation!

Our team is ready to help you sell your home for the highest possible price ASAP


"My job is to find and attract mastery-based agents to the office, protect the culture, and make sure everyone is happy! "
5960 Fairview Rd Ste. 400, Charlotte, NC, 28210, United States






