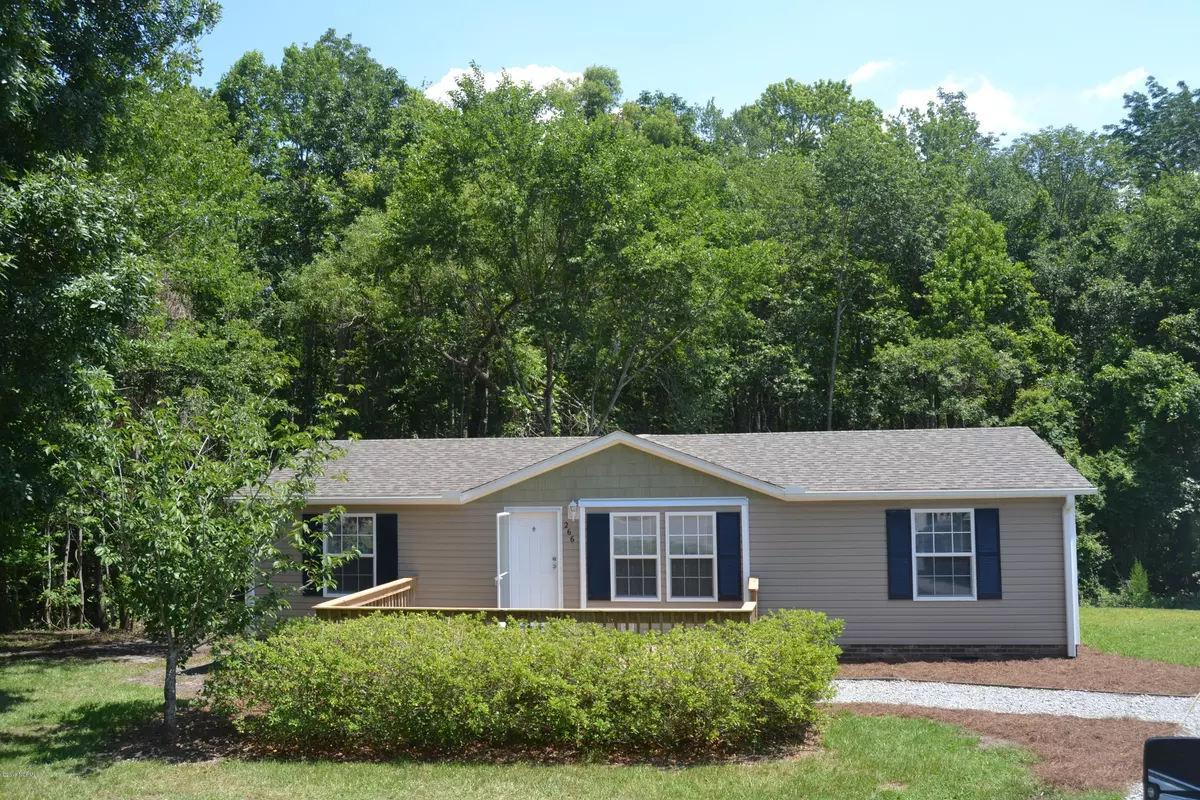$128,000
$130,000
1.5%For more information regarding the value of a property, please contact us for a free consultation.
3 Beds
2 Baths
1,012 SqFt
SOLD DATE : 02/28/2020
Key Details
Sold Price $128,000
Property Type Manufactured Home
Sub Type Manufactured Home
Listing Status Sold
Purchase Type For Sale
Square Footage 1,012 sqft
Price per Sqft $126
Subdivision Lakewood Estates
MLS Listing ID 100173691
Sold Date 02/28/20
Style Steel Frame
Bedrooms 3
Full Baths 2
HOA Fees $120
HOA Y/N Yes
Originating Board North Carolina Regional MLS
Year Built 2000
Lot Size 10,019 Sqft
Acres 0.23
Lot Dimensions 52x125x135x125
Property Description
AMAZING REMODEL!!! Folks you have to see this sparkling newly remodeled home tucked away in the neatest location in Lakewood Estates. Home is located in the back of the neighborhood offering privacy, peace, and quiet. Once inside, you will be wowed with the quality of workmanship and attention to detail which has been poured into this home. Although classified as a mobile home, the all new insides are stick built standards. From the brand new tongue-in-grove wood ceilings, the new 1/2 inch sheet rock walls throughout to the engineered wood floors and gorgeous wood cabinetry, this home will blow you away. Nothing in our market compares to this place!! It boasts new doors, brand new updated appliances, new wooden kitchen cabinets. All new bathrooms including toilets, vanities, tubs and cabinets. ''It absolutely sparkles''. With three bedrooms and two full baths, there is plenty of space for the entire family. The open floor plan utilizes the available space beautifully. The home is adorned with all new appliances, new roof, and new HVAC. You owe it to yourself to see this home.
Location
State NC
County Brunswick
Community Lakewood Estates
Zoning R60
Direction From OIB road, enter Lakewood Estates and take a left on Kestrel, a right on Hummingbird, and a left on Laughing Gull. Home is on the right at the end of the cul-de-sac.
Location Details Mainland
Rooms
Primary Bedroom Level Primary Living Area
Interior
Interior Features Solid Surface, Master Downstairs, Vaulted Ceiling(s), Pantry, Eat-in Kitchen, Walk-In Closet(s)
Heating Heat Pump
Cooling Central Air
Flooring Laminate
Fireplaces Type None
Fireplace No
Window Features Thermal Windows,Blinds
Appliance Stove/Oven - Electric, Refrigerator, Microwave - Built-In, Dishwasher
Laundry Hookup - Dryer, Washer Hookup, Inside
Exterior
Parking Features Off Street, On Site
Roof Type Architectural Shingle
Porch Deck
Building
Lot Description Cul-de-Sac Lot
Story 1
Entry Level One
Foundation Brick/Mortar, Permanent
Sewer Septic On Site
Water Municipal Water
New Construction No
Others
Tax ID 212lg006
Acceptable Financing Cash, Conventional
Listing Terms Cash, Conventional
Special Listing Condition None
Read Less Info
Want to know what your home might be worth? Contact us for a FREE valuation!

Our team is ready to help you sell your home for the highest possible price ASAP


"My job is to find and attract mastery-based agents to the office, protect the culture, and make sure everyone is happy! "
5960 Fairview Rd Ste. 400, Charlotte, NC, 28210, United States






