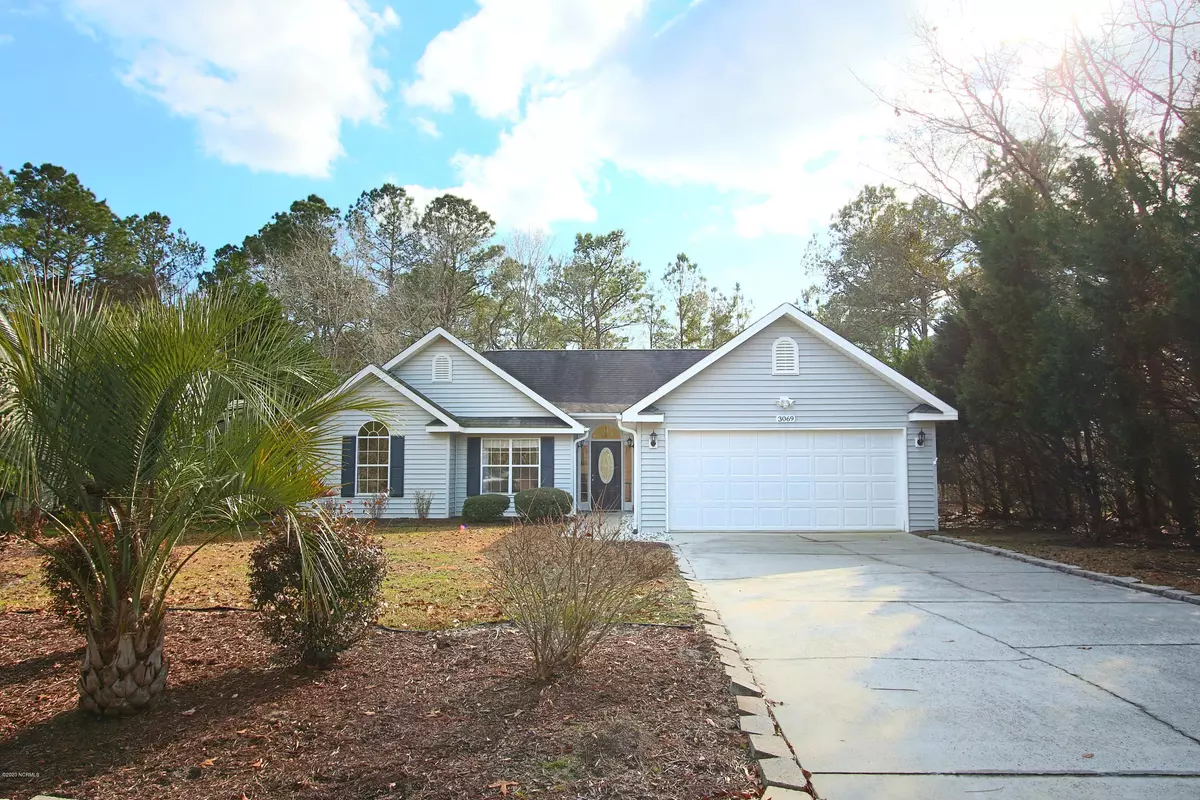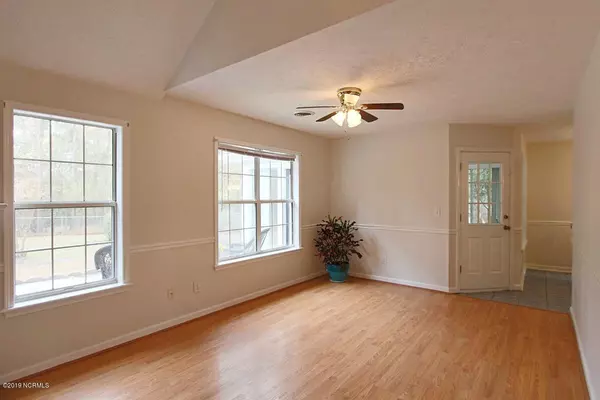$204,000
$209,900
2.8%For more information regarding the value of a property, please contact us for a free consultation.
3 Beds
2 Baths
1,605 SqFt
SOLD DATE : 03/17/2020
Key Details
Sold Price $204,000
Property Type Single Family Home
Sub Type Single Family Residence
Listing Status Sold
Purchase Type For Sale
Square Footage 1,605 sqft
Price per Sqft $127
Subdivision River Hills
MLS Listing ID 100196982
Sold Date 03/17/20
Style Wood Frame
Bedrooms 3
Full Baths 2
HOA Fees $532
HOA Y/N Yes
Originating Board North Carolina Regional MLS
Year Built 1994
Annual Tax Amount $407
Lot Size 0.270 Acres
Acres 0.27
Lot Dimensions 75 X 160 x 78 x 152
Property Description
Come enjoy this lovely and classically designed home ready to welcome a new and loving family! BRAND NEW ROOF installed in February 2020 Located in the beautiful and serene waterfront community of River Hills in Shallotte. Relax in a nature lovers paradise and enjoy bright bountiful blooms through the spring and summer and all of the peaceful nature offered by visiting deer, birds and other wildlife. This home offers three bedrooms, ground floor master suite with trey ceiling, 2 bathrooms, living room with vaulted ceilings, gas burning fireplace, formal dining room, breakfast nook off of kitchen, Carolina room, 2 car garage with laundry hook up and work bench. Fenced in backyard, irrigation system and exceptional landscaping ready to bloom in the spring! Make your listing appointment today, this picture perfect family home won't last long! Located just minutes away from shopping and dinning options in downtown Shallotte with easy access to all of the Brunswick County Beaches and a short drive to either Wilmington or Myrtle Beach. Neighborhood amenities include; clubhouse, playground, basketball goal, community pool and day dock over looking the glistening waters of the Shallotte River.
Location
State NC
County Brunswick
Community River Hills
Zoning CO-SBR-6000
Direction From Hwy 130/ Holden Beach Road turn onto Gray Bridge Road, turn right onto Tar Landing Road, turn left onto Oak Drive to enter community. Follow Oak Drive to property.
Location Details Mainland
Rooms
Primary Bedroom Level Primary Living Area
Interior
Interior Features Master Downstairs, Tray Ceiling(s), Vaulted Ceiling(s), Ceiling Fan(s), Pantry, Walk-In Closet(s)
Heating Heat Pump
Cooling Central Air
Flooring Tile, Wood
Fireplaces Type Gas Log
Fireplace Yes
Window Features Blinds
Appliance Washer, Vent Hood, Stove/Oven - Electric, Refrigerator, Ice Maker, Dryer, Dishwasher, Cooktop - Electric
Laundry Hookup - Dryer, In Garage, Washer Hookup
Exterior
Exterior Feature Irrigation System, Gas Logs
Parking Features Paved
Garage Spaces 2.0
Waterfront Description Waterfront Comm
Roof Type Shingle
Porch Patio
Building
Story 1
Entry Level One
Foundation Slab
Sewer Septic On Site
Water Municipal Water
Structure Type Irrigation System,Gas Logs
New Construction No
Others
Tax ID 214cd018
Acceptable Financing Cash, Conventional, FHA, VA Loan
Listing Terms Cash, Conventional, FHA, VA Loan
Special Listing Condition None
Read Less Info
Want to know what your home might be worth? Contact us for a FREE valuation!

Our team is ready to help you sell your home for the highest possible price ASAP


"My job is to find and attract mastery-based agents to the office, protect the culture, and make sure everyone is happy! "
5960 Fairview Rd Ste. 400, Charlotte, NC, 28210, United States






