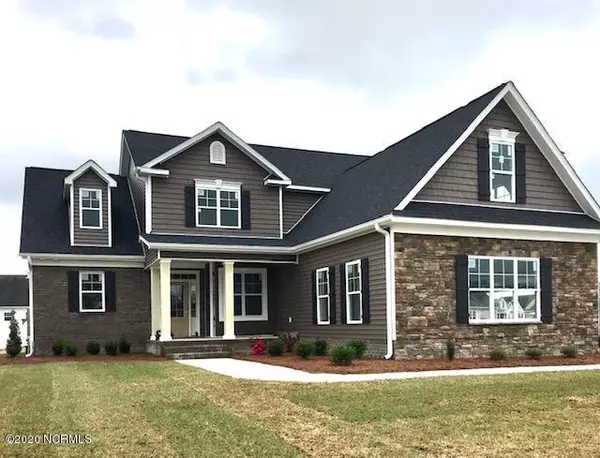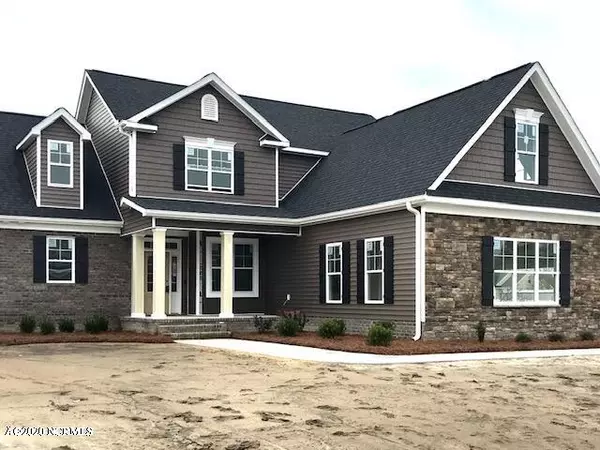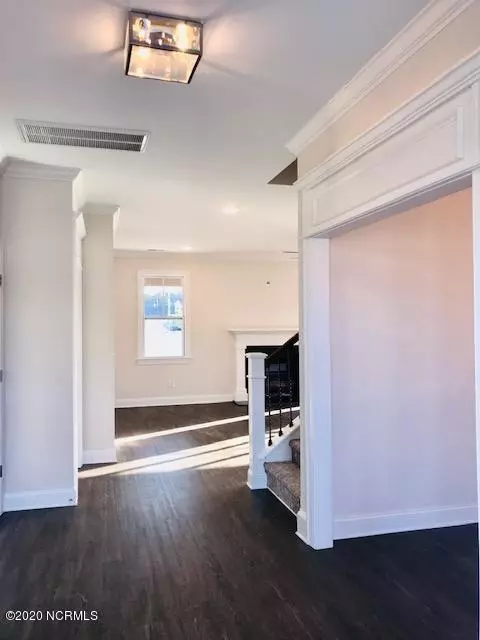$323,900
$323,900
For more information regarding the value of a property, please contact us for a free consultation.
3 Beds
3 Baths
2,592 SqFt
SOLD DATE : 06/05/2020
Key Details
Sold Price $323,900
Property Type Single Family Home
Sub Type Single Family Residence
Listing Status Sold
Purchase Type For Sale
Square Footage 2,592 sqft
Price per Sqft $124
Subdivision Savannah Place
MLS Listing ID 100190260
Sold Date 06/05/20
Style Wood Frame
Bedrooms 3
Full Baths 2
Half Baths 1
HOA Fees $150
HOA Y/N Yes
Originating Board North Carolina Regional MLS
Year Built 2019
Lot Size 0.270 Acres
Acres 0.27
Lot Dimensions 85x140x85x140
Property Sub-Type Single Family Residence
Property Description
Fabulous family-friendly floor plan called ''Caroline'' - Front porch says ''welcome'' as you greet your guests in the gracious foyer, flanked by a formal dining (or ''flex'') room. Living room with gas logs spills to bright informal dining and kitchen, complete with walk-in pantry, beautiful granite and other upgrades for design flare and chef's delight. Spacious 2-car garage leads to family entry with drop zone, separate laundry room and powder room. Large master is on the first floor with great walk-in closet and other beautiful features. Upstairs, find two more spacious bedrooms, full bath and tremendous bonus room with closet. You'll be so excited over the miles of walk-in floored attic space!
Under construction / Estimated completion: April 15, 2020.
Location
State NC
County Pitt
Community Savannah Place
Zoning Res
Direction Hwy 11 / Memorial Drive to Thomas Langston Rd. Turn right on Oglethorpe into Savannah Place. First left onto Southside. Right at stop sign onto Southbridge. First house on left.
Location Details Mainland
Rooms
Primary Bedroom Level Primary Living Area
Interior
Interior Features Foyer, Master Downstairs, 9Ft+ Ceilings, Vaulted Ceiling(s), Ceiling Fan(s), Walk-In Closet(s)
Heating Electric, Heat Pump, Zoned
Cooling Central Air, Zoned
Flooring LVT/LVP, Carpet, Tile
Fireplaces Type Gas Log
Fireplace Yes
Appliance Vent Hood, Stove/Oven - Electric, Microwave - Built-In, Disposal, Dishwasher, Cooktop - Gas
Laundry Inside
Exterior
Parking Features Paved
Garage Spaces 2.0
Utilities Available Natural Gas Connected
Roof Type Architectural Shingle
Porch Covered, Patio, Porch
Building
Story 2
Entry Level Two
Foundation Raised, Slab
Sewer Municipal Sewer
Water Municipal Water
New Construction Yes
Others
Tax ID 84689
Acceptable Financing Cash, Conventional, FHA, VA Loan
Listing Terms Cash, Conventional, FHA, VA Loan
Special Listing Condition None
Read Less Info
Want to know what your home might be worth? Contact us for a FREE valuation!

Our team is ready to help you sell your home for the highest possible price ASAP

"My job is to find and attract mastery-based agents to the office, protect the culture, and make sure everyone is happy! "
5960 Fairview Rd Ste. 400, Charlotte, NC, 28210, United States






