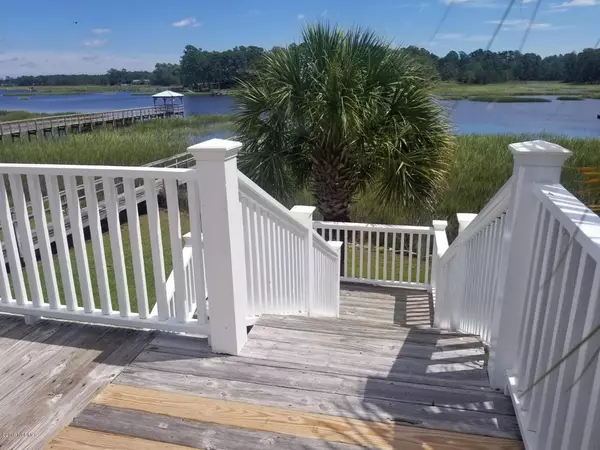$292,500
$299,900
2.5%For more information regarding the value of a property, please contact us for a free consultation.
3 Beds
2 Baths
1,330 SqFt
SOLD DATE : 01/31/2020
Key Details
Sold Price $292,500
Property Type Single Family Home
Sub Type Single Family Residence
Listing Status Sold
Purchase Type For Sale
Square Footage 1,330 sqft
Price per Sqft $219
Subdivision Little Shallotte River Estates
MLS Listing ID 100183269
Sold Date 01/31/20
Style Wood Frame
Bedrooms 3
Full Baths 2
HOA Y/N No
Originating Board North Carolina Regional MLS
Year Built 2001
Annual Tax Amount $1,174
Lot Size 1.000 Acres
Acres 1.0
Lot Dimensions 25x187x127x154
Property Description
This wonderful river front home home offers an open living layout with new appliances, numerous windows facing out over the river & marsh. Through out the home there are 10' ceilings w/crown moldings in the main living with; tiled marble floors in great room, kithchen and dining area boasting hardwood in BRs. A 3/4 wrap-around deck offers that outside living that we enjoy great for dining or having your morning coffee at sunrise, the pier is approximately 270 ft with floating dock, covered boathouse with two lifts. You have been waiting for this one to come available. Great house with affordability.
Location
State NC
County Brunswick
Community Little Shallotte River Estates
Zoning Residential
Direction From Rt. 130 turn on to Gray Bridge Rd to end, right on Shell Point, left on Little Shallotte River, then second right and follow to river -- home on right.
Location Details Mainland
Rooms
Other Rooms Workshop
Basement None
Primary Bedroom Level Primary Living Area
Interior
Interior Features Foyer, Master Downstairs, 9Ft+ Ceilings, Ceiling Fan(s), Pantry, Walk-In Closet(s)
Heating Heat Pump
Cooling Central Air
Flooring Tile, Wood
Fireplaces Type Gas Log
Fireplace Yes
Window Features Thermal Windows,Blinds
Appliance Washer, Refrigerator, Microwave - Built-In, Ice Maker, Dryer, Disposal, Dishwasher
Laundry Inside
Exterior
Exterior Feature Outdoor Shower, Gas Logs
Parking Features On Site
Garage Spaces 2.0
Pool None
Waterfront Description Boat Lift,Bulkhead,Deeded Waterfront
Roof Type Architectural Shingle
Accessibility None
Porch Open, Covered, Deck, Porch
Building
Story 1
Entry Level One
Foundation Other
Sewer Septic On Site
Water Municipal Water
Structure Type Outdoor Shower,Gas Logs
New Construction No
Others
Tax ID 230da028
Acceptable Financing Cash, Conventional, FHA, USDA Loan
Listing Terms Cash, Conventional, FHA, USDA Loan
Special Listing Condition None
Read Less Info
Want to know what your home might be worth? Contact us for a FREE valuation!

Our team is ready to help you sell your home for the highest possible price ASAP


"My job is to find and attract mastery-based agents to the office, protect the culture, and make sure everyone is happy! "
5960 Fairview Rd Ste. 400, Charlotte, NC, 28210, United States






