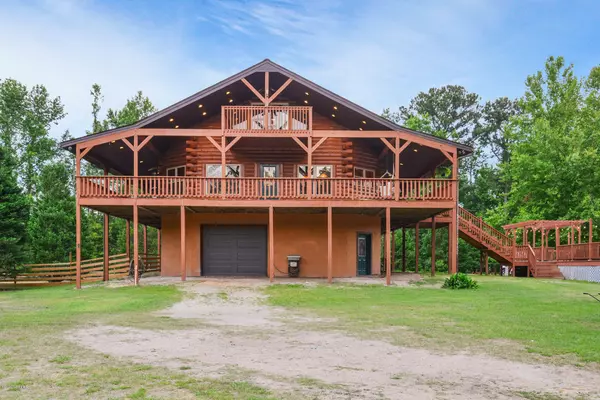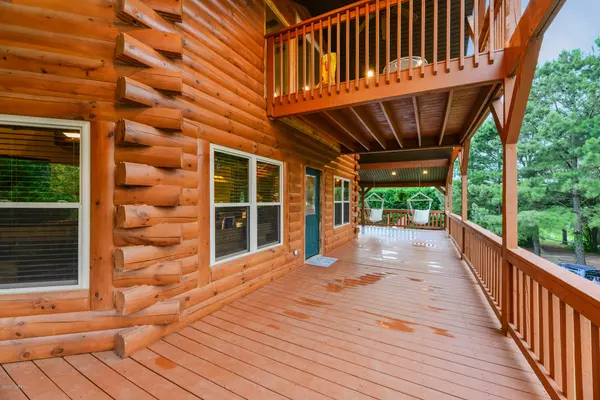$326,000
$326,000
For more information regarding the value of a property, please contact us for a free consultation.
4 Beds
3 Baths
2,178 SqFt
SOLD DATE : 08/24/2020
Key Details
Sold Price $326,000
Property Type Single Family Home
Sub Type Single Family Residence
Listing Status Sold
Purchase Type For Sale
Square Footage 2,178 sqft
Price per Sqft $149
Subdivision Not In Subdivision
MLS Listing ID 100224879
Sold Date 08/24/20
Bedrooms 4
Full Baths 3
HOA Y/N No
Originating Board North Carolina Regional MLS
Year Built 2008
Lot Size 2.780 Acres
Acres 2.78
Lot Dimensions 2.78
Property Description
Custom Pine Log Home on nearly 3 acres with a large private pond and room for gardening or a hobby farm. Incredibly private with mature landscaping surrounding the property lines to enjoy the private pool, fishing, hop in a kayak or add a barn for your horse. Home boasts many amenities and upgrades including vaulted ceilings in the master suite and living and kitchen areas, open concept kitchen and great room showcases a 320 sq ft open loft that is not in the total sq footage and has access to the 3rd level deck overlooking the water, granite counters, maple cabinets, gas range, instant hot water, gas Rannai water heater, NEW HVAC, updated appliances, livestock or dog fence, pool with huge party deck and pergola, covered wrap around porch newly stained, garage fits 3 cars and a boat, or usable for a workshop. Lower level has a guest suite or Babe Cave or media room/office which is an additional 350 sq feet not added into the total sq footage. Plenty of space for you to do whatever you want to inside or out. Home requires flood insurance. Come see this private oasis only 10 minutes outside of the city.
Location
State NC
County Pitt
Community Not In Subdivision
Zoning residential
Direction Sunnyside to Pine Water Ln, look for the dirt road and row of mailboxes, once on dirt road veer to the right, road makes a natural left between the fields, first row of trees on the left before the pond is the private driveway. Small wood sign that has house number just past yellow pole at tree line, take that drive all the way to the pool and please drive around to the front for the full view.
Location Details Mainland
Rooms
Basement Partially Finished
Primary Bedroom Level Primary Living Area
Interior
Interior Features Solid Surface, 9Ft+ Ceilings, Apt/Suite, Vaulted Ceiling(s), Ceiling Fan(s), Pantry, Walk-in Shower, Walk-In Closet(s)
Heating Heat Pump
Cooling Central Air
Flooring Tile, Wood
Fireplaces Type Gas Log
Fireplace Yes
Window Features Blinds
Appliance Washer, Vent Hood, Stove/Oven - Gas, Refrigerator, Microwave - Built-In, Ice Maker, Dryer, Downdraft, Disposal, Dishwasher, Cooktop - Gas
Laundry Hookup - Dryer, Washer Hookup, Inside
Exterior
Exterior Feature Gas Logs
Garage Unpaved, Paved
Garage Spaces 2.0
Pool Above Ground
Utilities Available Community Water
Waterfront Yes
Waterfront Description Water Depth 4+
View Pond, Water
Roof Type Architectural Shingle
Porch Open, Covered, Deck
Building
Lot Description Farm, Pasture, Wooded
Story 3
Entry Level Three Or More
Foundation Raised, Slab
Sewer Septic On Site
Structure Type Gas Logs
New Construction No
Others
Tax ID 66294
Acceptable Financing Cash, Conventional, FHA, VA Loan
Listing Terms Cash, Conventional, FHA, VA Loan
Special Listing Condition None
Read Less Info
Want to know what your home might be worth? Contact us for a FREE valuation!

Our team is ready to help you sell your home for the highest possible price ASAP


"My job is to find and attract mastery-based agents to the office, protect the culture, and make sure everyone is happy! "
5960 Fairview Rd Ste. 400, Charlotte, NC, 28210, United States






