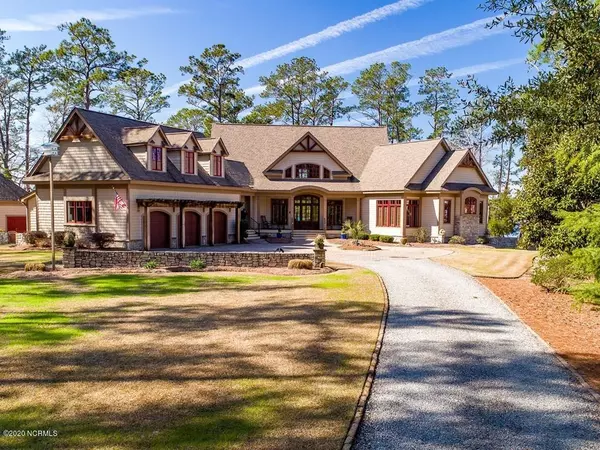$1,150,000
$1,099,000
4.6%For more information regarding the value of a property, please contact us for a free consultation.
4 Beds
5 Baths
5,684 SqFt
SOLD DATE : 08/28/2020
Key Details
Sold Price $1,150,000
Property Type Single Family Home
Sub Type Single Family Residence
Listing Status Sold
Purchase Type For Sale
Square Footage 5,684 sqft
Price per Sqft $202
Subdivision Dawson Creek
MLS Listing ID 100204664
Sold Date 08/28/20
Style Wood Frame
Bedrooms 4
Full Baths 4
Half Baths 1
HOA Fees $745
HOA Y/N Yes
Originating Board North Carolina Regional MLS
Year Built 2009
Lot Size 1.960 Acres
Acres 1.96
Lot Dimensions Irregular
Property Description
Spectacular waterfront home just minutes from the village of Oriental. This exceptional 4-bedroom 4.5 bath home offers gorgeous views of tranquil Dawson Creek. Impeccably designed with attention to every detail, highlights include a gourmet kitchen with Thermador and Bosh appliances, a grand family room with gas log fireplace, a spacious master suite with luxurious ensuite bath and oversized walk-in closet, den, dining room, mud room, separate laundry room and over 1100 square feet of porches and decks. Three car attached garage perfectly compliments the grandeur of the home. Built to the highest standards and nicely elevated, this thoughtfully planned and executed home boasts soaring and coiffured ceilings, walnut flooring, cypress accents, tongue and groove Ipe outdoor flooring, Marvin windows, heated marble bathroom flooring, granite and Carrera marble counters, and 7'' crown molding and numerous exceptional features. The backyard concrete dock offers the boating and fishing enthusiast a covered sitting area, bench, dock box, lights, water and a 13'x32' covered boat house with a 10,000 lb. boat lift. A true masterpiece with no expense spared on this builder's home!
Location
State NC
County Pamlico
Community Dawson Creek
Zoning Residential
Direction Hwy 55 to Oriental. Cross the Oriental Bridge and continue to stop sign. Turn left at stop sign. Turn right into second Dawson Creek entrance. Turn right on Cape Hatteras Point. House will be on the left.
Location Details Mainland
Rooms
Other Rooms Storage
Basement Crawl Space
Primary Bedroom Level Primary Living Area
Interior
Interior Features Foyer, Mud Room, Workshop, Master Downstairs, 9Ft+ Ceilings, Vaulted Ceiling(s), Ceiling Fan(s), Pantry, Skylights, Walk-in Shower, Wet Bar, Walk-In Closet(s)
Heating Radiant Floor, Heat Pump, Zoned
Cooling Central Air, Zoned
Flooring Carpet, Cork, Tile, Wood
Fireplaces Type Gas Log
Fireplace Yes
Window Features Thermal Windows,DP50 Windows,Blinds
Appliance Water Softener, Washer, Refrigerator, Microwave - Built-In, Dryer, Downdraft, Dishwasher, Cooktop - Gas, Convection Oven
Laundry Inside
Exterior
Exterior Feature Outdoor Shower, Irrigation System, Gas Logs
Parking Features Circular Driveway, Lighted, Off Street, On Site, Paved
Garage Spaces 3.0
Pool None
Waterfront Description Boat Lift,Bulkhead,Deeded Water Access,Deeded Waterfront,Creek
View Creek/Stream
Roof Type Architectural Shingle
Porch Covered, Deck, Enclosed, Patio, Porch, Screened
Building
Lot Description Cul-de-Sac Lot
Story 2
Entry Level Two
Sewer Septic On Site
Water Municipal Water
Structure Type Outdoor Shower,Irrigation System,Gas Logs
New Construction No
Others
Tax ID H094-1-15
Acceptable Financing Cash, Conventional
Listing Terms Cash, Conventional
Special Listing Condition None
Read Less Info
Want to know what your home might be worth? Contact us for a FREE valuation!

Our team is ready to help you sell your home for the highest possible price ASAP


"My job is to find and attract mastery-based agents to the office, protect the culture, and make sure everyone is happy! "
5960 Fairview Rd Ste. 400, Charlotte, NC, 28210, United States






