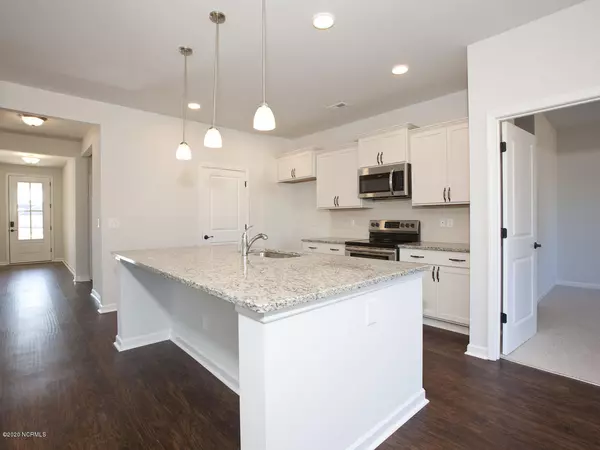$264,500
$264,500
For more information regarding the value of a property, please contact us for a free consultation.
3 Beds
2 Baths
1,619 SqFt
SOLD DATE : 05/21/2020
Key Details
Sold Price $264,500
Property Type Single Family Home
Sub Type Single Family Residence
Listing Status Sold
Purchase Type For Sale
Square Footage 1,619 sqft
Price per Sqft $163
Subdivision The Sound At Washington Acres
MLS Listing ID 100173068
Sold Date 05/21/20
Style Wood Frame
Bedrooms 3
Full Baths 2
HOA Fees $500
HOA Y/N Yes
Originating Board North Carolina Regional MLS
Year Built 2019
Lot Size 0.350 Acres
Acres 0.35
Lot Dimensions 80x190x69x190
Property Description
Welcome to the Acadia Plan, a beautiful one story home with a two-car garage. Entering through the garage, there is a closet for coats & bags and a laundry room. At the front of the home are two guest bedrooms with a full bathroom. As you walk through the foyer, the family room, spacious open kitchen, and dining room combine for a truly open concept home. At the back of the house, the private Owner's Suite is complete with a walk-in closet, and on-suite bathroom. Granite and cultured marble countertops. Smart Home technology now an included feature!
Location
State NC
County Pender
Community The Sound At Washington Acres
Zoning R15
Direction Take 17 N towards Hampstead. Take Right onto Washington Acres Dr. Right onto Dogwood Lane, Right onto Capital and house is on the right lot 20
Location Details Mainland
Rooms
Primary Bedroom Level Primary Living Area
Interior
Interior Features Master Downstairs, 9Ft+ Ceilings
Heating Electric, Heat Pump
Cooling Central Air
Flooring Vinyl
Fireplaces Type None
Fireplace No
Window Features Thermal Windows
Appliance Stove/Oven - Electric, Microwave - Built-In, Dishwasher
Laundry Inside
Exterior
Garage On Site, Paved
Garage Spaces 2.0
Pool None
Waterfront No
Roof Type Shingle
Porch Covered, Porch
Building
Story 1
Entry Level One
Foundation Slab
Sewer Septic On Site
Water Municipal Water
New Construction Yes
Others
Tax ID 3281-87-4090-0000
Acceptable Financing Cash, Conventional, FHA, USDA Loan, VA Loan
Listing Terms Cash, Conventional, FHA, USDA Loan, VA Loan
Special Listing Condition None
Read Less Info
Want to know what your home might be worth? Contact us for a FREE valuation!

Our team is ready to help you sell your home for the highest possible price ASAP


"My job is to find and attract mastery-based agents to the office, protect the culture, and make sure everyone is happy! "
5960 Fairview Rd Ste. 400, Charlotte, NC, 28210, United States






