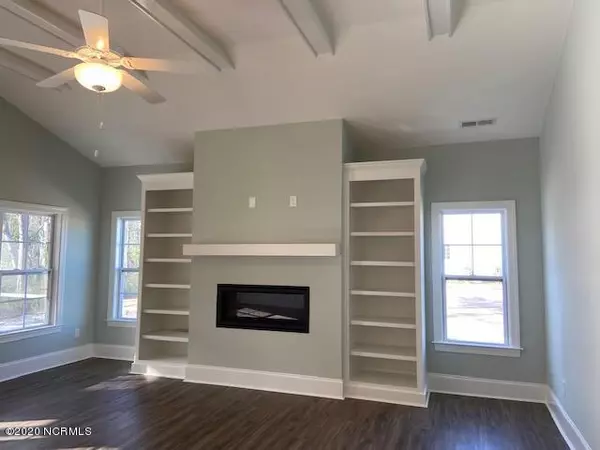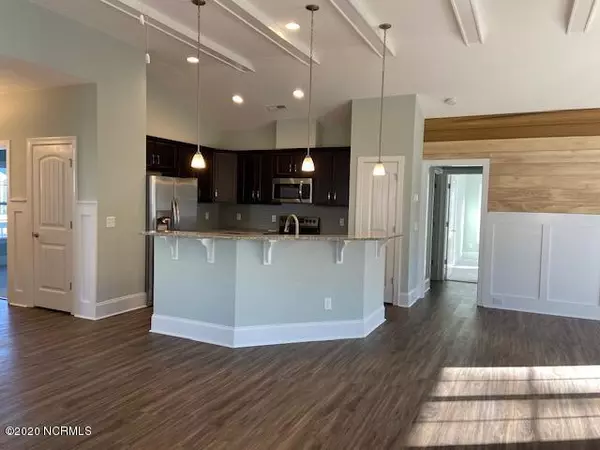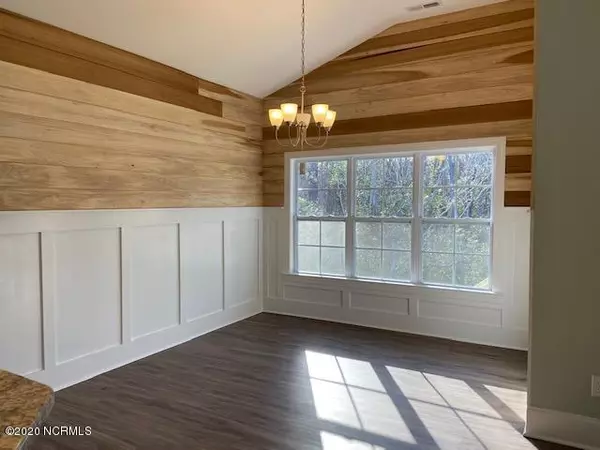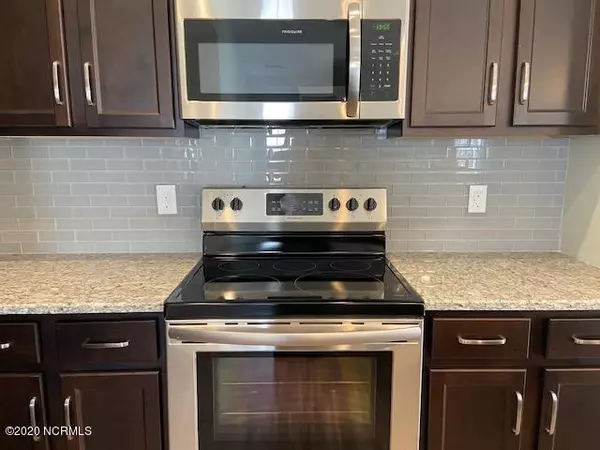$314,450
$314,450
For more information regarding the value of a property, please contact us for a free consultation.
3 Beds
2 Baths
1,685 SqFt
SOLD DATE : 03/12/2020
Key Details
Sold Price $314,450
Property Type Single Family Home
Sub Type Single Family Residence
Listing Status Sold
Purchase Type For Sale
Square Footage 1,685 sqft
Price per Sqft $186
Subdivision Channel Watch
MLS Listing ID 100200634
Sold Date 03/12/20
Style Wood Frame
Bedrooms 3
Full Baths 2
HOA Fees $744
HOA Y/N Yes
Originating Board North Carolina Regional MLS
Year Built 2019
Lot Size 10,618 Sqft
Acres 0.24
Lot Dimensions 65X163X65X163
Property Description
The Lanai is one of our most-loved homes! Open-concept living maximizes family togetherness and entertaining. 3 large bedrooms on the main living level! Lots of counter in the kitchen w/ tons of prep space and over sized island; SS appliances are also included! EVP plank flooring throughout the high traffic areas add to the low-maintenance lifestyle you're looking for. Tile flooring in the baths and separate laundry room & plush carpeting in the bedrooms for warmth. Exposed beams, tray ceilings, 4'wainscoting, gas fireplace & covered porches, are just the tip of the iceberg when it comes to the CHARACTER in this home. Outdoor living at its best with a screened in porch and deck to entertain friends and family! Channel Watch is minutes from the beach, shopping, dining & wonderful schools! Come see us today!
Location
State NC
County New Hanover
Community Channel Watch
Zoning R-3
Direction Carolina Beach Rd. take Rt on Cathay Rd. and Lft on River Rd. then Lft on Latitude.
Location Details Mainland
Rooms
Primary Bedroom Level Primary Living Area
Interior
Interior Features Foyer, Master Downstairs, 9Ft+ Ceilings, Tray Ceiling(s), Vaulted Ceiling(s), Ceiling Fan(s), Pantry, Walk-in Shower, Walk-In Closet(s)
Heating Electric
Cooling Central Air
Flooring LVT/LVP, Carpet, Tile
Fireplaces Type Gas Log
Fireplace Yes
Window Features Thermal Windows
Appliance Stove/Oven - Electric, Refrigerator, Microwave - Built-In, Ice Maker, Disposal, Dishwasher, Cooktop - Electric
Laundry Inside
Exterior
Garage Off Street, Paved
Garage Spaces 2.0
Waterfront No
Roof Type Architectural Shingle
Porch Covered, Deck, Porch, Screened
Building
Story 1
Entry Level One
Foundation Raised, Slab
Sewer Municipal Sewer
Water Municipal Water
New Construction Yes
Others
Tax ID R07800-006-467-000
Acceptable Financing Cash, Conventional, FHA, USDA Loan, VA Loan
Listing Terms Cash, Conventional, FHA, USDA Loan, VA Loan
Special Listing Condition None
Read Less Info
Want to know what your home might be worth? Contact us for a FREE valuation!

Our team is ready to help you sell your home for the highest possible price ASAP


"My job is to find and attract mastery-based agents to the office, protect the culture, and make sure everyone is happy! "
5960 Fairview Rd Ste. 400, Charlotte, NC, 28210, United States






