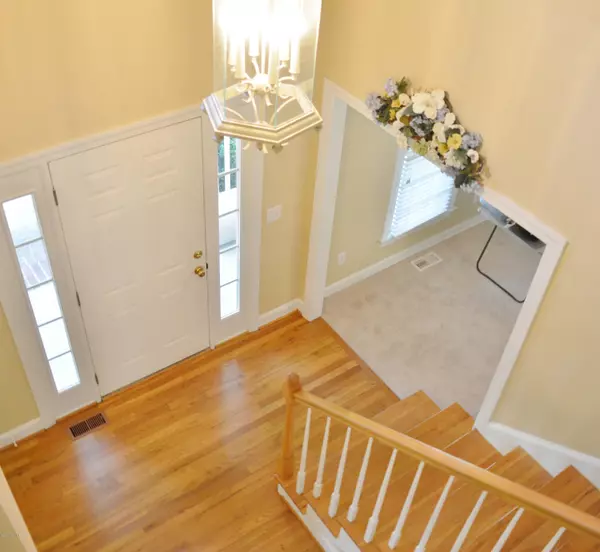$233,000
$233,000
For more information regarding the value of a property, please contact us for a free consultation.
3 Beds
3 Baths
1,917 SqFt
SOLD DATE : 11/30/2020
Key Details
Sold Price $233,000
Property Type Single Family Home
Sub Type Single Family Residence
Listing Status Sold
Purchase Type For Sale
Square Footage 1,917 sqft
Price per Sqft $121
Subdivision Canterbury
MLS Listing ID 100238518
Sold Date 11/30/20
Style Wood Frame
Bedrooms 3
Full Baths 2
Half Baths 1
HOA Y/N No
Originating Board Hive MLS
Year Built 1999
Annual Tax Amount $2,560
Lot Size 0.260 Acres
Acres 0.26
Lot Dimensions 82X133X80X151
Property Sub-Type Single Family Residence
Property Description
IMMACULATE, LOCATION, WELL MAINTAINED! This home located in popular CANTERBURY, has been well taken care of and offers a wonderful floor plan, NEW Carpet, great paint colors, an awesome (wired) detached garage providing an abundance of storage! Entering the home the foyer showcases a stair case with a second floor landing, an oversized family room, breakfast nook, formal dining or study, open kitchen with a huge pantry and a mud room with side stoop entrance. Upstairs is the master suite offering a corner soaking tub, double vanity, step in shower and large walk-in closet. Two large bedrooms and additional full bath finish off the second floor. This home also offers a well designed yard by Carol West, which has matured beautifully. A stone path leads to the parking area and also the detached garage. This is the cats meow! Call today for your showing!
Location
State NC
County Pitt
Community Canterbury
Zoning ra
Direction Old Tar Road into Winterville, Canterbury Subdivision is on left, left on Chaucer, house is down on the right.
Location Details Mainland
Rooms
Other Rooms Storage, Workshop
Basement Crawl Space, None
Primary Bedroom Level Non Primary Living Area
Interior
Interior Features Mud Room, Ceiling Fan(s), Pantry, Walk-in Shower, Walk-In Closet(s)
Heating Heat Pump
Cooling Central Air
Flooring Carpet, Vinyl, Wood
Fireplaces Type Gas Log
Fireplace Yes
Window Features Storm Window(s)
Appliance Stove/Oven - Electric, Microwave - Built-In, Dishwasher
Exterior
Parking Features Paved
Garage Spaces 1.0
Pool None
Roof Type Architectural Shingle
Porch Covered, Porch, Screened
Building
Story 2
Entry Level Two
Sewer Municipal Sewer
Water Municipal Water
New Construction No
Others
Tax ID 60669
Acceptable Financing Cash, Conventional, FHA, USDA Loan, VA Loan
Listing Terms Cash, Conventional, FHA, USDA Loan, VA Loan
Special Listing Condition None
Read Less Info
Want to know what your home might be worth? Contact us for a FREE valuation!

Our team is ready to help you sell your home for the highest possible price ASAP

"My job is to find and attract mastery-based agents to the office, protect the culture, and make sure everyone is happy! "
5960 Fairview Rd Ste. 400, Charlotte, NC, 28210, United States






