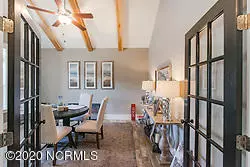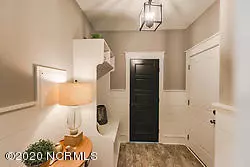$424,900
$429,900
1.2%For more information regarding the value of a property, please contact us for a free consultation.
3 Beds
4 Baths
2,713 SqFt
SOLD DATE : 07/17/2020
Key Details
Sold Price $424,900
Property Type Single Family Home
Sub Type Single Family Residence
Listing Status Sold
Purchase Type For Sale
Square Footage 2,713 sqft
Price per Sqft $156
Subdivision Channel Watch
MLS Listing ID 100199659
Sold Date 07/17/20
Style Wood Frame
Bedrooms 3
Full Baths 3
Half Baths 1
HOA Fees $792
HOA Y/N Yes
Originating Board North Carolina Regional MLS
Year Built 2018
Lot Size 9,982 Sqft
Acres 0.23
Lot Dimensions 92x120x75x114
Property Description
The Sullivan boasts many upgrades as our model home! This plan offers room to spread with main level living & a bonus over the garage which includes a bathroom. The Owner's Suite has TWO closets, a dual vanity bathroom showcasing a large shower and vanity. At 2,713 sq. ft. total, the main floor includes 3 Bedrooms, a Study/Living Room w. exposed beams, large Great Room open to a spacious kitchen featuring our prestige layout, and a Dining Room surrounded by natural ship-lap. Enter the home through the Foyer below 11 ft ceilings w/ craftsman wainscoting, or through the Mud Room where you can hang your hat and coat on the hooks above the bench & enjoy the 4ft ship-lap on the walls. Scratch resistant EVP floors cover the main living areas, carpet in the bedrooms & tile in the bathrooms. Marble counters in the kitchen with soft close cabinets & drawers, drawer stacks & a farm apron sink are sure to please! The Kitchen has a beautiful 9 ft long island perfect for making memories with family and friends providing extra cooking space and seating. Cozy up near the 36'' fireplace in the Great Room, or step outside through the center meet slider onto the screened in porch to entertain!
Location
State NC
County New Hanover
Community Channel Watch
Zoning R15
Direction From Carolina Beach Rd. take Rt on Cathay and Left on River Rd. Channel Watch is on the left and the home is the first on the left.
Location Details Mainland
Rooms
Basement Crawl Space, None
Primary Bedroom Level Primary Living Area
Interior
Interior Features Foyer, Mud Room, Master Downstairs, 9Ft+ Ceilings, Tray Ceiling(s), Ceiling Fan(s), Pantry, Walk-in Shower, Walk-In Closet(s)
Heating Electric, Heat Pump
Cooling Central Air
Flooring LVT/LVP, Carpet, Tile
Fireplaces Type Gas Log
Fireplace Yes
Appliance Stove/Oven - Electric, Refrigerator, Microwave - Built-In, Disposal, Dishwasher
Laundry Hookup - Dryer, Washer Hookup, Inside
Exterior
Exterior Feature Irrigation System
Garage Paved
Garage Spaces 2.0
Pool None
Waterfront No
Waterfront Description None
Roof Type Architectural Shingle
Accessibility None
Porch Patio, Porch, Screened
Building
Story 2
Entry Level One and One Half
Sewer Municipal Sewer
Water Municipal Water
Structure Type Irrigation System
New Construction Yes
Others
Tax ID R07800-006-438-000
Acceptable Financing Cash, Conventional, FHA, USDA Loan, VA Loan
Listing Terms Cash, Conventional, FHA, USDA Loan, VA Loan
Special Listing Condition None
Read Less Info
Want to know what your home might be worth? Contact us for a FREE valuation!

Our team is ready to help you sell your home for the highest possible price ASAP


"My job is to find and attract mastery-based agents to the office, protect the culture, and make sure everyone is happy! "
5960 Fairview Rd Ste. 400, Charlotte, NC, 28210, United States






