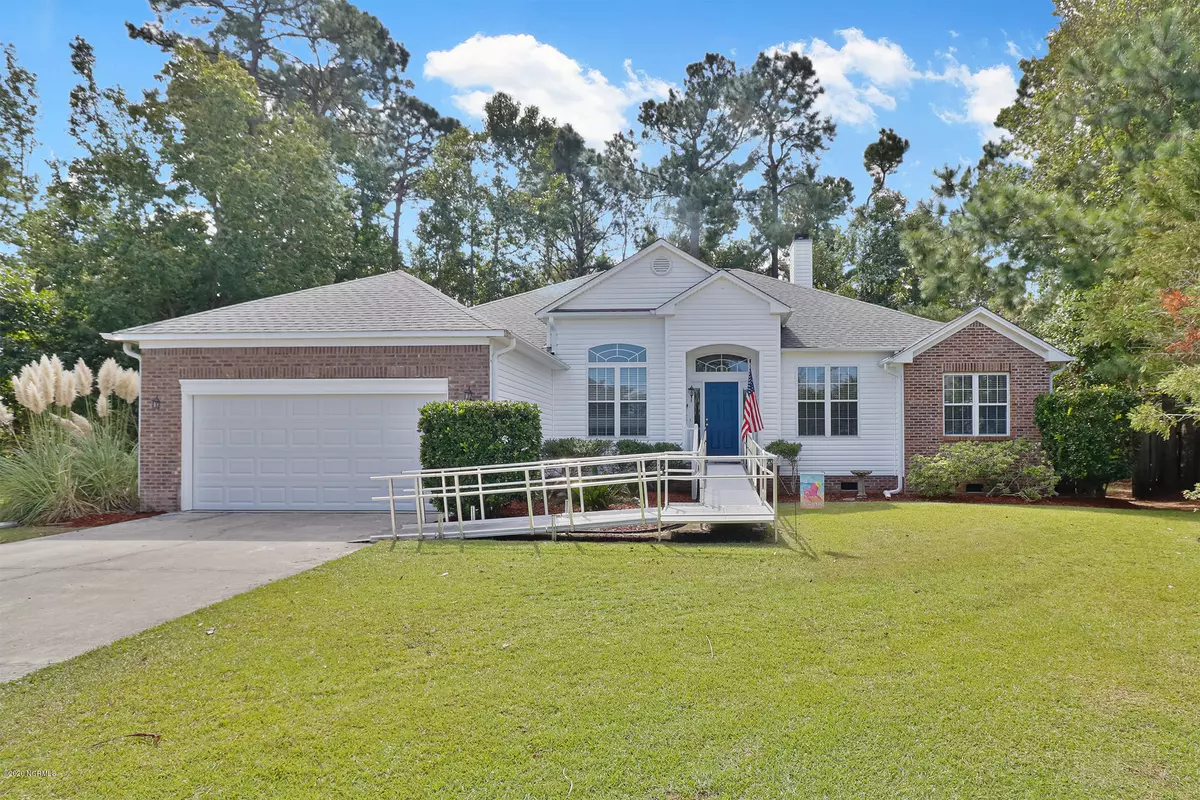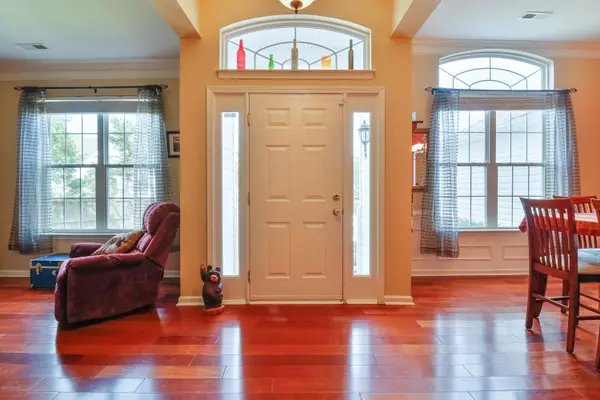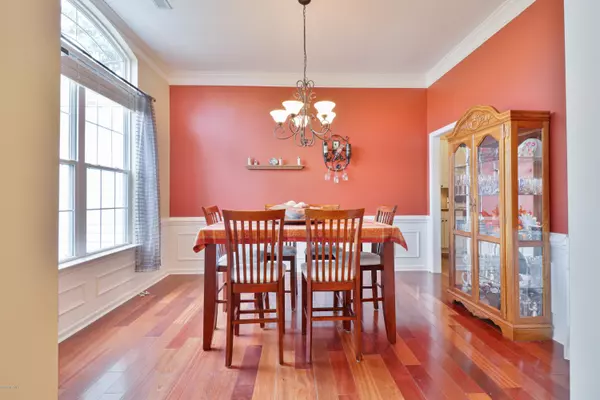$324,000
$329,900
1.8%For more information regarding the value of a property, please contact us for a free consultation.
4 Beds
3 Baths
2,277 SqFt
SOLD DATE : 12/28/2020
Key Details
Sold Price $324,000
Property Type Single Family Home
Sub Type Single Family Residence
Listing Status Sold
Purchase Type For Sale
Square Footage 2,277 sqft
Price per Sqft $142
Subdivision Brenwyck
MLS Listing ID 100238492
Sold Date 12/28/20
Style Wood Frame
Bedrooms 4
Full Baths 3
HOA Fees $300
HOA Y/N Yes
Originating Board North Carolina Regional MLS
Year Built 1998
Lot Size 0.420 Acres
Acres 0.42
Lot Dimensions Irregular - See Map
Property Description
Enjoy coastal living in this beautiful one level home located in the popular Myrtle Grove area of Wilmington. Only minutes to area beaches & Historic downtown, this home offers many conveniences of a beachtown lifestyle w/out City taxes. Featuring a spacious 4 Bdrm split floorplan w/ open kitchen to living areas & including a formal dining room w/ a separate den which offers many uses. Boasting cathedral ceilings & fireplace in the living area, gorgeous Brazilian cherry hardwood floors, new HVAC & water heater in 2014, reinsulated crawl space in 2019, new roof, gutters, dishwasher & bedroom carpet in 2020. Relax on the large screened porch & freshly painted expansive rear deck overlooking the privately fenced shaded backyard. Tray ceilings in the cozy owner's suite w/ large master bath, dual vanities, privacy water closet, garden tub & separate shower. Other features include a finished/painted 12 x 24 detached wired workshop/cottage/hobby room w/ window unit A/C and single roll up door for easy storage. Large high ceiling 2 car garage offers additional storage space.
Location
State NC
County New Hanover
Community Brenwyck
Zoning R-15
Direction College Rd south left on Greenbriar left on Billmark left on Woodridge right on Foxwood right on S. Arnlea.
Location Details Mainland
Rooms
Other Rooms Workshop
Basement Crawl Space, None
Primary Bedroom Level Primary Living Area
Interior
Interior Features Workshop, Master Downstairs, 9Ft+ Ceilings, Tray Ceiling(s), Vaulted Ceiling(s), Ceiling Fan(s)
Heating Electric, Forced Air, Heat Pump
Cooling Central Air, Wall/Window Unit(s)
Flooring Carpet, Tile, Wood
Window Features Blinds
Appliance Microwave - Built-In, Disposal, Dishwasher
Laundry Inside
Exterior
Garage Paved
Garage Spaces 3.0
Waterfront No
Roof Type Shingle
Porch Open, Covered, Deck, Porch, Screened
Building
Lot Description Cul-de-Sac Lot, Wooded
Story 1
Entry Level One
Foundation Block
Sewer Municipal Sewer
Water Municipal Water
New Construction No
Others
Tax ID R07100-004-110-000
Acceptable Financing Cash, Conventional, FHA, VA Loan
Listing Terms Cash, Conventional, FHA, VA Loan
Special Listing Condition None
Read Less Info
Want to know what your home might be worth? Contact us for a FREE valuation!

Our team is ready to help you sell your home for the highest possible price ASAP


"My job is to find and attract mastery-based agents to the office, protect the culture, and make sure everyone is happy! "
5960 Fairview Rd Ste. 400, Charlotte, NC, 28210, United States






