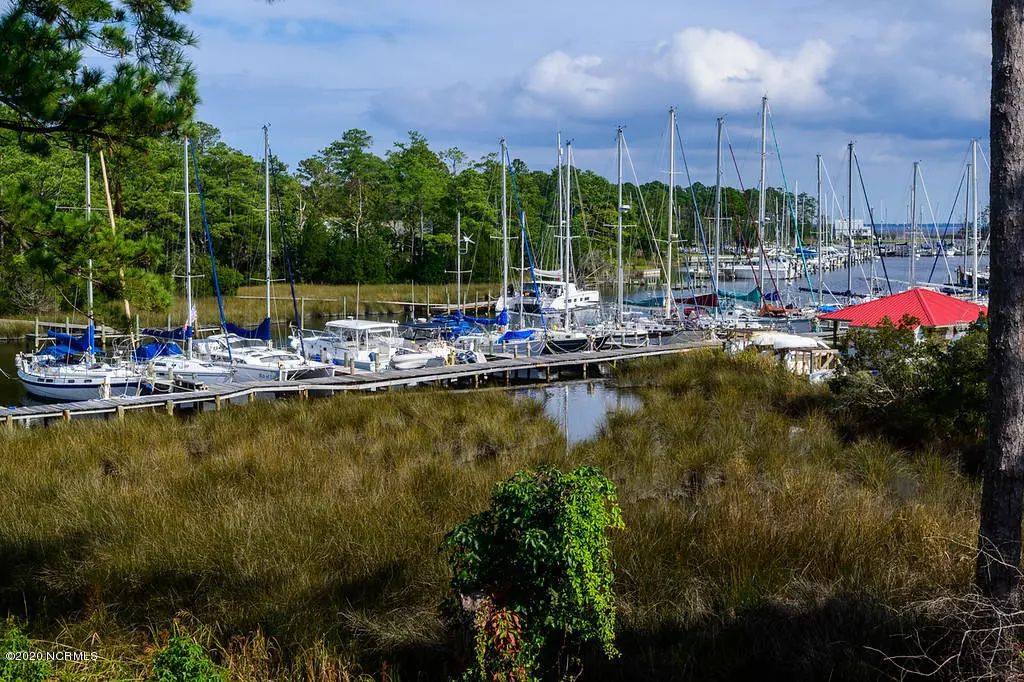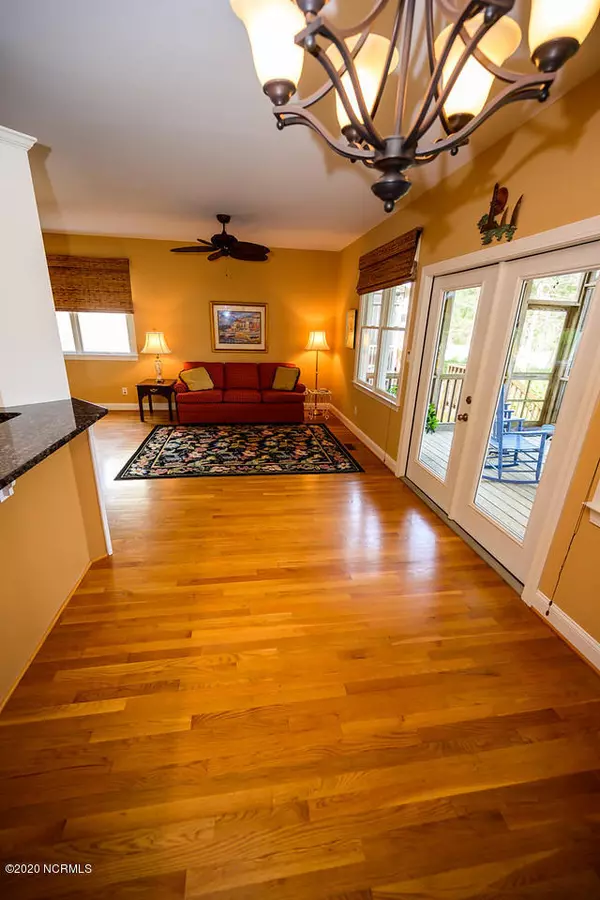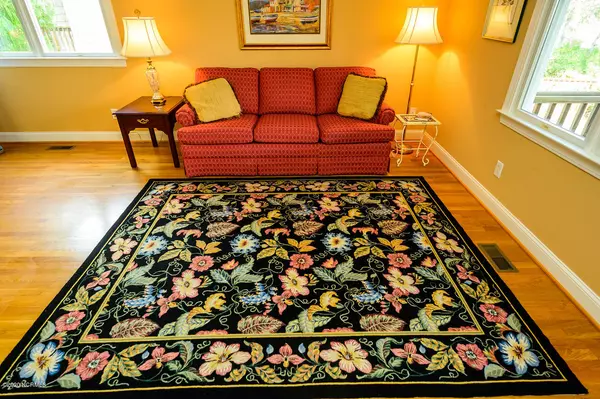$260,000
$286,000
9.1%For more information regarding the value of a property, please contact us for a free consultation.
2 Beds
2 Baths
1,330 SqFt
SOLD DATE : 01/21/2021
Key Details
Sold Price $260,000
Property Type Townhouse
Sub Type Townhouse
Listing Status Sold
Purchase Type For Sale
Square Footage 1,330 sqft
Price per Sqft $195
MLS Listing ID 100238967
Sold Date 01/21/21
Style Wood Frame
Bedrooms 2
Full Baths 1
Half Baths 1
HOA Fees $700
HOA Y/N Yes
Originating Board North Carolina Regional MLS
Year Built 1996
Lot Size 1,999 Sqft
Acres 0.05
Lot Dimensions 29' x 70' x 29' x 70
Property Description
In the Village of Oriental on the shores of Whittaker Creek. Private Condo tucked back on the wooded retreats of Windward Views Townhomes. The well built 2 bedroom, 1 and 3/4 bath town home has large living/dining area, Kitchen with granite countertops, Gas log fireplace. Sit on your screened porch, lower deck/patio and upper balcony. Outside seating on every level. Enjoy the breezes from the Neuse River and watch the boats come and go on the intracoastal waterway. Ground level you have a 11' x 28.10'' Storage and workshop area. Large carport and patio for outside dining. Upper Level is your Master Suite which includes large Master bedroom, Master Bath with soaking tub and stand alone shower, walk out on your private balcony and enjoy Oriental. No better place to be.
Location
State NC
County Pamlico
Community Other
Zoning R1
Direction Coming into Oriental from Hwy 55 turn left on Ragan Road, go one block turn left on Lupton Drive, go to the ''T'' turn left on Tosto Circle. Townhouse parking is on your immediate right. Unit #4 is the B building labeled #4.
Location Details Mainland
Rooms
Basement None
Primary Bedroom Level Non Primary Living Area
Interior
Interior Features Workshop, 9Ft+ Ceilings, Ceiling Fan(s), Pantry
Heating Electric, Heat Pump
Cooling Central Air
Flooring Tile, Wood
Fireplaces Type Gas Log
Fireplace Yes
Window Features Blinds
Laundry Laundry Closet
Exterior
Parking Features Carport, Assigned, Off Street, On Site, Paved, Unpaved, Tandem
Carport Spaces 2
Pool None
Utilities Available Municipal Sewer Available, Municipal Water Available
Waterfront Description Waterfront Comm,Creek,Sailboat Accessible
View Creek/Stream, Marina, Marsh View
Roof Type Composition
Accessibility None
Porch Open, Covered, Deck, Porch, Screened
Building
Story 2
Entry Level Two
Foundation Other, Raised
New Construction No
Others
Tax ID J082-488-B-2
Acceptable Financing Cash, Conventional, VA Loan
Listing Terms Cash, Conventional, VA Loan
Special Listing Condition None
Read Less Info
Want to know what your home might be worth? Contact us for a FREE valuation!

Our team is ready to help you sell your home for the highest possible price ASAP


"My job is to find and attract mastery-based agents to the office, protect the culture, and make sure everyone is happy! "
5960 Fairview Rd Ste. 400, Charlotte, NC, 28210, United States






