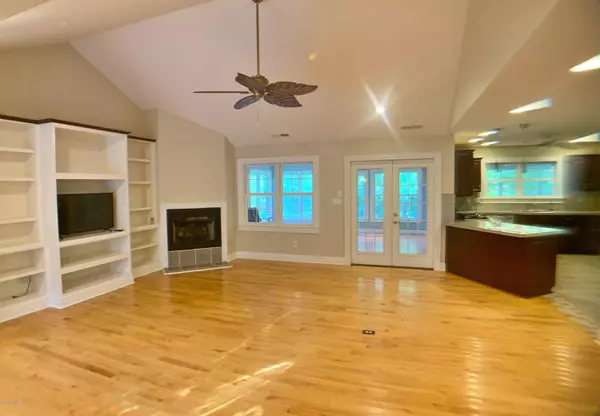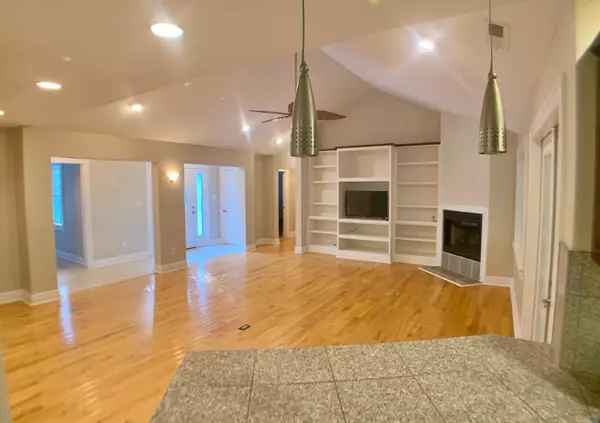$300,000
$315,500
4.9%For more information regarding the value of a property, please contact us for a free consultation.
3 Beds
3 Baths
2,703 SqFt
SOLD DATE : 04/23/2020
Key Details
Sold Price $300,000
Property Type Single Family Home
Sub Type Single Family Residence
Listing Status Sold
Purchase Type For Sale
Square Footage 2,703 sqft
Price per Sqft $110
Subdivision Bay Shore Estates
MLS Listing ID 100174219
Sold Date 04/23/20
Style Wood Frame
Bedrooms 3
Full Baths 3
HOA Fees $250
HOA Y/N Yes
Originating Board North Carolina Regional MLS
Year Built 2003
Lot Size 1.870 Acres
Acres 1.87
Lot Dimensions 103 x 822
Property Description
Nearly 2 Acre Waterfront Escape. Beautiful Home is Spacious and bright with large open concept living. Living room features fireplace with gas logs and stylish built-in shelving. Open to kitchen with granite tops and eat at bar. Sunny breakfast room off of kitchen. Den or 3rd BR or main floor and large Carolina Room flanks rear of home. Ground floor Master Suite is exceptional with walk-in shower and tub. Guest BR & guest bath on Main floor. Venture upstairs to the extremely spacious room over garage. Many would use this as the 3rd BR since it is a private suite with full bath. Gorgeous tile flooring. Separate laundry room. 2 car garage and over an acre on deepwater Moore's Creek offering quick access to the Bay River and Neuse River. Dock in place. Start boating! . Exterior of home freshly professionally painted.
Location
State NC
County Pamlico
Community Bay Shore Estates
Zoning none
Direction take HWY 55 to Florence Road to Bay Shores Rd.
Location Details Mainland
Rooms
Basement Crawl Space
Primary Bedroom Level Primary Living Area
Interior
Interior Features Master Downstairs, 9Ft+ Ceilings, Apt/Suite, Wet Bar, Walk-In Closet(s)
Heating Heat Pump
Cooling Central Air
Fireplaces Type Gas Log
Fireplace Yes
Window Features Thermal Windows
Appliance Stove/Oven - Gas, Refrigerator, Dishwasher
Exterior
Parking Features On Site, Paved
Garage Spaces 2.0
Waterfront Description Deeded Water Access,Deeded Water Rights,Deeded Waterfront,Waterfront Comm,Creek
View Creek/Stream
Roof Type Shingle
Porch Covered, Deck, Porch
Building
Story 1
Entry Level One
Sewer Septic On Site
Water Municipal Water
New Construction No
Others
Tax ID 6591657991000
Acceptable Financing Cash, Conventional, VA Loan
Listing Terms Cash, Conventional, VA Loan
Special Listing Condition None
Read Less Info
Want to know what your home might be worth? Contact us for a FREE valuation!

Our team is ready to help you sell your home for the highest possible price ASAP


"My job is to find and attract mastery-based agents to the office, protect the culture, and make sure everyone is happy! "
5960 Fairview Rd Ste. 400, Charlotte, NC, 28210, United States






