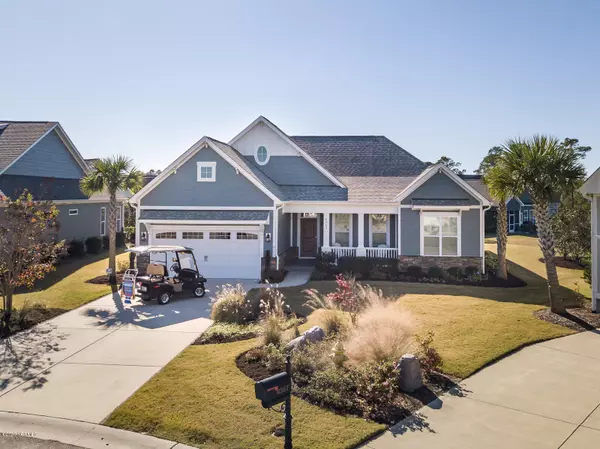$407,500
$415,000
1.8%For more information regarding the value of a property, please contact us for a free consultation.
3 Beds
2 Baths
2,140 SqFt
SOLD DATE : 03/02/2021
Key Details
Sold Price $407,500
Property Type Single Family Home
Sub Type Single Family Residence
Listing Status Sold
Purchase Type For Sale
Square Footage 2,140 sqft
Price per Sqft $190
Subdivision Retreat At Oib
MLS Listing ID 100247907
Sold Date 03/02/21
Style Wood Frame
Bedrooms 3
Full Baths 2
HOA Fees $1,860
HOA Y/N Yes
Originating Board North Carolina Regional MLS
Year Built 2016
Lot Size 10,406 Sqft
Acres 0.24
Lot Dimensions 45x118x75x56x116
Property Description
Less than a 1 mile, golf cart ride to Ocean Isle Beach this like new, beauty is waiting for you! This Bill Clark (Claremont) home is move in ready and loaded with extras! If you haven't toured a Bill Clark home you have to do it now! Gorgeous/durable (wood look) tile, craftsmen style wainscoting, trim/doors (throughout), and kitchens and bathrooms to die for! The prestige kitchen offers an 8' center island w/raised bar, vented hood, wall oven/microwave, electric cooktop with additional oven, upgraded quartz countertops and a large pantry with wood shelving and pull out organizers. As you flow into the main living area you'll be greeted by large windows and french doors leading out into your tranquil, Carolina room/office and a spacious backyard with a pond view! Make sure you don't miss the gorgeous fireplace with blower, built-in bookcases, cabinets, and overall open floorplan. As you move into the master suite you may notice the plantation shutters offered throughout the home, large walk-in closet and huge walk-in shower. The one level home is completed with a spacious guest bath and 2 large guest rooms. Some upgrades you may not notice but are important are the tankless, propane Rinnai hot water system, Koehler whole house generator, 7'x13' heated and cooled space in the garage, 2' garage extension and a full home security system (camera's, motion sensors, and glass breakage detectors). On the exterior of the home you'll notice some nice touches...brick edging on the driveway, front and rear porches, Bahama shutters, and an irrigation system with down spouts that drain away from the home. This home also offers surround sound, a whole home surge protector and a whole home Trane CleanEffects air cleaner...you name it it's here! No work needed, the HOA even does the lawn care! It's waiting for you in the Retreat at OIB and it won't be here long! Enjoy winding sidewalks, a tropical setting and a short stroll to the coffee shop, grocery and other conveniences.
Location
State NC
County Brunswick
Community Retreat At Oib
Zoning OI-C-3
Direction From Hwy 17 in Shallotte take Ocean Isle Beach Road SE toward the coastline. Take a right into the Retreat at OIB onto Dunes Blvd. Follow straight through the first circle then make a right onto Havencrest Dr. Home will be on your left.
Location Details Mainland
Rooms
Basement None
Primary Bedroom Level Primary Living Area
Interior
Interior Features Foyer, Mud Room, Solid Surface, Master Downstairs, 9Ft+ Ceilings, Vaulted Ceiling(s), Ceiling Fan(s), Pantry, Walk-in Shower, Walk-In Closet(s)
Heating Heat Pump
Cooling Central Air
Flooring Carpet, Tile, Vinyl
Fireplaces Type Gas Log
Fireplace Yes
Window Features Storm Window(s),Blinds
Appliance See Remarks, Vent Hood, Stove/Oven - Electric, Refrigerator, Microwave - Built-In, Double Oven, Disposal, Dishwasher
Laundry Inside
Exterior
Exterior Feature Irrigation System
Garage Off Street, Paved
Garage Spaces 2.0
Waterfront No
View Pond
Roof Type Architectural Shingle
Accessibility None
Porch Open, Patio, Porch
Building
Lot Description Cul-de-Sac Lot
Story 1
Entry Level One
Foundation Slab
Sewer Municipal Sewer
Water Municipal Water
Structure Type Irrigation System
New Construction No
Others
Tax ID 243kh008
Acceptable Financing Cash, Conventional, FHA, USDA Loan, VA Loan
Listing Terms Cash, Conventional, FHA, USDA Loan, VA Loan
Special Listing Condition None
Read Less Info
Want to know what your home might be worth? Contact us for a FREE valuation!

Our team is ready to help you sell your home for the highest possible price ASAP


"My job is to find and attract mastery-based agents to the office, protect the culture, and make sure everyone is happy! "
5960 Fairview Rd Ste. 400, Charlotte, NC, 28210, United States






