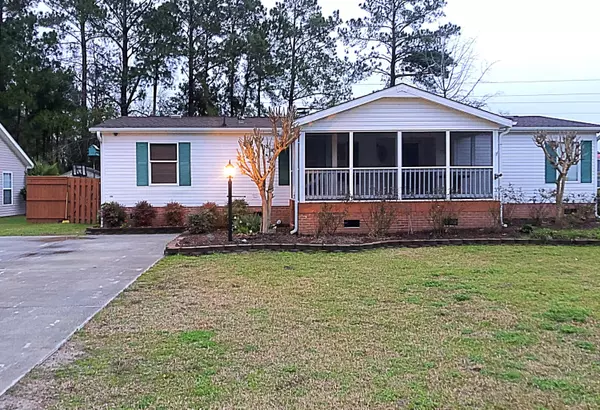$133,000
$135,000
1.5%For more information regarding the value of a property, please contact us for a free consultation.
3 Beds
2 Baths
1,301 SqFt
SOLD DATE : 04/01/2020
Key Details
Sold Price $133,000
Property Type Manufactured Home
Sub Type Manufactured Home
Listing Status Sold
Purchase Type For Sale
Square Footage 1,301 sqft
Price per Sqft $102
Subdivision Owendon Plantation
MLS Listing ID 100205337
Sold Date 04/01/20
Style Wood Frame
Bedrooms 3
Full Baths 2
HOA Fees $275
HOA Y/N Yes
Originating Board North Carolina Regional MLS
Year Built 1998
Lot Size 7,841 Sqft
Acres 0.18
Lot Dimensions 80X7X96
Property Description
Are you looking for that ideal forever home? Don't miss this opportunity.
Presented for sale is a well cared for, beautiful home situated on a corner lot located inside of Owendon Plantation. This house has it ALL!!! Updated kitchen with all new cabinets, tiled backsplash, new countertops, updated flooring throughout, crown moulding, chair railing, stonewall, FIREPLACE with gas logs, screened in front and back porches, storage building, fully fenced in backyard, nicely added features throughout this home make it modern with that ''farmhouse'' feel and turn key ready!
Located right in the heart of Shallotte, close to all shopping, restaurants and area beaches! This home is spacious and PERFECT for your family and fur babies!!
Location
State NC
County Brunswick
Community Owendon Plantation
Zoning SH-R-10
Direction Off US 17B, turn left onto Village Point rd. Turn left onto Village Dr, then right onto Owendon Dr. in 200 feet turn right onto Kerry Gail Lane. Property is on the right.
Location Details Mainland
Rooms
Other Rooms Storage
Basement Crawl Space
Primary Bedroom Level Non Primary Living Area
Interior
Interior Features Master Downstairs, Vaulted Ceiling(s), Ceiling Fan(s), Eat-in Kitchen, Walk-In Closet(s)
Heating Heat Pump
Cooling Central Air
Flooring LVT/LVP, Laminate
Fireplaces Type Gas Log
Fireplace Yes
Appliance Washer, Stove/Oven - Electric, Refrigerator, Microwave - Built-In, Dryer, Disposal, Dishwasher
Laundry Inside
Exterior
Parking Features On Site, Paved
Utilities Available Community Water
Roof Type Shingle
Porch Covered, Deck, Porch, Screened
Building
Lot Description Corner Lot
Story 1
Entry Level One
Foundation Brick/Mortar, Permanent
Sewer Community Sewer
New Construction No
Others
Tax ID 213fd005
Acceptable Financing Cash, Conventional, FHA, VA Loan
Listing Terms Cash, Conventional, FHA, VA Loan
Special Listing Condition None
Read Less Info
Want to know what your home might be worth? Contact us for a FREE valuation!

Our team is ready to help you sell your home for the highest possible price ASAP


"My job is to find and attract mastery-based agents to the office, protect the culture, and make sure everyone is happy! "
5960 Fairview Rd Ste. 400, Charlotte, NC, 28210, United States






