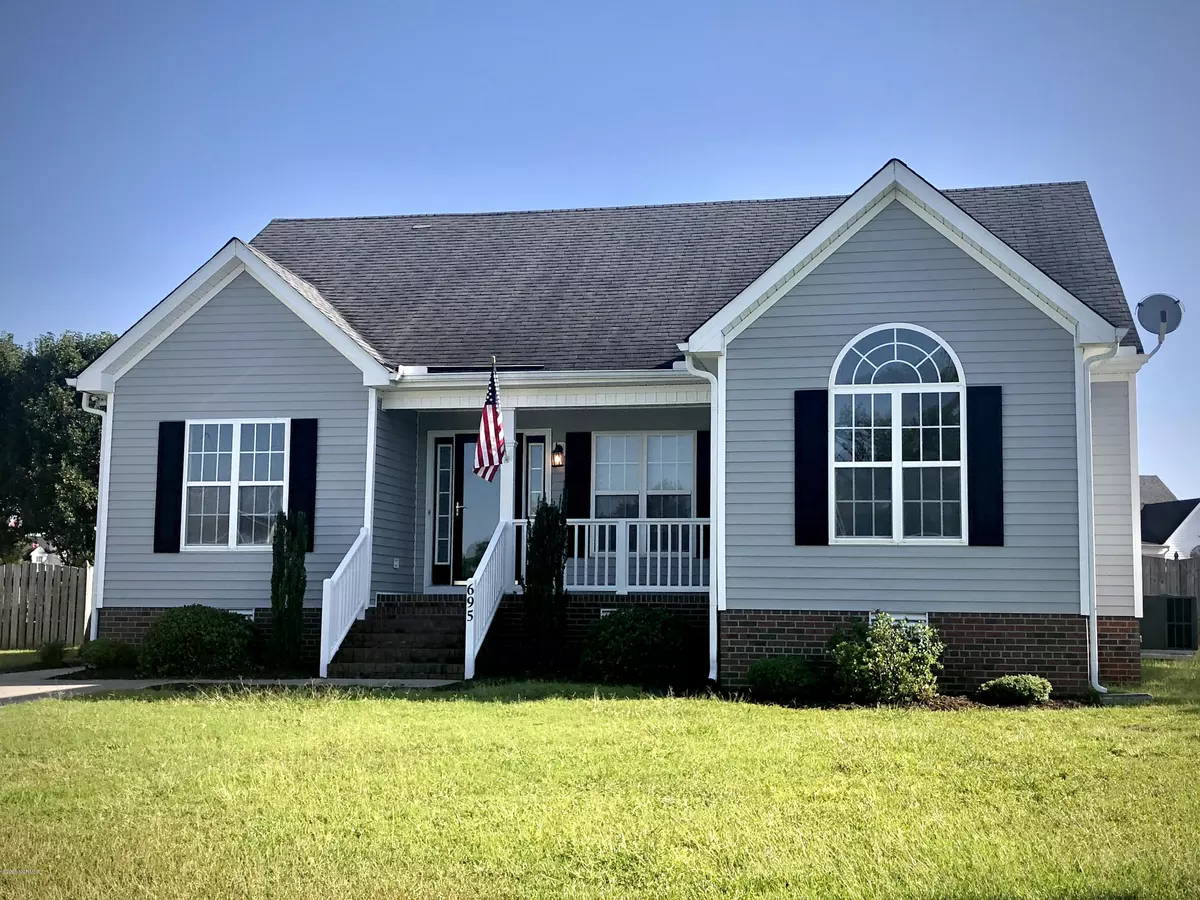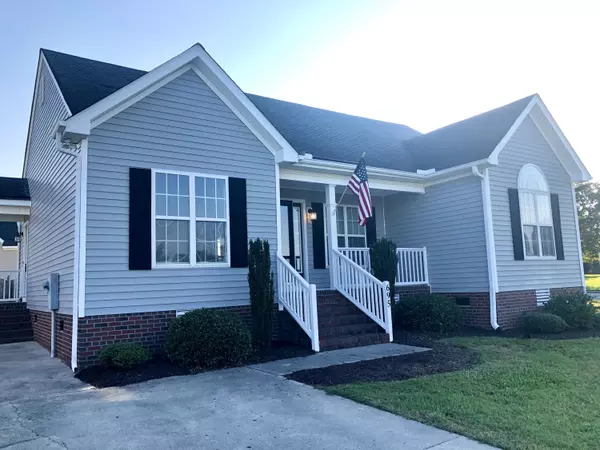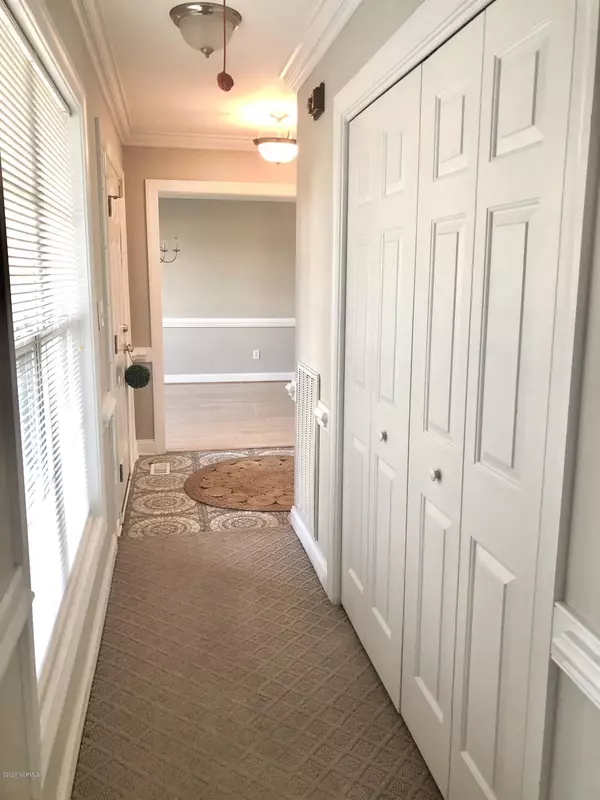$178,900
$169,900
5.3%For more information regarding the value of a property, please contact us for a free consultation.
3 Beds
2 Baths
1,478 SqFt
SOLD DATE : 10/23/2020
Key Details
Sold Price $178,900
Property Type Single Family Home
Sub Type Single Family Residence
Listing Status Sold
Purchase Type For Sale
Square Footage 1,478 sqft
Price per Sqft $121
Subdivision Ashley Meadows
MLS Listing ID 100235080
Sold Date 10/23/20
Style Wood Frame
Bedrooms 3
Full Baths 2
HOA Y/N No
Originating Board North Carolina Regional MLS
Year Built 2001
Lot Size 0.260 Acres
Acres 0.26
Lot Dimensions Irregular
Property Sub-Type Single Family Residence
Property Description
Welcome home to this adorable move-in ready 3 bedroom 2 bath home on a corner lot in popular Ashley Meadows! This centrally located Winterville home features an open floor plan with a formal dining room and eat-in kitchen; fresh neutral paint in every room; a great room with gas log fireplace and cathedral ceiling; spacious master bedroom suite also features cathedral ceilings, a spacious walk-in closet, separate garden tub, and walk-in shower; a large walk-in floored attic with ''more than enough'' storage capability; a screened-in back porch with an additional extended porch area for grilling; fenced-in backyard with storage shed; new HVAC in 2019; and a dehumidifier is installed in the crawl space with a transferable Pestech termite bond (along with records of routine pest control). It is perfect for first time home buyers, or those looking to downsize!
Location
State NC
County Pitt
Community Ashley Meadows
Zoning Res
Direction Old Tar Rd to Ashley Meadows Dr, home is on the left before you reach the 3rd cul-de-sac entry point.
Location Details Mainland
Rooms
Other Rooms Storage
Basement Crawl Space
Primary Bedroom Level Primary Living Area
Interior
Interior Features Master Downstairs, 9Ft+ Ceilings, Vaulted Ceiling(s), Ceiling Fan(s), Pantry, Walk-in Shower
Heating Forced Air
Cooling Central Air
Flooring Carpet, Vinyl, Wood
Window Features Thermal Windows,Blinds
Appliance Stove/Oven - Electric, Refrigerator, Humidifier/Dehumidifier, Disposal, Dishwasher
Laundry Hookup - Dryer, In Hall, Washer Hookup
Exterior
Parking Features Off Street, On Site, Paved
Pool None
Roof Type Shingle
Porch Covered, Deck, Porch, Screened
Building
Lot Description Corner Lot
Story 1
Entry Level One
Sewer Municipal Sewer
Water Municipal Water
New Construction No
Others
Tax ID 62633
Acceptable Financing Cash, Conventional, FHA, USDA Loan, VA Loan
Listing Terms Cash, Conventional, FHA, USDA Loan, VA Loan
Special Listing Condition None
Read Less Info
Want to know what your home might be worth? Contact us for a FREE valuation!

Our team is ready to help you sell your home for the highest possible price ASAP

"My job is to find and attract mastery-based agents to the office, protect the culture, and make sure everyone is happy! "
5960 Fairview Rd Ste. 400, Charlotte, NC, 28210, United States






