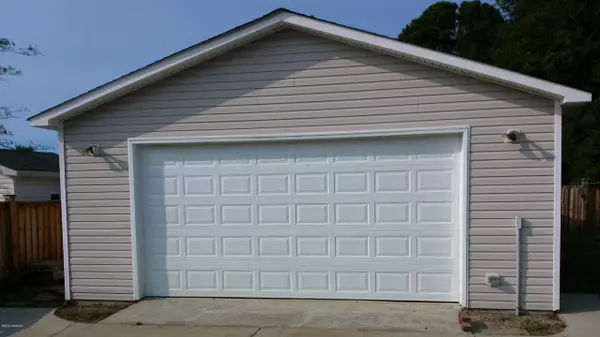$244,900
$244,900
For more information regarding the value of a property, please contact us for a free consultation.
3 Beds
2 Baths
1,223 SqFt
SOLD DATE : 11/18/2020
Key Details
Sold Price $244,900
Property Type Single Family Home
Sub Type Single Family Residence
Listing Status Sold
Purchase Type For Sale
Square Footage 1,223 sqft
Price per Sqft $200
Subdivision Tidewater Plantation
MLS Listing ID 100239602
Sold Date 11/18/20
Style Wood Frame
Bedrooms 3
Full Baths 2
HOA Fees $167
HOA Y/N Yes
Originating Board North Carolina Regional MLS
Year Built 1999
Lot Size 10,019 Sqft
Acres 0.23
Lot Dimensions TBD
Property Description
Value will be added to this home because of this dream garage (24 X 24), a window a/c, 220 outlets, cabinets and shelves...ladies can use for their space or the guys can make it a man cave, while they tinker on their projects. So many uses for this incredible extra space. Plenty of parking for a boat and or RV/camper. Of course, a beautiful home comes with this package. 3 bedroom, 2 full baths, open floor plan with vaulted ceiling. Huge eat-in kitchen with an extra dining space, if you prefer. Home floor plan flows well. The oversized deck out back, makes for great relaxing evenings grilling with friends. Totally fenced backyard is great for the kiddies and/or the fur babies. Come visit. I think you may want to stay awhile, once you check it out.
Location
State NC
County New Hanover
Community Tidewater Plantation
Zoning R15
Direction S. College Rd just past Monkey Junction , take a right on Sanders Road, at the round-about, bear left onto River Road, just past the public park (on right), take a left on Cathay Road, Right on Lipscomb, Left on Point Reyes Dr, house 2nd on left.
Location Details Mainland
Rooms
Other Rooms Workshop
Primary Bedroom Level Primary Living Area
Interior
Interior Features Workshop, Master Downstairs, Ceiling Fan(s), Pantry, Walk-In Closet(s)
Heating Heat Pump
Cooling Central Air
Fireplaces Type None
Fireplace No
Window Features Blinds
Exterior
Exterior Feature None
Garage Paved
Garage Spaces 3.0
Utilities Available Community Water
Waterfront No
Roof Type Shingle
Porch Deck
Building
Story 1
Entry Level One
Foundation Slab
Sewer Municipal Sewer
Structure Type None
New Construction No
Others
Tax ID R07800-006-060-000
Acceptable Financing Cash, Conventional, VA Loan
Listing Terms Cash, Conventional, VA Loan
Special Listing Condition None
Read Less Info
Want to know what your home might be worth? Contact us for a FREE valuation!

Our team is ready to help you sell your home for the highest possible price ASAP


"My job is to find and attract mastery-based agents to the office, protect the culture, and make sure everyone is happy! "
5960 Fairview Rd Ste. 400, Charlotte, NC, 28210, United States






