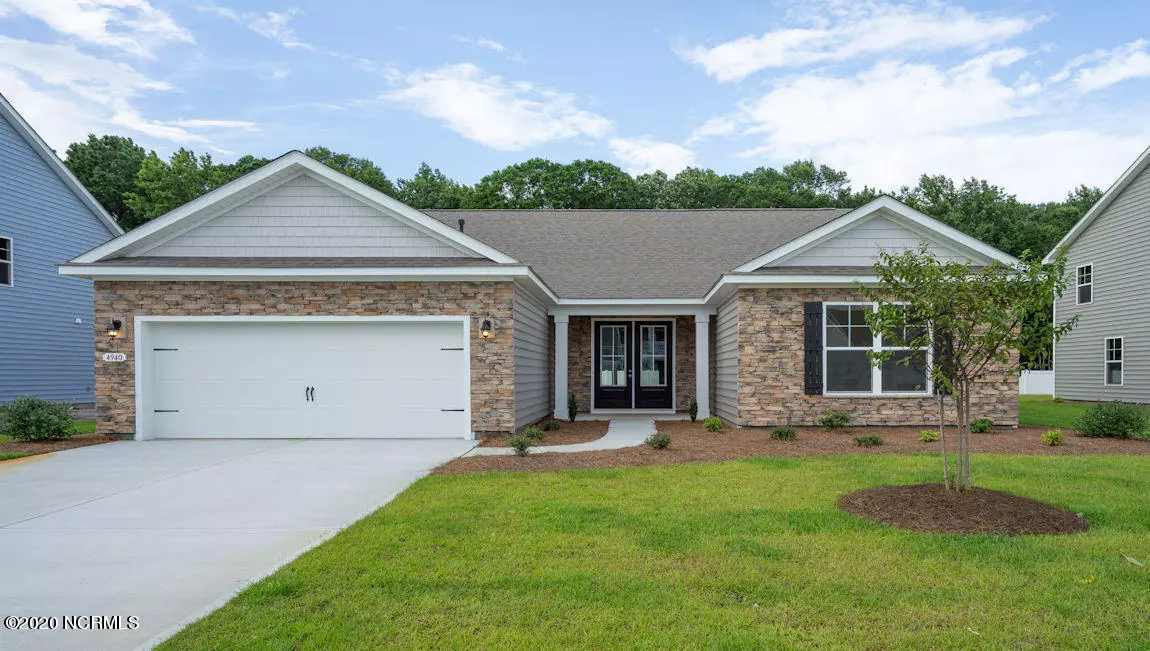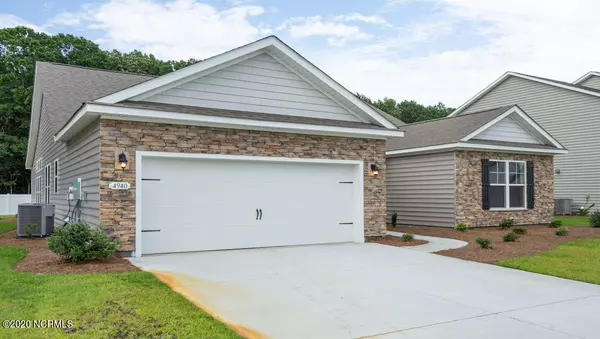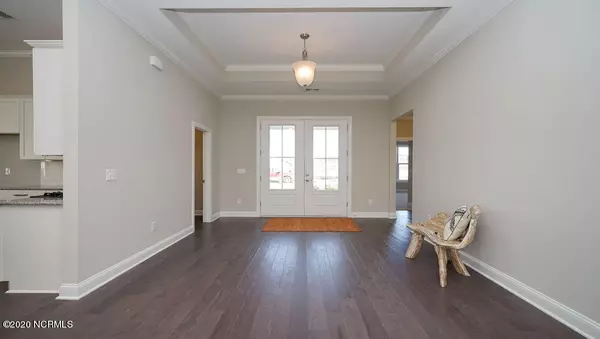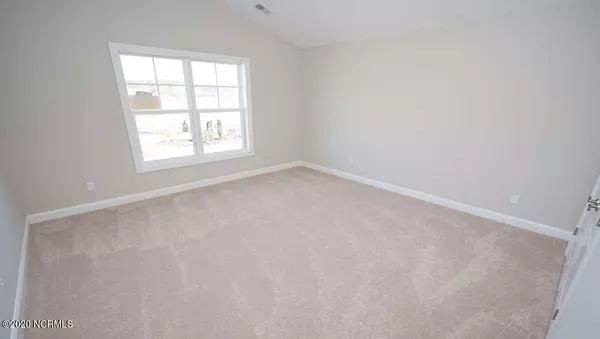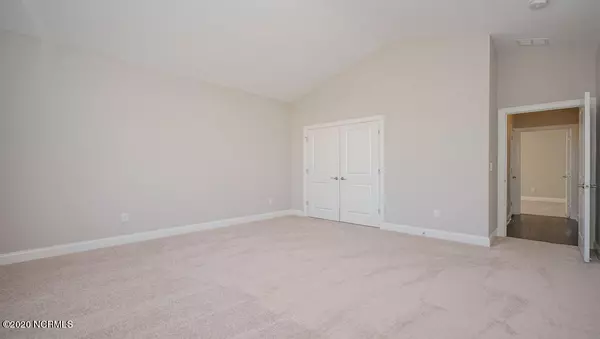$333,640
$333,640
For more information regarding the value of a property, please contact us for a free consultation.
3 Beds
3 Baths
2,188 SqFt
SOLD DATE : 04/14/2021
Key Details
Sold Price $333,640
Property Type Single Family Home
Sub Type Single Family Residence
Listing Status Sold
Purchase Type For Sale
Square Footage 2,188 sqft
Price per Sqft $152
Subdivision Waterside
MLS Listing ID 100249203
Sold Date 04/14/21
Style Wood Frame
Bedrooms 3
Full Baths 2
Half Baths 1
HOA Fees $960
HOA Y/N Yes
Originating Board North Carolina Regional MLS
Year Built 2020
Lot Size 7,841 Sqft
Acres 0.18
Lot Dimensions irr
Property Description
Surf City's newest community, Waterside, is now Selling!!! Within walking distance to local eateries shopping and the island. The Cumberland plan is back! This awe-inspiring home has nearly 2200 on a single level. With a bold French door leading into the foyer the 11-foot ceilings will welcome you into your new home. The open floorplan and 16x10 covered rear porch will make this the perfect home for having after-beach get-togethers. Features include a large gourmet kitchen with 36'' staggered cabinets and crown molding, granite, tile backsplash, walk-in pantry, and stainless-steel appliances in kitchen and an adjoining eat-in kitchen with a separate formal dining room. There's also a large living room with a gas fireplace. The owner's suite is privately tucked on the back of the house and the front two bedrooms share a bathroom with a dual vanity. Luxury Vinyl Plank flooring is included in the main living area, giving you a wood-like look with the durability to handle all your beach days and the Coastal trim package will remind you that you're just minutes from the island. The owner's suite features a step-in 5-foot shower, soaker tub and dual vanity. Welcome home!
Location
State NC
County Pender
Community Waterside
Zoning PUD
Direction Hwy 17 to HWY 50 (turn East, left if coming from Jacksonville, right from Wilmington). 50 past 210 and go down to JH Batts. Entrance will be by turning L on JH Batts
Location Details Mainland
Rooms
Primary Bedroom Level Primary Living Area
Interior
Interior Features Foyer, Solid Surface, Master Downstairs, 9Ft+ Ceilings, Pantry, Walk-in Shower, Walk-In Closet(s)
Heating Electric, Zoned
Cooling Zoned
Flooring LVT/LVP, Carpet
Window Features Thermal Windows,Storm Window(s)
Appliance Stove/Oven - Electric, Microwave - Built-In, Disposal, Dishwasher
Laundry Inside
Exterior
Garage Lighted, On Site, Paved
Garage Spaces 2.0
Waterfront No
Roof Type Architectural Shingle
Porch Covered, Porch
Building
Lot Description Open Lot
Story 1
Entry Level One
Foundation Slab
Sewer Municipal Sewer
Water Municipal Water
New Construction Yes
Others
Tax ID 4235-56-5307-0000
Acceptable Financing Cash, Conventional, FHA, USDA Loan, VA Loan
Listing Terms Cash, Conventional, FHA, USDA Loan, VA Loan
Special Listing Condition None
Read Less Info
Want to know what your home might be worth? Contact us for a FREE valuation!

Our team is ready to help you sell your home for the highest possible price ASAP


"My job is to find and attract mastery-based agents to the office, protect the culture, and make sure everyone is happy! "
5960 Fairview Rd Ste. 400, Charlotte, NC, 28210, United States

