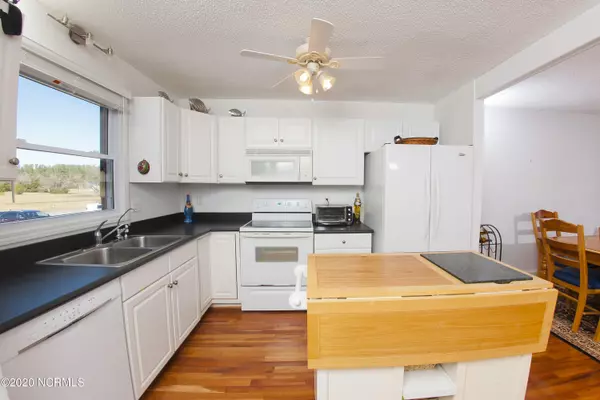$145,000
$149,500
3.0%For more information regarding the value of a property, please contact us for a free consultation.
2 Beds
2 Baths
962 SqFt
SOLD DATE : 02/01/2021
Key Details
Sold Price $145,000
Property Type Townhouse
Sub Type Townhouse
Listing Status Sold
Purchase Type For Sale
Square Footage 962 sqft
Price per Sqft $150
Subdivision Buccaneer Bay
MLS Listing ID 100250112
Sold Date 02/01/21
Style Wood Frame
Bedrooms 2
Full Baths 1
Half Baths 1
HOA Fees $1,500
HOA Y/N Yes
Originating Board North Carolina Regional MLS
Year Built 1982
Annual Tax Amount $599
Lot Size 1,986 Sqft
Acres 0.05
Lot Dimensions irregular
Property Description
An affordable yet beautiful walk-in ready waterfront townhome on Smith Creek with expansive water views only a few minutes from downtown Oriental! This 2 bedroom, 1 and 1/2 bath Sun Townhome located within Buccaneer Bay offers gorgeous solid hardwood flooring in the open concept kitchen, dining/living rooms with tile flooring in the bedrooms and bathrooms! Replacement thermopane windows, like-new kitchen appliances & washer/dryer, spacious waterfront deck and million-dollar views at pennies on the dollar! Walk-in storage with concrete floor underneath that allows parking for golf carts, personal watercraft, bicycles and ample room for a workshop & storage. Lockable large storage room on the deck and a platform lift as well! Water views from every room all on one floor! Nothin' could be finer!
Location
State NC
County Pamlico
Community Buccaneer Bay
Zoning Residential
Direction From Oriental on Hwy 55 turn onto Kershaw Road and go about 1.0 mile and turn left onto Hornigold (entrance to Buccaneer Bay). Then turn left onto Blackbeard Drive. The Sun Townhomes are on the right. Unit 5 is the far right end unit.
Location Details Mainland
Rooms
Other Rooms Storage, Workshop
Primary Bedroom Level Primary Living Area
Interior
Interior Features Master Downstairs, Ceiling Fan(s)
Heating Heat Pump
Cooling Central Air
Flooring Tile, Wood
Fireplaces Type None
Fireplace No
Window Features Thermal Windows
Appliance Water Softener, Washer, Vent Hood, Stove/Oven - Electric, Refrigerator, Dryer, Dishwasher
Laundry Laundry Closet
Exterior
Parking Features Paved
Utilities Available Water Connected
Waterfront Description Water Depth 4+,Waterfront Comm,Creek
View Creek/Stream, Water
Roof Type Architectural Shingle
Accessibility Exterior Wheelchair Lift
Porch Open, Deck
Building
Story 1
Entry Level End Unit,One
Foundation Block, Other
Sewer Septic Off Site
Water Municipal Water
New Construction No
Others
Tax ID I081-10-5-Th
Acceptable Financing Cash, Conventional, FHA, USDA Loan, VA Loan
Listing Terms Cash, Conventional, FHA, USDA Loan, VA Loan
Special Listing Condition None
Read Less Info
Want to know what your home might be worth? Contact us for a FREE valuation!

Our team is ready to help you sell your home for the highest possible price ASAP


"My job is to find and attract mastery-based agents to the office, protect the culture, and make sure everyone is happy! "
5960 Fairview Rd Ste. 400, Charlotte, NC, 28210, United States






