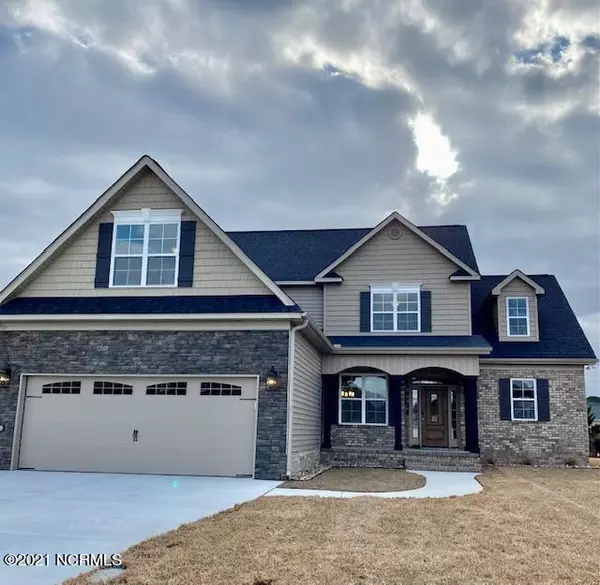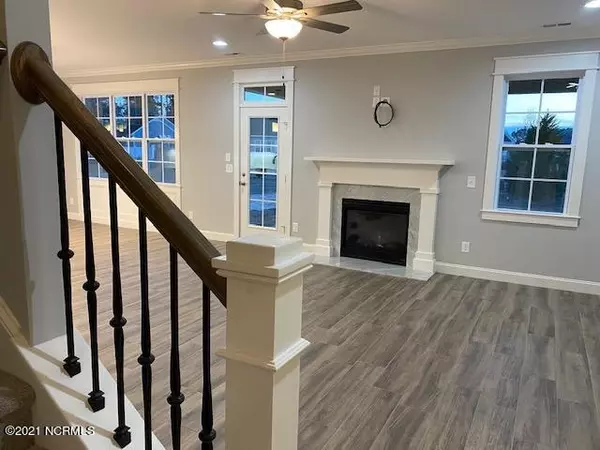$352,000
$350,000
0.6%For more information regarding the value of a property, please contact us for a free consultation.
4 Beds
3 Baths
2,679 SqFt
SOLD DATE : 01/07/2021
Key Details
Sold Price $352,000
Property Type Single Family Home
Sub Type Single Family Residence
Listing Status Sold
Purchase Type For Sale
Square Footage 2,679 sqft
Price per Sqft $131
Subdivision Savannah Place
MLS Listing ID 100237089
Sold Date 01/07/21
Style Wood Frame
Bedrooms 4
Full Baths 2
Half Baths 1
HOA Fees $150
HOA Y/N Yes
Originating Board North Carolina Regional MLS
Year Built 2020
Lot Size 0.290 Acres
Acres 0.29
Lot Dimensions 85 x 171 x 92 x 140
Property Sub-Type Single Family Residence
Property Description
Modern function at its best, the ''Caroline II'' plan by Kuhn Homes LLC is open with a nice flow and rooms in just the right places. From inviting front porch, greet your guests in a lovely foyer flanked by formal dining or ''flex'' room (which could serve as home office or home school or sitting room or music room, etc. etc.) The living room is on the back side of the house, offering privacy to evenings at home, with an added bonus: covered back porch in addition to a patio. Living space spills openly to fantastic kitchen and informal dining space surrounded by windows for bright and cheerful mornings. Kitchen layout is sensible and functional, modern and beautiful with granite, tile backsplash, custom cabinets, pantry and the coveted island looking into the living area. Gas cook top, wall oven and vented hood tankless hot water and design details make this home extra special! Over-sized garage brings you home with separate laundry room and half bath offering wonderful utility. Beautiful master suite with large walk-in closet is on first floor. Upstairs find THREE MORE BEDROOMS PLUS LARGE BONUS room, plus bath with dual sinks, plus closets, plus tons of floored walk-in attic space. This house packs a lot of punch! REPORTED SALES PRICE DOES NOT INCLUDE MAJOR UPGRADES.
Location
State NC
County Pitt
Community Savannah Place
Zoning residential
Direction Hwy 11 / Memorial to Thomas Langston Rd. Turn right onto Oglethorpe into Savannah Place. First left onto Southside Dr. Turn left onto Southside.
Location Details Mainland
Rooms
Primary Bedroom Level Primary Living Area
Interior
Interior Features Foyer, Master Downstairs, 9Ft+ Ceilings, Vaulted Ceiling(s), Ceiling Fan(s), Walk-In Closet(s)
Heating Electric, Heat Pump
Cooling Central Air
Flooring LVT/LVP, Carpet, Tile
Fireplaces Type Gas Log
Fireplace Yes
Window Features Thermal Windows
Appliance Vent Hood, Stove/Oven - Electric, Microwave - Built-In, Disposal, Dishwasher, Cooktop - Gas
Laundry Inside
Exterior
Parking Features On Site, Paved
Garage Spaces 2.0
Roof Type Architectural Shingle
Porch Covered, Patio, Porch
Building
Story 2
Entry Level Two
Foundation Raised, Slab
Sewer Municipal Sewer
Water Municipal Water
New Construction Yes
Others
Tax ID 84694
Acceptable Financing Cash, Conventional, FHA, VA Loan
Listing Terms Cash, Conventional, FHA, VA Loan
Special Listing Condition None
Read Less Info
Want to know what your home might be worth? Contact us for a FREE valuation!

Our team is ready to help you sell your home for the highest possible price ASAP

"My job is to find and attract mastery-based agents to the office, protect the culture, and make sure everyone is happy! "
5960 Fairview Rd Ste. 400, Charlotte, NC, 28210, United States






