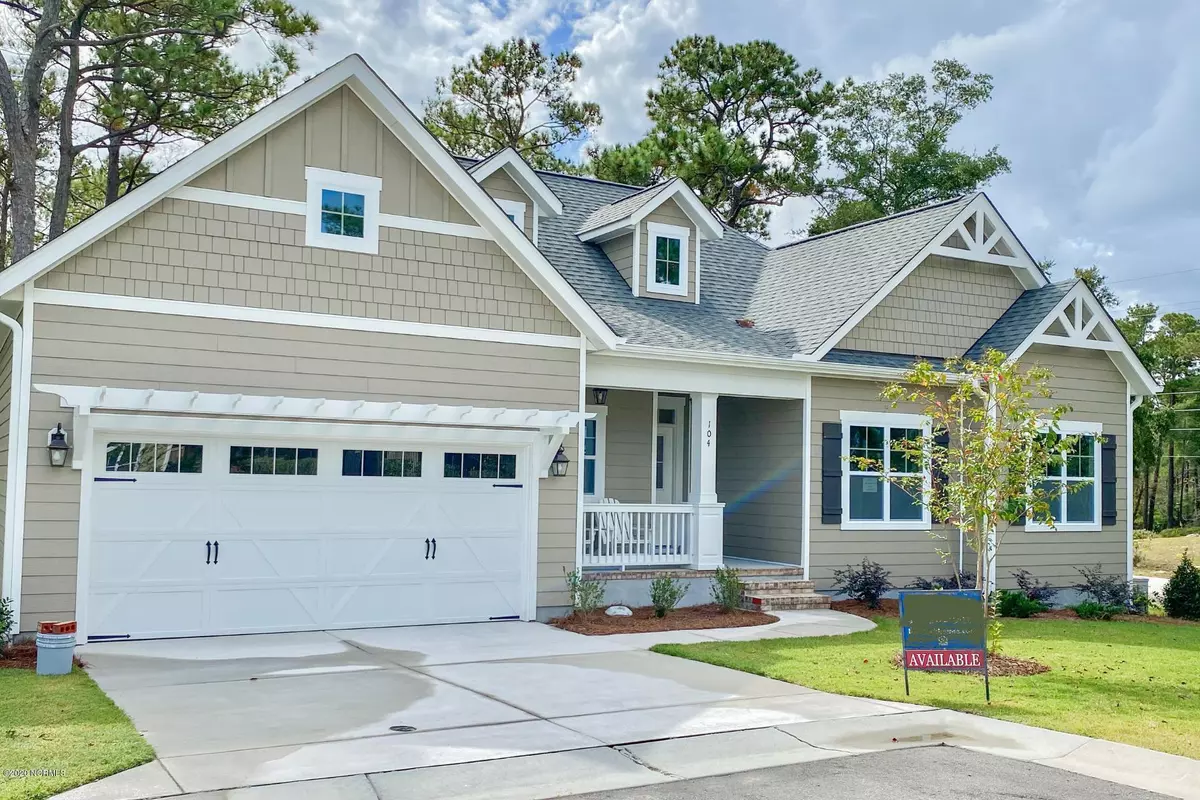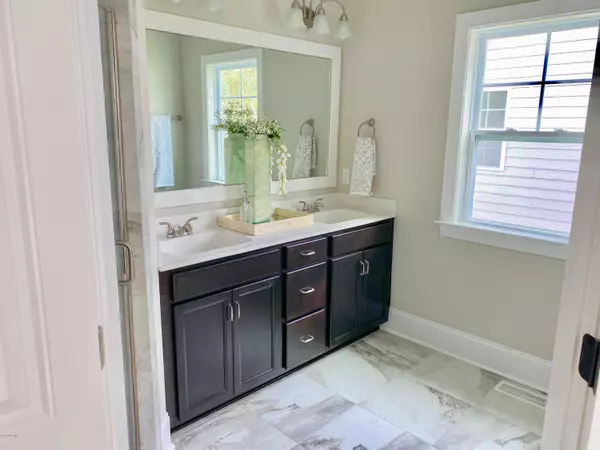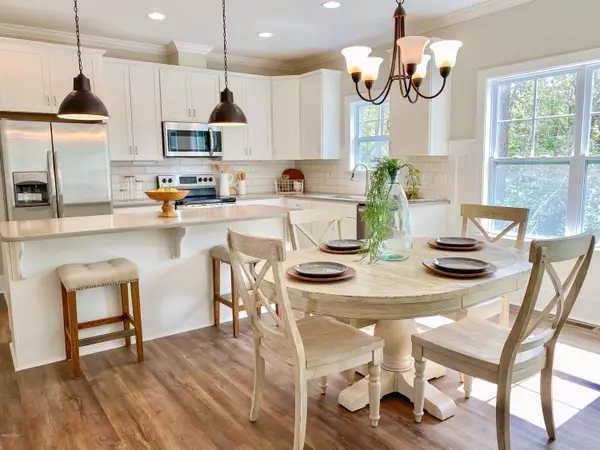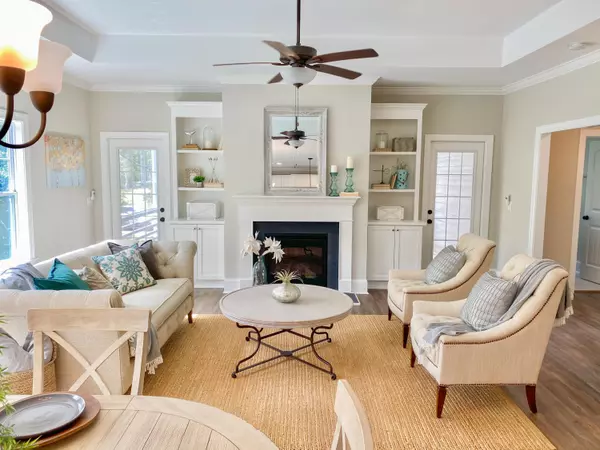$290,000
$299,900
3.3%For more information regarding the value of a property, please contact us for a free consultation.
3 Beds
2 Baths
1,545 SqFt
SOLD DATE : 01/15/2021
Key Details
Sold Price $290,000
Property Type Single Family Home
Sub Type Single Family Residence
Listing Status Sold
Purchase Type For Sale
Square Footage 1,545 sqft
Price per Sqft $187
Subdivision Channel Watch
MLS Listing ID 100214154
Sold Date 01/15/21
Style Wood Frame
Bedrooms 3
Full Baths 2
HOA Fees $816
HOA Y/N Yes
Originating Board North Carolina Regional MLS
Year Built 2020
Lot Size 0.338 Acres
Acres 0.34
Lot Dimensions 108x153x154x84
Property Description
Bill Clark Homes presents their Portside plan. One level open living blocks from the Cape Fear River will draw you home. 5ft craftsman trim, built ins in the living room and folding table in the laundry room are just a few of the practical glitz and glam that set this plan apart. Enter in the foyer which leads you right into the Great Room featuring your private backyard view through windows and doors letting in lots of natural light! To the left you will be part of the party with an open kitchen/ dining combo open to the Great Room. At the front of the home are two bedrooms and the Master enjoys a private oasis in the rear of the home. Two closets in the Master make storage easy and the walk in tiled shower with dual vanity creates space for relaxation in the Master Bath. A Screened in Deck brings this plans purpose to entertain to the outside. Plenty of room to party for everyone! Come check out this beauty of a home in the almost closed out and desirable community of Channel Watch!
Location
State NC
County New Hanover
Community Channel Watch
Zoning R-15
Direction Take Carolina Beach Rd. to Cathay Rd. and turn Rt. at end take Left on River Rd. Chanel Watch is on the left.
Location Details Mainland
Rooms
Basement Crawl Space, None
Primary Bedroom Level Primary Living Area
Interior
Interior Features Foyer, Master Downstairs, 9Ft+ Ceilings, Tray Ceiling(s), Pantry, Walk-in Shower, Walk-In Closet(s)
Heating Electric
Cooling Central Air
Fireplaces Type Gas Log
Fireplace Yes
Laundry Inside
Exterior
Exterior Feature Irrigation System
Garage Off Street, Paved
Garage Spaces 2.0
Waterfront No
Waterfront Description None
Roof Type Architectural Shingle
Porch Covered, Deck, Porch, Screened
Building
Story 1
Entry Level One
Sewer Municipal Sewer
Water Municipal Water
Structure Type Irrigation System
New Construction Yes
Others
Tax ID R07800-006-473-000
Acceptable Financing Cash, Conventional, FHA, VA Loan
Listing Terms Cash, Conventional, FHA, VA Loan
Special Listing Condition None
Read Less Info
Want to know what your home might be worth? Contact us for a FREE valuation!

Our team is ready to help you sell your home for the highest possible price ASAP


"My job is to find and attract mastery-based agents to the office, protect the culture, and make sure everyone is happy! "
5960 Fairview Rd Ste. 400, Charlotte, NC, 28210, United States






