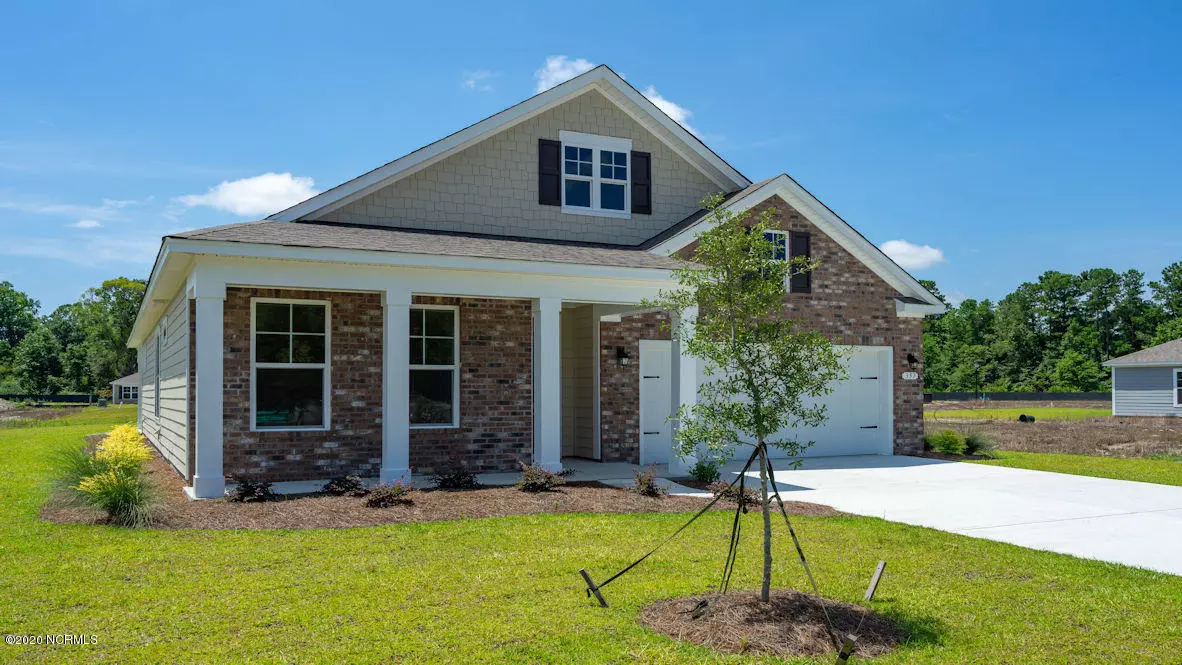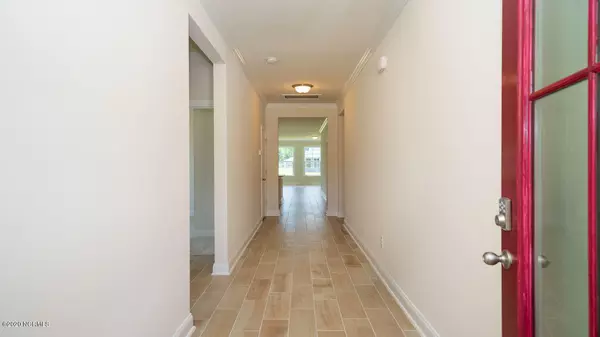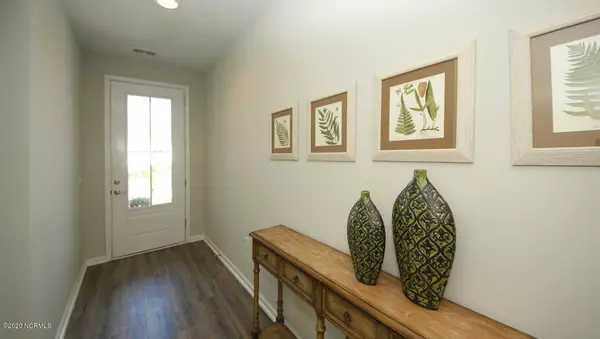$318,790
$320,290
0.5%For more information regarding the value of a property, please contact us for a free consultation.
3 Beds
2 Baths
1,885 SqFt
SOLD DATE : 04/27/2021
Key Details
Sold Price $318,790
Property Type Single Family Home
Sub Type Single Family Residence
Listing Status Sold
Purchase Type For Sale
Square Footage 1,885 sqft
Price per Sqft $169
Subdivision Waterside
MLS Listing ID 100243595
Sold Date 04/27/21
Style Wood Frame
Bedrooms 3
Full Baths 2
HOA Fees $960
HOA Y/N Yes
Originating Board North Carolina Regional MLS
Year Built 2020
Lot Size 7,841 Sqft
Acres 0.18
Lot Dimensions irr
Property Description
Enjoy Beach life and virtual meetings on a 10x13 covered porch watching the sunset each evening! This homesite doesn't require flood insurance and you can get to the island in less than 2 miles! The Darby gives you 3 bedrooms and a bonus room on one level with water-proof LVP throughout the home. The split-floorplan has the owner's suite on the back of the house and the large gourmet kitchen features 36'' staggered cabinets with crown molding, granite, tile backsplash, walk-in pantry, and stainless-steel appliances. Come enjoy the Salt Life at Waterside!
Location
State NC
County Pender
Community Waterside
Zoning PUD
Direction Directions to Property: Hwy 17 to HWY 50 (turn East, left if coming from Jacksonville, right from Wilmington). 50 past 210 and go down to JH Batts. Left on Edgewater Dr., homesite is down on the left
Location Details Mainland
Rooms
Primary Bedroom Level Primary Living Area
Interior
Interior Features Foyer, Solid Surface, Master Downstairs, 9Ft+ Ceilings, Ceiling Fan(s), Pantry, Walk-in Shower, Walk-In Closet(s)
Heating Electric, Zoned
Cooling Central Air, Zoned
Flooring LVT/LVP
Window Features Thermal Windows,Storm Window(s)
Appliance Stove/Oven - Electric, Microwave - Built-In, Disposal, Dishwasher
Laundry Inside
Exterior
Garage Lighted, On Site, Paved
Garage Spaces 2.0
Pool See Remarks
Waterfront No
Roof Type Architectural Shingle
Porch Covered, Porch
Building
Lot Description Open Lot
Story 1
Entry Level One
Foundation Slab
Sewer Municipal Sewer
Water Municipal Water
New Construction Yes
Others
Tax ID 4235-56-3581-0000
Acceptable Financing Cash, Conventional, FHA, USDA Loan, VA Loan
Listing Terms Cash, Conventional, FHA, USDA Loan, VA Loan
Special Listing Condition None
Read Less Info
Want to know what your home might be worth? Contact us for a FREE valuation!

Our team is ready to help you sell your home for the highest possible price ASAP


"My job is to find and attract mastery-based agents to the office, protect the culture, and make sure everyone is happy! "
5960 Fairview Rd Ste. 400, Charlotte, NC, 28210, United States






