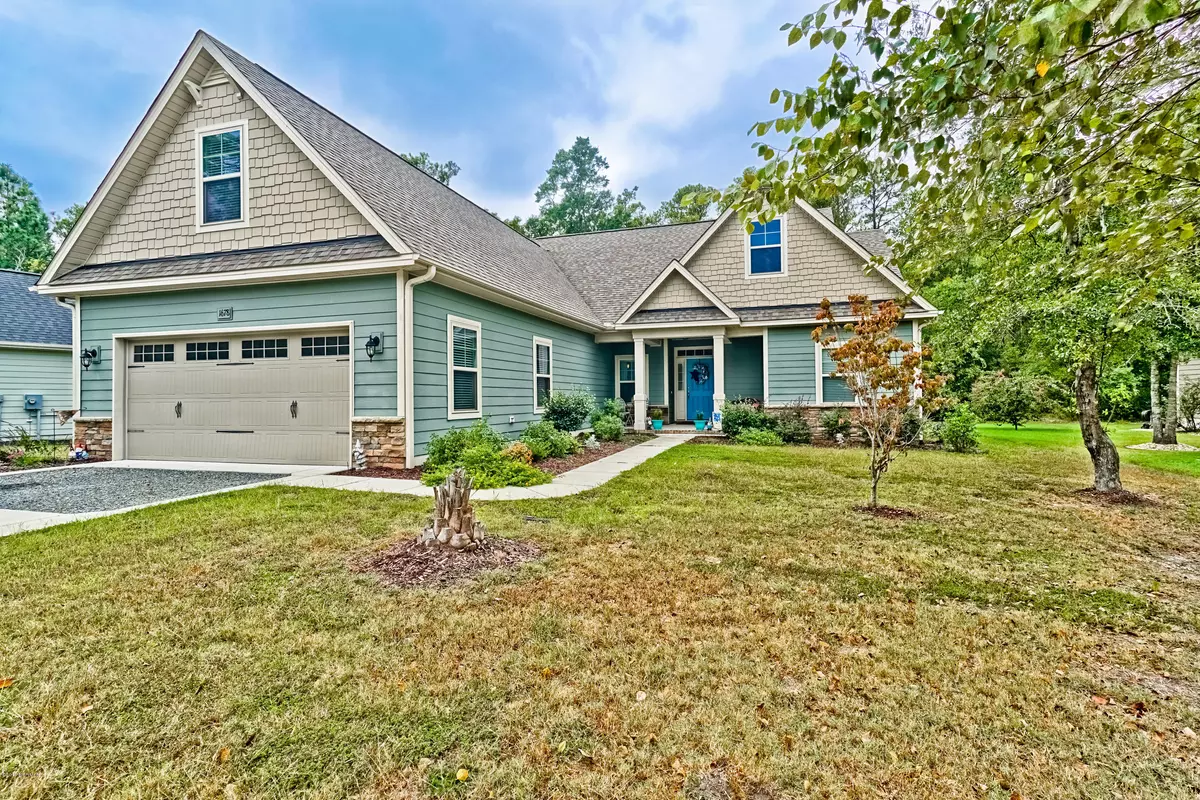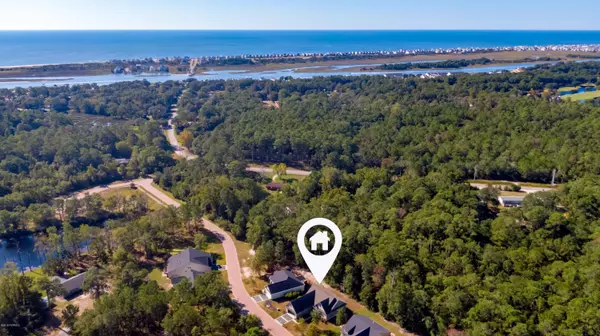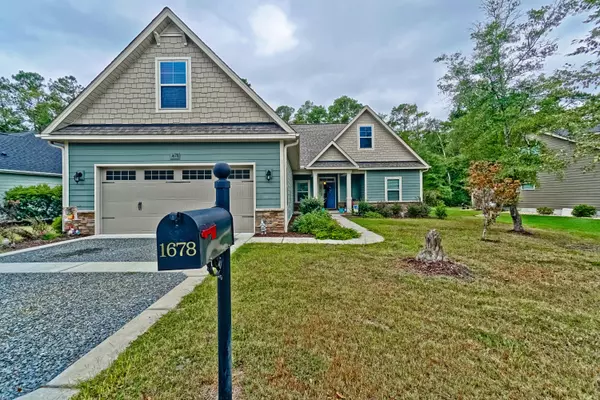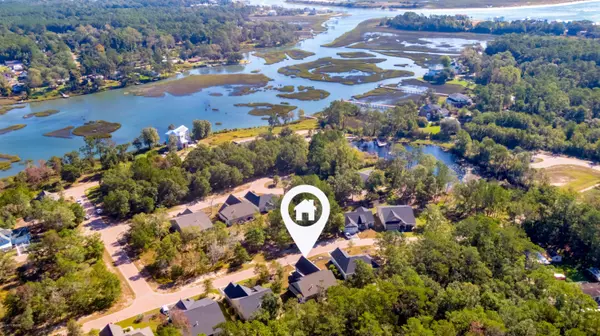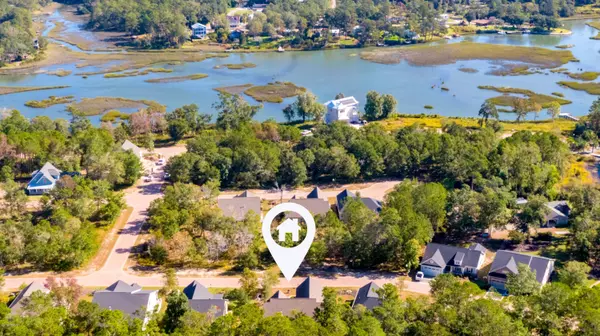$285,000
$285,000
For more information regarding the value of a property, please contact us for a free consultation.
4 Beds
2 Baths
2,201 SqFt
SOLD DATE : 01/23/2020
Key Details
Sold Price $285,000
Property Type Single Family Home
Sub Type Single Family Residence
Listing Status Sold
Purchase Type For Sale
Square Footage 2,201 sqft
Price per Sqft $129
Subdivision Tidewater At Ocean Isle
MLS Listing ID 100188028
Sold Date 01/23/20
Style Wood Frame
Bedrooms 4
Full Baths 2
HOA Fees $659
HOA Y/N Yes
Originating Board North Carolina Regional MLS
Year Built 2014
Lot Size 8,281 Sqft
Acres 0.19
Lot Dimensions 72x115x72x115
Property Description
Tidewater at Ocean Isle Beach is a special, waterfront neighborhood with brick paved streets and this is a special home in Tidewater. The open floor plan gives a spacious feel. The kitchen is complete with granite countertops, stainless steel appliances, center island and pantry. The formal dining room is adjacent to both kitchen and great room. Master suite is complete with two walk-in closets, garden tub, walk-in shower, double sinks and private water closet. There is a large sized bonus room upstairs over the garage. Low HOA dues. There is a state maintained boat landing one mile from the entrance to the neighborhood. Ocean Isle Beach is 5 minutes west and the town of Shallotte is 5 minutes north. This home is truly one that needs to be seen to appreciate the value.
Location
State NC
County Brunswick
Community Tidewater At Ocean Isle
Zoning CO-R-7500
Direction From Dollar General at Bricklanding: Head southeast on Bricklanding Rd SW toward Odessa Dr SW 0.90 miles. Turn left into Tidewater and the home will be on the left.
Location Details Mainland
Rooms
Basement None
Primary Bedroom Level Primary Living Area
Interior
Interior Features Solid Surface, Master Downstairs, 9Ft+ Ceilings, Tray Ceiling(s), Vaulted Ceiling(s), Ceiling Fan(s), Pantry, Walk-in Shower, Walk-In Closet(s)
Heating Heat Pump
Cooling Central Air
Flooring Carpet, Tile, Wood
Fireplaces Type Gas Log
Fireplace Yes
Window Features Blinds
Appliance Stove/Oven - Electric, Refrigerator, Microwave - Built-In, Disposal, Dishwasher
Laundry Inside
Exterior
Exterior Feature Irrigation System
Parking Features Lighted, On Site
Garage Spaces 2.0
Pool None
Waterfront Description None
Roof Type Architectural Shingle
Porch Deck, Porch
Building
Story 2
Entry Level One and One Half
Foundation Raised, Slab
Sewer Municipal Sewer
Water Municipal Water
Structure Type Irrigation System
New Construction No
Others
Tax ID 244cd030
Acceptable Financing Cash, Conventional
Listing Terms Cash, Conventional
Special Listing Condition None
Read Less Info
Want to know what your home might be worth? Contact us for a FREE valuation!

Our team is ready to help you sell your home for the highest possible price ASAP


"My job is to find and attract mastery-based agents to the office, protect the culture, and make sure everyone is happy! "
5960 Fairview Rd Ste. 400, Charlotte, NC, 28210, United States

